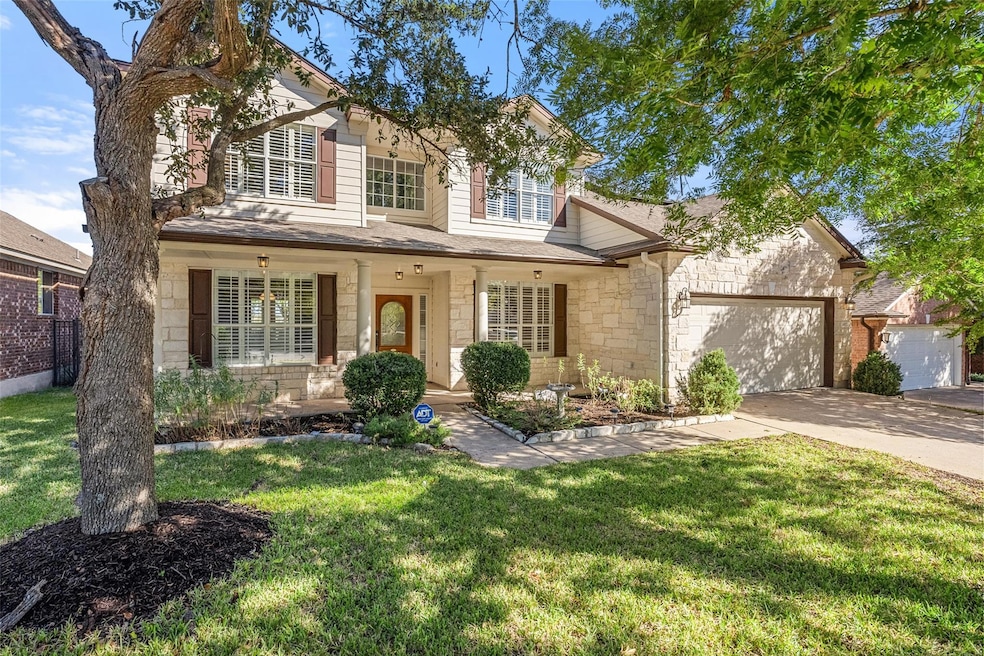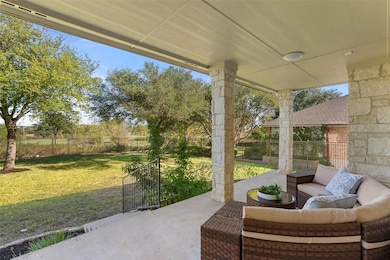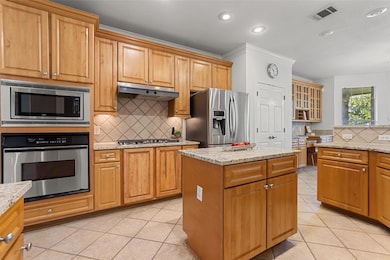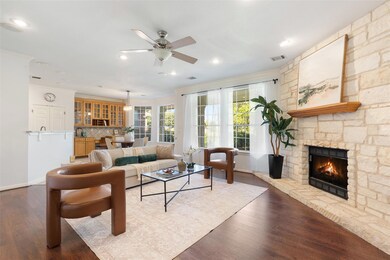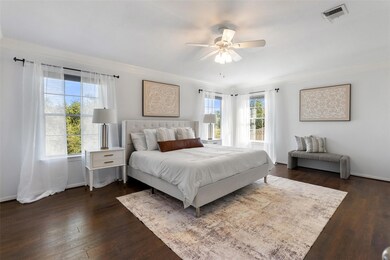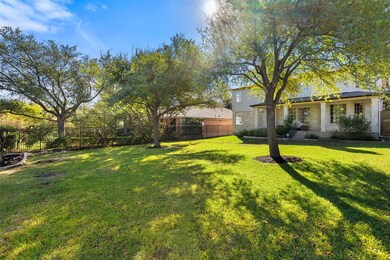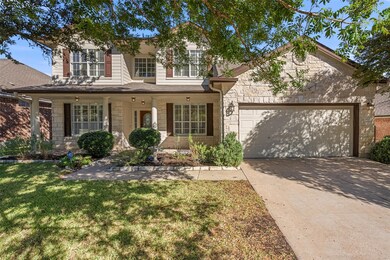14921 Banbridge Trail Austin, TX 78717
Avery Ranch NeighborhoodEstimated payment $5,042/month
Highlights
- Golf Course Community
- Solar Power System
- Open Floorplan
- Rutledge Elementary School Rated A
- Golf Course View
- Mature Trees
About This Home
Open house THIS Sunday 11/16 1 to 4 pm. Homes like this rarely show up in this part of Avery Ranch. Immaculate from top to bottom, this five-bedroom stands apart for its condition, layout, paid-off solar panels on roof, and setting along the Avery Ranch Golf Course. Out front, the curb appeal lands effortlessly with a shaded porch and manicured lawn. Inside, everything feels intentional. Natural light fills the 1st floor, accentuating tall ceilings, crown molding and wood flooring that runs throughout the common areas. The front office is framed with french doors, ideal for anyone who needs a creative space or a spot to work from home. The dining room sits across the hall, ready for holidays or impromptu gatherings with friends and family. The kitchen features granite countertops, stainless appliances, a built-in bar area, and easy flow into the living room. It’s the kind of setup that keeps everyone connected, whether you’re cooking, relaxing by the fire, or watching the game. The stone fireplace offers a sense of warmth and comfort that immediately draws you in, while large windows frame a backdrop of greenbelt and golf course beyond. A main-level guest suite gives everyone their own space, while upstairs, the vibe turns laid-back. A large secondary living space is ready for game nights or a cozy movie setup. The primary suite feels like a retreat after a long week, with an ensuite bath that includes a soaking tub, separate shower, dual vanities, and a walk-in closet. Out back, the covered patio is where weekends happen. Fire up the grill, play in the yard, or just sit back and watch the light change over the fairway. And when you want to get out, Avery Ranch has it all; **Brushy Creek hike & bike trail + 20+ mi singletrack nearby**, community pools, tennis courts, parks, and the golf course that ties it all together. Add in the location, near top schools, restaurants, and commuter routes, and you’ve got a home that balances Austin’s buzz with everyday livability.
Listing Agent
Bramlett Partners Brokerage Phone: 512-784-9644 License #0474951 Listed on: 11/08/2025

Open House Schedule
-
Tuesday, November 18, 20254:00 to 7:00 pm11/18/2025 4:00:00 PM +00:0011/18/2025 7:00:00 PM +00:00Add to Calendar
-
Wednesday, November 19, 20254:00 to 7:00 pm11/19/2025 4:00:00 PM +00:0011/19/2025 7:00:00 PM +00:00Add to Calendar
Home Details
Home Type
- Single Family
Est. Annual Taxes
- $14,371
Year Built
- Built in 2001
Lot Details
- 9,165 Sq Ft Lot
- South Facing Home
- Interior Lot
- Mature Trees
- Few Trees
- Back Yard Fenced and Front Yard
HOA Fees
- $49 Monthly HOA Fees
Parking
- 2 Car Attached Garage
- Front Facing Garage
- Single Garage Door
- Driveway
Property Views
- Golf Course
- Park or Greenbelt
Home Design
- Slab Foundation
- Shingle Roof
- Composition Roof
- Masonry Siding
- Stone Siding
- HardiePlank Type
Interior Spaces
- 3,208 Sq Ft Home
- 2-Story Property
- Open Floorplan
- Bar
- Crown Molding
- High Ceiling
- Ceiling Fan
- Recessed Lighting
- Chandelier
- Shutters
- Blinds
- Entrance Foyer
- Living Room with Fireplace
- Multiple Living Areas
- Dining Area
- Home Office
- Game Room
- Fire and Smoke Detector
Kitchen
- Built-In Oven
- Gas Cooktop
- Microwave
- Dishwasher
- Stainless Steel Appliances
- Kitchen Island
- Granite Countertops
- Disposal
Flooring
- Wood
- Carpet
- Tile
Bedrooms and Bathrooms
- 5 Bedrooms | 1 Main Level Bedroom
- Walk-In Closet
- Double Vanity
- Soaking Tub
- Separate Shower
Eco-Friendly Details
- Solar Power System
Outdoor Features
- Covered Patio or Porch
- Rain Gutters
Schools
- Rutledge Elementary School
- Artie L Henry Middle School
- Vista Ridge High School
Utilities
- Central Heating and Cooling System
- Vented Exhaust Fan
- Heating System Uses Natural Gas
Listing and Financial Details
- Assessor Parcel Number 17W308810H00380008
- Tax Block H
Community Details
Overview
- Association fees include common area maintenance
- Avery Ranch Association
- Avery Ranch West Subdivision
Amenities
- Common Area
- Clubhouse
- Community Mailbox
Recreation
- Golf Course Community
- Community Playground
- Park
Map
Home Values in the Area
Average Home Value in this Area
Tax History
| Year | Tax Paid | Tax Assessment Tax Assessment Total Assessment is a certain percentage of the fair market value that is determined by local assessors to be the total taxable value of land and additions on the property. | Land | Improvement |
|---|---|---|---|---|
| 2025 | $11,798 | $681,140 | $137,800 | $543,340 |
| 2024 | $11,798 | $645,839 | -- | -- |
| 2023 | $10,471 | $587,126 | $0 | $0 |
| 2022 | $12,119 | $533,751 | $0 | $0 |
| 2021 | $12,667 | $485,228 | $94,000 | $401,713 |
| 2020 | $11,208 | $441,116 | $80,682 | $360,434 |
| 2019 | $10,617 | $406,002 | $76,077 | $329,925 |
| 2018 | $9,804 | $396,285 | $76,077 | $320,208 |
| 2017 | $10,263 | $388,745 | $71,100 | $317,645 |
| 2016 | $9,544 | $361,523 | $71,100 | $290,423 |
| 2015 | $8,482 | $342,244 | $60,000 | $282,244 |
| 2014 | $8,482 | $314,472 | $0 | $0 |
Property History
| Date | Event | Price | List to Sale | Price per Sq Ft | Prior Sale |
|---|---|---|---|---|---|
| 11/08/2025 11/08/25 | For Sale | $720,000 | +80.0% | $224 / Sq Ft | |
| 02/10/2017 02/10/17 | Sold | -- | -- | -- | View Prior Sale |
| 01/03/2017 01/03/17 | Pending | -- | -- | -- | |
| 11/18/2016 11/18/16 | For Sale | $399,990 | +14.3% | $125 / Sq Ft | |
| 11/25/2013 11/25/13 | Sold | -- | -- | -- | View Prior Sale |
| 10/08/2013 10/08/13 | Pending | -- | -- | -- | |
| 09/11/2013 09/11/13 | Price Changed | $349,900 | -2.5% | $109 / Sq Ft | |
| 08/26/2013 08/26/13 | Price Changed | $358,900 | -0.3% | $112 / Sq Ft | |
| 07/23/2013 07/23/13 | For Sale | $359,900 | -- | $112 / Sq Ft |
Purchase History
| Date | Type | Sale Price | Title Company |
|---|---|---|---|
| Warranty Deed | -- | Austin Title Company | |
| Interfamily Deed Transfer | -- | None Available | |
| Vendors Lien | -- | None Available |
Mortgage History
| Date | Status | Loan Amount | Loan Type |
|---|---|---|---|
| Previous Owner | $264,000 | New Conventional | |
| Closed | $0 | Assumption |
Source: Unlock MLS (Austin Board of REALTORS®)
MLS Number: 4971017
APN: R402961
- 15001 Banbridge Trail
- 14604 Ballyclarc Dr
- 10804 N Canoa Hills Trail
- 11017 Casitas Dr
- 14812 Avery Ranch Blvd Unit 1
- 10921 Dodge Cattle Dr
- 10733 Quarry Oaks Trail
- 14400 Mowsbury Dr
- 2503 Lou Hollow Place
- 14815 Avery Ranch Blvd Unit 13F/1302
- 14815 Avery Ranch Blvd Unit 502
- 14815 Avery Ranch Blvd Unit 1703
- 14815 Avery Ranch Blvd Unit 1802
- 14815 Avery Ranch Blvd Unit 3401
- 14521 Ballycastle Trail
- 15208 Sunningdale St
- 10500 Avery Club Dr Unit 26
- 10500 Avery Club Dr Unit 3
- 14620 Springs Edge Dr
- 14901 Staked Plains Loop
- 14525 Ballimamore Dr
- 10812 Casitas Dr
- 14812 Avery Ranch Blvd Unit 64
- 10648 Royal Tara Cove
- 10528 S Canoa Hills Trail
- 10625 Royal Tara Cove
- 14444 Lilley Brook Cove
- 14815 Avery Ranch Blvd Unit 2502
- 14815 Avery Ranch Blvd Unit 3403
- 14815 Avery Ranch Blvd Unit 302
- 14815 Avery Ranch Blvd Unit 2902
- 14815 Avery Ranch Blvd Unit 2102
- 14601 Ballycastle Trail
- 14408 Ballycastle Trail
- 14501 Ballycastle Trail
- 14404 Ballycastle Trail
- 10520 Fosseway Dr
- 911 Copper Lake Rd
- 10500 Avery Club Dr Unit 3
- 10520 Dunham Forest Rd
