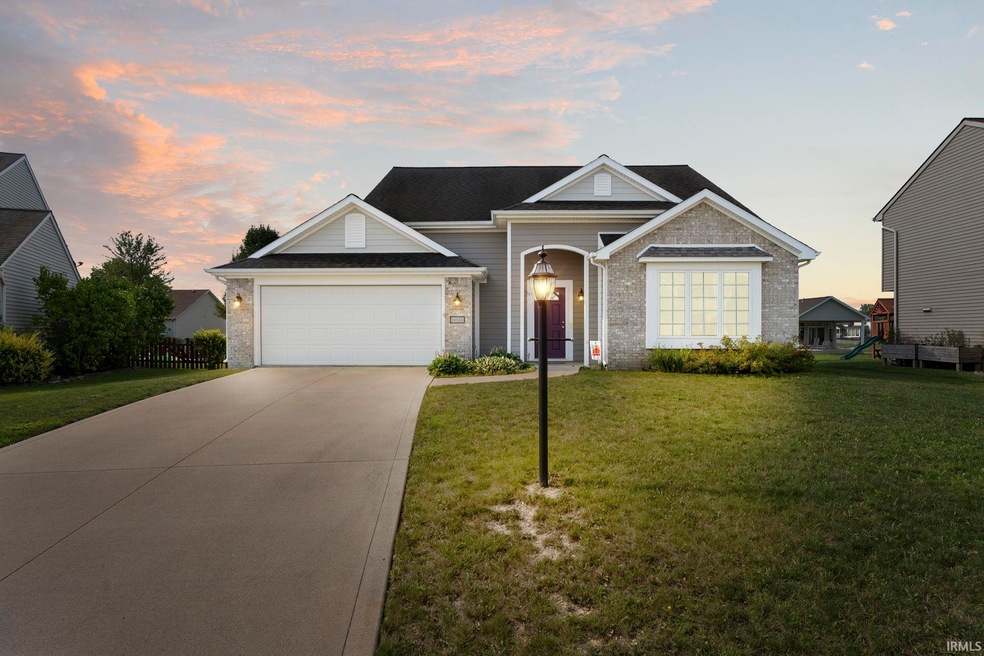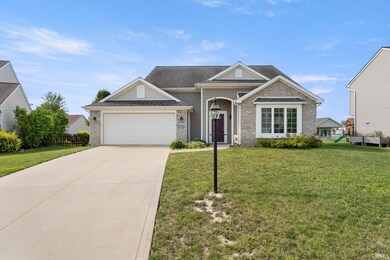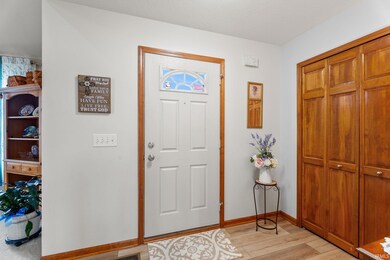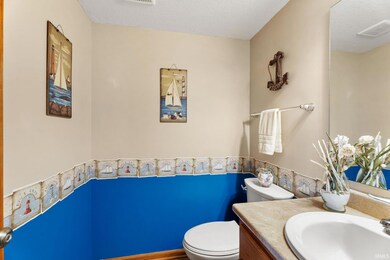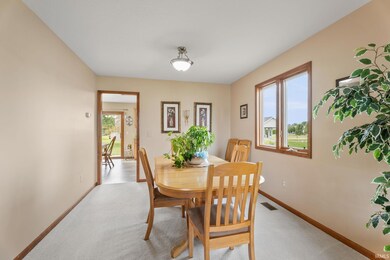
14924 Knobcone Ct Fort Wayne, IN 46814
Southwest Fort Wayne NeighborhoodHighlights
- Water Views
- Traditional Architecture
- Covered patio or porch
- Homestead Senior High School Rated A
- Cathedral Ceiling
- Walk-In Pantry
About This Home
As of October 2024This stunning property is situated in the rual desirable Shadow Ridge Addition and offers 1,924 square feet of living space, featuring three spacious bedrooms and two and a half bathrooms. Upon entering, you're greeted by a grand foyer that opens into the living room, which boasts vaulted ceilings. The main floor also includes a formal dining room and a kitchen with plenty of cabinet and counter space, vinyl wood plank flooring, a cozy eat-in area, and a walk-in pantry. Adjacent to the kitchen, the great room invites relaxation with its gas fireplace. Upstairs, a loft overlooks the living room, providing additional living space. The large owner's suite includes an ensuite bathroom and a walk-in closet. Two additional generously sized bedrooms with large closets and another full bathroom complete the second floor. The backyard is ideal for entertaining and offers a lovely view of the pond.
Last Agent to Sell the Property
CENTURY 21 Bradley Realty, Inc Brokerage Phone: 260-415-0599 Listed on: 08/16/2024

Home Details
Home Type
- Single Family
Est. Annual Taxes
- $2,030
Year Built
- Built in 2007
Lot Details
- 7,680 Sq Ft Lot
- Lot Dimensions are 64x120
- Cul-De-Sac
- Rural Setting
- Landscaped
- Sloped Lot
HOA Fees
- $22 Monthly HOA Fees
Parking
- 2 Car Attached Garage
- Garage Door Opener
- Off-Street Parking
Home Design
- Traditional Architecture
- Slab Foundation
- Shingle Roof
- Asphalt Roof
- Concrete Siding
- Vinyl Construction Material
Interior Spaces
- 1,924 Sq Ft Home
- 2-Story Property
- Cathedral Ceiling
- Gas Log Fireplace
- Entrance Foyer
- Formal Dining Room
- Water Views
Kitchen
- Eat-In Kitchen
- Walk-In Pantry
- Laminate Countertops
- Disposal
Flooring
- Carpet
- Vinyl
Bedrooms and Bathrooms
- 3 Bedrooms
- En-Suite Primary Bedroom
- Walk-In Closet
- Bathtub with Shower
Laundry
- Laundry on main level
- Electric Dryer Hookup
Outdoor Features
- Covered patio or porch
Schools
- Covington Elementary School
- Woodside Middle School
- Homestead High School
Utilities
- Forced Air Heating and Cooling System
- Heating System Uses Gas
- Cable TV Available
Listing and Financial Details
- Assessor Parcel Number 02-11-18-103-003.000-038
- Seller Concessions Not Offered
Community Details
Overview
- Shadow Ridge / Shadowridge Subdivision
Recreation
- Waterfront Owned by Association
Ownership History
Purchase Details
Home Financials for this Owner
Home Financials are based on the most recent Mortgage that was taken out on this home.Purchase Details
Purchase Details
Home Financials for this Owner
Home Financials are based on the most recent Mortgage that was taken out on this home.Purchase Details
Home Financials for this Owner
Home Financials are based on the most recent Mortgage that was taken out on this home.Similar Homes in Fort Wayne, IN
Home Values in the Area
Average Home Value in this Area
Purchase History
| Date | Type | Sale Price | Title Company |
|---|---|---|---|
| Warranty Deed | $298,000 | Near North Title Group | |
| Interfamily Deed Transfer | -- | None Available | |
| Warranty Deed | -- | None Available | |
| Warranty Deed | -- | Metropolitan Title Of In | |
| Warranty Deed | -- | Metropolitan Title Of In |
Mortgage History
| Date | Status | Loan Amount | Loan Type |
|---|---|---|---|
| Previous Owner | $169,900 | No Value Available | |
| Previous Owner | $145,264 | FHA | |
| Previous Owner | $156,360 | No Value Available |
Property History
| Date | Event | Price | Change | Sq Ft Price |
|---|---|---|---|---|
| 10/10/2024 10/10/24 | Sold | $298,000 | -3.9% | $155 / Sq Ft |
| 09/08/2024 09/08/24 | Pending | -- | -- | -- |
| 08/16/2024 08/16/24 | For Sale | $310,000 | +88.4% | $161 / Sq Ft |
| 08/24/2015 08/24/15 | Sold | $164,500 | -3.2% | $85 / Sq Ft |
| 06/11/2015 06/11/15 | Pending | -- | -- | -- |
| 05/29/2015 05/29/15 | For Sale | $169,900 | -- | $88 / Sq Ft |
Tax History Compared to Growth
Tax History
| Year | Tax Paid | Tax Assessment Tax Assessment Total Assessment is a certain percentage of the fair market value that is determined by local assessors to be the total taxable value of land and additions on the property. | Land | Improvement |
|---|---|---|---|---|
| 2024 | $2,030 | $274,000 | $49,200 | $224,800 |
| 2023 | $2,030 | $281,900 | $23,400 | $258,500 |
| 2022 | $1,618 | $240,100 | $23,400 | $216,700 |
| 2021 | $1,460 | $213,900 | $23,400 | $190,500 |
| 2020 | $1,242 | $187,200 | $23,400 | $163,800 |
| 2019 | $1,271 | $185,600 | $23,400 | $162,200 |
| 2018 | $1,125 | $170,900 | $23,400 | $147,500 |
| 2017 | $1,166 | $167,000 | $23,400 | $143,600 |
| 2016 | $1,139 | $161,200 | $23,400 | $137,800 |
| 2014 | $979 | $145,300 | $23,400 | $121,900 |
| 2013 | $1,016 | $144,300 | $23,400 | $120,900 |
Agents Affiliated with this Home
-
Samantha Mason

Seller's Agent in 2024
Samantha Mason
CENTURY 21 Bradley Realty, Inc
(260) 415-0599
11 in this area
132 Total Sales
-
Robert Goodman

Buyer's Agent in 2024
Robert Goodman
Coldwell Banker Real Estate Group
(260) 740-2566
5 in this area
29 Total Sales
-
Duane Miller

Seller's Agent in 2015
Duane Miller
Duane Miller Real Estate
(260) 437-8088
76 in this area
115 Total Sales
-
Kyle Ness

Buyer's Agent in 2015
Kyle Ness
Ness Bros. Realtors & Auctioneers
(260) 417-2056
45 in this area
198 Total Sales
Map
Source: Indiana Regional MLS
MLS Number: 202431178
APN: 02-11-18-103-003.000-038
- 14831 Bitternut Ln
- 15212 Bristlecone Ct
- 14628 Firethorne Path
- 2803 Walnut Run
- 15306 Covington Rd
- 15012 Remington Place
- 3335 Firethorne Ct
- 10271 Chestnut Creek Blvd
- 11358 Kola Crossover
- 11326 Kola Crossover
- 11088 Kola Crossover Unit 145
- 11130 Kola Crossover Unit 98
- 11162 Kola Crossover Unit 97
- 11422 Kola Crossover Unit 90
- 11444 Kola Crossover Unit 89
- 11466 Kola Crossover Unit 88
- 11089 Kola Crossover Unit 72
- 10621 Kola Crossover Unit 43
- 10737 Kola Crossover Unit 40
- 10789 Kola Crossover Unit 39
