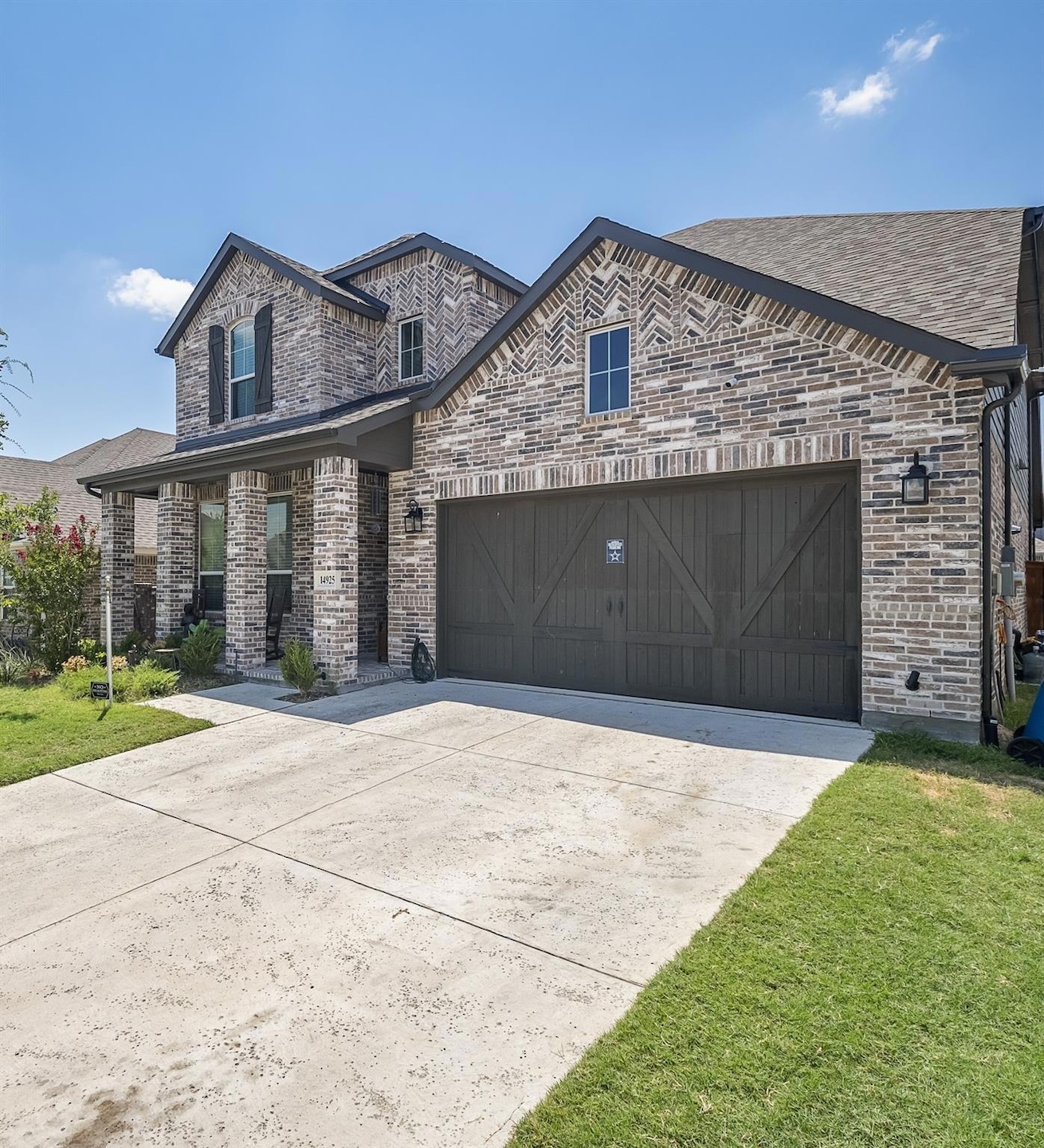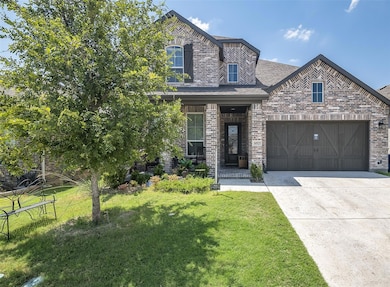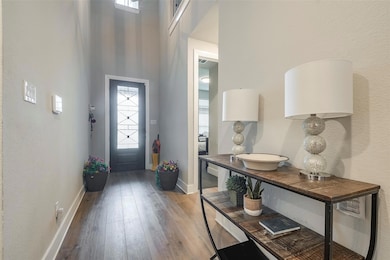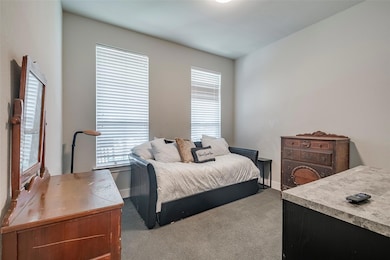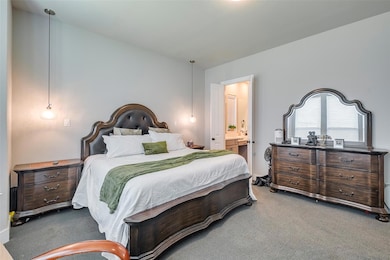
14925 Chipwood Dr Aledo, TX 76008
Lakewood NeighborhoodEstimated payment $4,392/month
Highlights
- Open Floorplan
- Vaulted Ceiling
- Double Vanity
- Don R Daniel Ninth Grade Campus Rated A
- 2 Car Attached Garage
- Walk-In Closet
About This Home
UP to $16,000.00 in SELLER'S CONCESSION WITH GOOD OFFER!!! Step into refined luxury with this beautifully designed home where Elegant Comfort Meets Modern Style in Aledo. A home that offers the perfect balance of style, space, and sophistication. The expansive primary suite features an elegant tray ceiling, soft natural light from a wall of windows, and plush carpeting for a cozy retreat. Relax in the spa-inspired in-suite bathroom, showcasing a frameless glass shower, sleek soaking tub, dual vanities, and stunning tile work.
The heart of the home is a chef’s dream kitchen—boasting two-tone cabinetry, a large center island with seating, quartz countertops, a gas cooktop with pot filler!!! Designer lighting and stylish backsplash details complete the high-end look.
Every detail has been thoughtfully curated to create an atmosphere of comfort and elegance. Perfect for entertaining. Don’t miss your chance to call this modern masterpiece home.
This stunning 4-bedroom, 4-bathroom residence offers the perfect blend of luxury and livability, thoughtfully crafted for both entertaining and everyday comfort. Serene primary suite, a spacious retreat featuring a wall of windows, plush carpet, and soft ambient lighting. The spa-inspired in-suite boasts a sleek freestanding tub, oversized glass-enclosed shower, dual vanities, and rich tile accents—designed for pure relaxation.
At the heart of the home is the gourmet kitchen, a true showstopper with two-tone cabinetry, quartz countertops, stainless steel appliances, gas cooktop with pot filler, and an expansive island perfect for meal prep or casual dining. The space is finished with designer lighting and a stylish herringbone tile backsplash that elevates the entire look.
Whether you're hosting guests or enjoying a quiet night in, this home offers room to breathe, live, and grow.
Don't miss the opportunity to own this beautifully appointed Aledo home that effortlessly blends comfort, sophistication, and smart design.
Listing Agent
JPAR Fort Worth Brokerage Phone: 972-836-9295 License #0725231 Listed on: 07/17/2024

Home Details
Home Type
- Single Family
Est. Annual Taxes
- $15,477
Year Built
- Built in 2021
Lot Details
- 6,534 Sq Ft Lot
HOA Fees
- $78 Monthly HOA Fees
Parking
- 2 Car Attached Garage
Home Design
- Brick Exterior Construction
- Slab Foundation
- Shingle Roof
- Concrete Siding
Interior Spaces
- 3,049 Sq Ft Home
- 2-Story Property
- Open Floorplan
- Vaulted Ceiling
- Heatilator
- Fireplace Features Masonry
- Washer and Electric Dryer Hookup
Kitchen
- Electric Oven
- Gas Cooktop
- <<microwave>>
- Kitchen Island
- Disposal
Flooring
- Carpet
- Ceramic Tile
- Luxury Vinyl Plank Tile
Bedrooms and Bathrooms
- 4 Bedrooms
- Walk-In Closet
- 4 Full Bathrooms
- Double Vanity
Home Security
- Security System Owned
- Carbon Monoxide Detectors
- Fire and Smoke Detector
Schools
- Patricia Dean Boswell Mccall Elementary School
- Aledo High School
Utilities
- Central Heating and Cooling System
- Heating System Uses Natural Gas
- Tankless Water Heater
Community Details
- Association fees include management
- Prestige Star Management Association
- Morningstar Ph 3 Sec 8 Subdivision
Listing and Financial Details
- Legal Lot and Block 3 / 72
- Assessor Parcel Number R000115299
Map
Home Values in the Area
Average Home Value in this Area
Tax History
| Year | Tax Paid | Tax Assessment Tax Assessment Total Assessment is a certain percentage of the fair market value that is determined by local assessors to be the total taxable value of land and additions on the property. | Land | Improvement |
|---|---|---|---|---|
| 2023 | $14,674 | $525,780 | $63,000 | $462,780 |
| 2022 | $8,106 | $269,510 | $42,000 | $227,510 |
| 2021 | $104 | $3,270 | $3,270 | $0 |
Property History
| Date | Event | Price | Change | Sq Ft Price |
|---|---|---|---|---|
| 07/10/2025 07/10/25 | Price Changed | $545,900 | -0.4% | $179 / Sq Ft |
| 06/03/2025 06/03/25 | Price Changed | $547,900 | -0.2% | $180 / Sq Ft |
| 05/13/2025 05/13/25 | Price Changed | $548,900 | +0.2% | $180 / Sq Ft |
| 04/16/2025 04/16/25 | Price Changed | $547,900 | -0.4% | $180 / Sq Ft |
| 02/09/2025 02/09/25 | Price Changed | $549,900 | -0.5% | $180 / Sq Ft |
| 01/25/2025 01/25/25 | Price Changed | $552,700 | -0.2% | $181 / Sq Ft |
| 01/17/2025 01/17/25 | For Sale | $553,900 | 0.0% | $182 / Sq Ft |
| 12/28/2024 12/28/24 | Off Market | -- | -- | -- |
| 12/26/2024 12/26/24 | Price Changed | $553,900 | -0.2% | $182 / Sq Ft |
| 12/15/2024 12/15/24 | Price Changed | $554,900 | +1.1% | $182 / Sq Ft |
| 12/11/2024 12/11/24 | For Sale | $549,000 | 0.0% | $180 / Sq Ft |
| 10/06/2024 10/06/24 | Pending | -- | -- | -- |
| 09/24/2024 09/24/24 | Price Changed | $549,000 | +900.0% | $180 / Sq Ft |
| 09/24/2024 09/24/24 | Price Changed | $54,900 | -90.0% | $18 / Sq Ft |
| 08/05/2024 08/05/24 | Price Changed | $549,900 | 0.0% | $180 / Sq Ft |
| 07/17/2024 07/17/24 | For Sale | $550,000 | -- | $180 / Sq Ft |
Purchase History
| Date | Type | Sale Price | Title Company |
|---|---|---|---|
| Special Warranty Deed | -- | Hesse Hesse & Blythe Pc |
Mortgage History
| Date | Status | Loan Amount | Loan Type |
|---|---|---|---|
| Open | $540,758 | VA |
Similar Homes in Aledo, TX
Source: North Texas Real Estate Information Systems (NTREIS)
MLS Number: 20676828
APN: 15282-072-003-00
- 14904 Chipwood Dr
- 14944 Chipwood Dr
- 14937 Blakely Way
- 14924 Nightmist
- 14912 Gentry Dr
- 14921 Grissom Ave
- 14841 Chipwood Dr
- 14840 Gentry Dr
- 14848 Grissom Ave
- 14844 Grissom Ave
- 14937 Belclaire Ave
- 14840 Nightmist Rd
- 14837 Gentry Dr
- 14828 Grissom Ave
- 14845 Belclaire Ave
- 14824 Belclaire Ave
- 400 Tollett Dr
- 408 Tollett Dr
- 14808 Gentry Dr
- 404 Tollett Dr
- 14840 Nightmist Rd
- 15016 Fleet Hill Rd
- 124 Gill Point Ln
- 15024 Teasley Ave
- 224 Gill Point Ln
- 14820 Complacent Way
- 15108 Gladstone Dr
- 1713 Purple Thistle Ln
- 14220 Greenside Dr
- 14420 Greymoore Cir
- 14441 Balmoral Place
- 14308 Whitewing Way
- 2425 Longspur Dr
- 1817 Oak Trail Dr
- 13852 Wembley Bend Way
- 204 Appaloosa St
- 13369 Hedgebrook Place
- 240 Spyglass Dr
- 248 Spyglass Dr
- 426 Willow Crossing E
