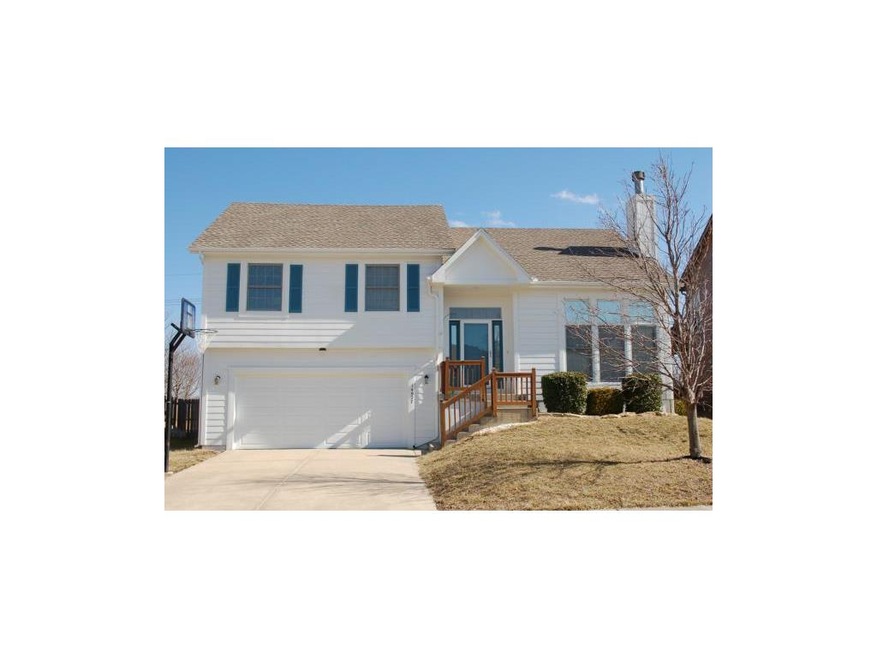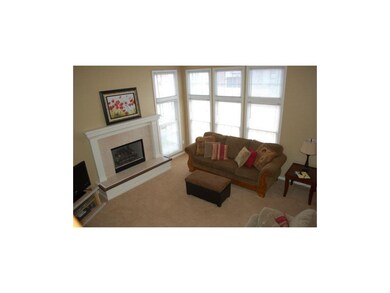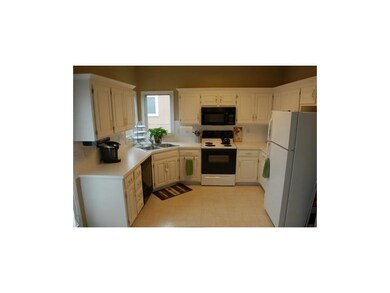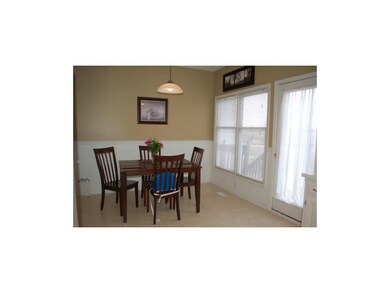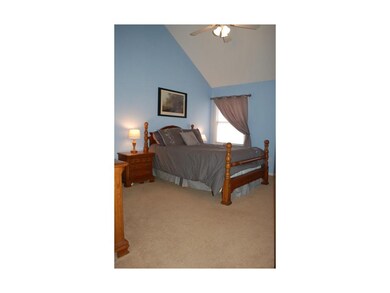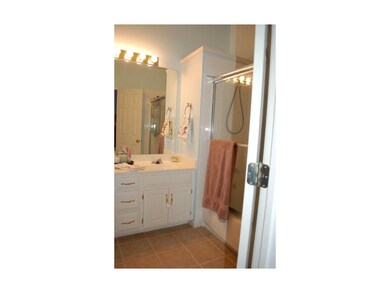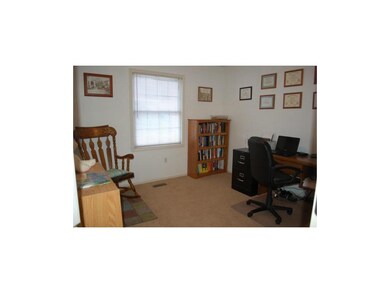
14927 S Summit St Olathe, KS 66062
Highlights
- Clubhouse
- Deck
- Traditional Architecture
- Liberty View Elementary School Rated A
- Vaulted Ceiling
- Granite Countertops
About This Home
As of May 2015Move in ready spacious home in Blue Valley School District! Living room and a family room for gathering of friends and family.Large Master bdrm & bath with double vanity and walk in closet. Nice sized finished sub basement for additional office or workout area. Storage shed &oversized garage for gardener & handyman. Plenty of storage areas. Vaulted ceiling & tons of natural light.Watch sunrise off deck with beautiful view. Full roof replacement, guttering, and gar door in 2011! Exterior painted 2012, Newer carpet & interior paint in today's colors! Living rm boast vaulted ceiling & floor to ceiling wndws. Newer sump pump.
Last Agent to Sell the Property
Horner Realty KC LLC License #BR00055156 Listed on: 02/14/2013
Home Details
Home Type
- Single Family
Est. Annual Taxes
- $2,341
Year Built
- Built in 1998
Lot Details
- Side Green Space
- Many Trees
HOA Fees
- $25 Monthly HOA Fees
Parking
- 2 Car Attached Garage
- Inside Entrance
Home Design
- Traditional Architecture
- Split Level Home
- Composition Roof
- Board and Batten Siding
- Lap Siding
Interior Spaces
- Wet Bar: Shower Over Tub, Carpet, Shades/Blinds, Ceramic Tiles, Double Vanity, Cathedral/Vaulted Ceiling, Ceiling Fan(s), Walk-In Closet(s), Built-in Features, Fireplace
- Built-In Features: Shower Over Tub, Carpet, Shades/Blinds, Ceramic Tiles, Double Vanity, Cathedral/Vaulted Ceiling, Ceiling Fan(s), Walk-In Closet(s), Built-in Features, Fireplace
- Vaulted Ceiling
- Ceiling Fan: Shower Over Tub, Carpet, Shades/Blinds, Ceramic Tiles, Double Vanity, Cathedral/Vaulted Ceiling, Ceiling Fan(s), Walk-In Closet(s), Built-in Features, Fireplace
- Skylights
- Shades
- Plantation Shutters
- Drapes & Rods
- Family Room
- Living Room with Fireplace
- Combination Kitchen and Dining Room
- Storm Doors
- Laundry on lower level
- Basement
Kitchen
- Electric Oven or Range
- Dishwasher
- Granite Countertops
- Laminate Countertops
- Disposal
Flooring
- Wall to Wall Carpet
- Linoleum
- Laminate
- Stone
- Ceramic Tile
- Luxury Vinyl Plank Tile
- Luxury Vinyl Tile
Bedrooms and Bathrooms
- 3 Bedrooms
- Cedar Closet: Shower Over Tub, Carpet, Shades/Blinds, Ceramic Tiles, Double Vanity, Cathedral/Vaulted Ceiling, Ceiling Fan(s), Walk-In Closet(s), Built-in Features, Fireplace
- Walk-In Closet: Shower Over Tub, Carpet, Shades/Blinds, Ceramic Tiles, Double Vanity, Cathedral/Vaulted Ceiling, Ceiling Fan(s), Walk-In Closet(s), Built-in Features, Fireplace
- 2 Full Bathrooms
- Double Vanity
- Bathtub with Shower
Outdoor Features
- Deck
- Enclosed patio or porch
Schools
- Liberty View Elementary School
- Blue Valley West High School
Additional Features
- City Lot
- Forced Air Heating and Cooling System
Listing and Financial Details
- Exclusions: drapes & swingset
- Assessor Parcel Number DP72960000 0082
Community Details
Overview
- Association fees include trash pick up
- Symphony Hills Subdivision
Amenities
- Clubhouse
Recreation
- Community Pool
Ownership History
Purchase Details
Home Financials for this Owner
Home Financials are based on the most recent Mortgage that was taken out on this home.Purchase Details
Home Financials for this Owner
Home Financials are based on the most recent Mortgage that was taken out on this home.Purchase Details
Purchase Details
Home Financials for this Owner
Home Financials are based on the most recent Mortgage that was taken out on this home.Purchase Details
Purchase Details
Home Financials for this Owner
Home Financials are based on the most recent Mortgage that was taken out on this home.Similar Homes in Olathe, KS
Home Values in the Area
Average Home Value in this Area
Purchase History
| Date | Type | Sale Price | Title Company |
|---|---|---|---|
| Warranty Deed | -- | Chicago Title | |
| Warranty Deed | -- | Chicago Title | |
| Warranty Deed | -- | None Available | |
| Special Warranty Deed | -- | Bankers & Lendes Title | |
| Sheriffs Deed | $180,000 | None Available | |
| Warranty Deed | -- | Nations Title Agency Of Kan |
Mortgage History
| Date | Status | Loan Amount | Loan Type |
|---|---|---|---|
| Open | $179,000 | New Conventional | |
| Previous Owner | $170,719 | New Conventional | |
| Previous Owner | $141,000 | New Conventional | |
| Previous Owner | $141,200 | New Conventional | |
| Previous Owner | $182,000 | New Conventional |
Property History
| Date | Event | Price | Change | Sq Ft Price |
|---|---|---|---|---|
| 05/20/2015 05/20/15 | Sold | -- | -- | -- |
| 04/20/2015 04/20/15 | Pending | -- | -- | -- |
| 04/03/2015 04/03/15 | For Sale | $205,000 | +13.6% | $142 / Sq Ft |
| 03/28/2013 03/28/13 | Sold | -- | -- | -- |
| 02/19/2013 02/19/13 | Pending | -- | -- | -- |
| 02/14/2013 02/14/13 | For Sale | $180,500 | -- | $145 / Sq Ft |
Tax History Compared to Growth
Tax History
| Year | Tax Paid | Tax Assessment Tax Assessment Total Assessment is a certain percentage of the fair market value that is determined by local assessors to be the total taxable value of land and additions on the property. | Land | Improvement |
|---|---|---|---|---|
| 2024 | $4,039 | $38,387 | $7,355 | $31,032 |
| 2023 | $3,927 | $36,501 | $6,688 | $29,813 |
| 2022 | $3,533 | $32,074 | $5,572 | $26,502 |
| 2021 | $3,531 | $30,337 | $5,572 | $24,765 |
| 2020 | $3,232 | $27,382 | $5,572 | $21,810 |
| 2019 | $3,260 | $27,071 | $5,572 | $21,499 |
| 2018 | $3,159 | $25,749 | $5,065 | $20,684 |
| 2017 | $2,947 | $23,575 | $4,408 | $19,167 |
| 2016 | $2,864 | $22,943 | $4,408 | $18,535 |
| 2015 | $2,766 | $21,896 | $4,408 | $17,488 |
| 2013 | -- | $18,561 | $3,989 | $14,572 |
Agents Affiliated with this Home
-
Susan Worley Shartzer

Seller's Agent in 2015
Susan Worley Shartzer
Compass Realty Group
13 in this area
126 Total Sales
-
Sean Roque

Buyer's Agent in 2015
Sean Roque
One Stop Realty, Inc
(913) 361-6255
27 in this area
85 Total Sales
-
Alicia Horner

Seller's Agent in 2013
Alicia Horner
Horner Realty KC LLC
(913) 356-1270
7 in this area
50 Total Sales
Map
Source: Heartland MLS
MLS Number: 1815993
APN: DP72960000-0082
- 14965 S Haskins St
- 13947 W 147th Terrace
- 14079 W 148th Terrace
- 15141 S Symphony Dr Unit 1300
- 14155 W 147th Terrace
- 14167 W 150th Ct
- 14175 W 149th Terrace
- 14180 W 150th Ct
- 15221 S Symphony Dr Unit 3303
- 14047 W 150th Terrace
- 14927 S Caenen Ln
- 14027 W 146th St
- 14410 S Hauser St
- 14639 W 151st Terrace
- 14767 S Alden St
- 14565 S Shannan St
- 15243 Long St
- 14713 W 149th Ct
- 13301 W 142nd St
- 13730 W 156th St
