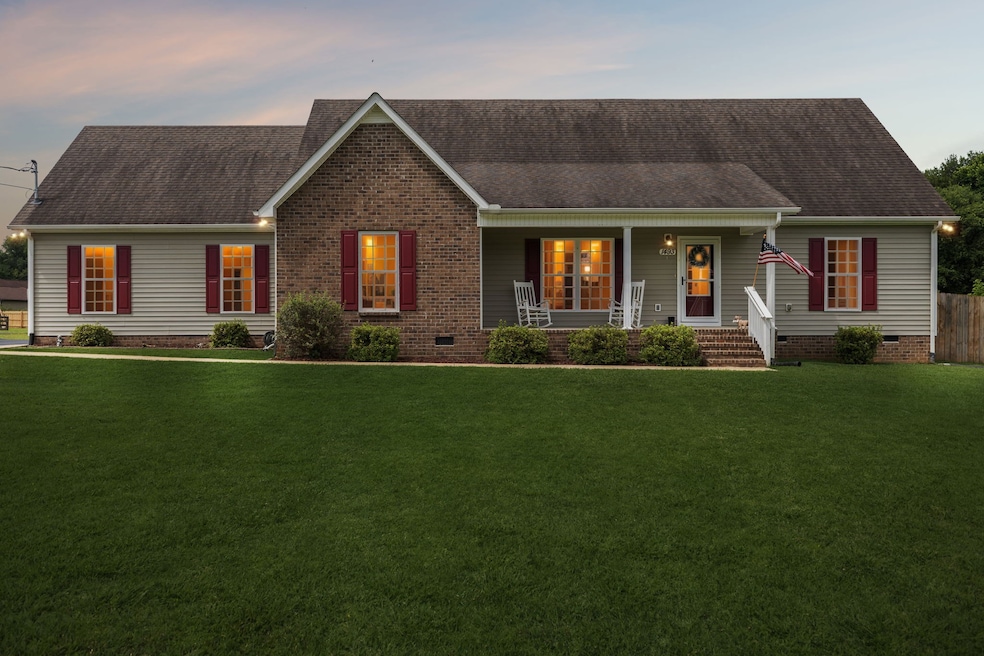
1493 Azalee Ln Chapel Hill, TN 37034
Estimated payment $2,582/month
Highlights
- Deck
- No HOA
- Ceiling Fan
- Great Room
- Cooling Available
- 2 Car Garage
About This Home
(Remarks Developed by a real person) What's not to love here? The location is quiet with a cul de sac within 5-6 homes, no through traffic! Vacant and move in ready. Need something from town? Spring Hill is under 18 minutes away and has everthing you might need (PUBLIX, HOME DEPOT. Or nearby Chapel Hill (10 minutes) with Coffee shops, Brooks grocery (think mini Publix!), Henry Horton State Park, and more Dollar General Stores than any town around!Or you can order it and have it delivered to your door as the internet available here is 8 GIG!!!! This home features a large level - near one acre yard, partially fenced and private. If you don't have dog, get one - they will love it here! No HOA fees. Large finish bonus room over garage. Paved Driveway. Encapsulated crawl space for better in home air quality.
Listing Agent
David Jent Realty & Auction Brokerage Phone: 9319938629 License # 219637 Listed on: 07/10/2025
Home Details
Home Type
- Single Family
Est. Annual Taxes
- $1,638
Year Built
- Built in 2016
Parking
- 2 Car Garage
Home Design
- Shingle Roof
- Vinyl Siding
Interior Spaces
- 1,990 Sq Ft Home
- Property has 2 Levels
- Ceiling Fan
- Great Room
- Laminate Flooring
- Crawl Space
Kitchen
- Oven or Range
- Microwave
- Dishwasher
Bedrooms and Bathrooms
- 3 Main Level Bedrooms
- 2 Full Bathrooms
Schools
- Chapel Hill /Delk Henson Elementary School
- Forrest Middle School
- Forrest High School
Utilities
- Cooling Available
- Heat Pump System
- Septic Tank
- High Speed Internet
Additional Features
- Deck
- 0.89 Acre Lot
Community Details
- No Home Owners Association
- Azalee Acres Phase V Lot #99 Subdivision
Listing and Financial Details
- Assessor Parcel Number 020B A 03100 000
Map
Home Values in the Area
Average Home Value in this Area
Tax History
| Year | Tax Paid | Tax Assessment Tax Assessment Total Assessment is a certain percentage of the fair market value that is determined by local assessors to be the total taxable value of land and additions on the property. | Land | Improvement |
|---|---|---|---|---|
| 2024 | $1,638 | $90,050 | $12,150 | $77,900 |
| 2023 | $1,638 | $90,050 | $12,150 | $77,900 |
| 2022 | $1,605 | $88,250 | $12,150 | $76,100 |
| 2021 | $1,553 | $55,225 | $5,500 | $49,725 |
| 2020 | $1,553 | $55,225 | $5,500 | $49,725 |
| 2019 | $1,553 | $55,225 | $5,500 | $49,725 |
| 2018 | $1,525 | $55,225 | $5,500 | $49,725 |
| 2017 | $1,525 | $55,225 | $5,500 | $49,725 |
Property History
| Date | Event | Price | Change | Sq Ft Price |
|---|---|---|---|---|
| 07/10/2025 07/10/25 | For Sale | $448,743 | +91.0% | $225 / Sq Ft |
| 12/02/2019 12/02/19 | Pending | -- | -- | -- |
| 11/01/2019 11/01/19 | Price Changed | $235,000 | -2.1% | $124 / Sq Ft |
| 09/04/2019 09/04/19 | Price Changed | $240,000 | -2.8% | $126 / Sq Ft |
| 08/12/2019 08/12/19 | Price Changed | $247,000 | -3.1% | $130 / Sq Ft |
| 06/21/2019 06/21/19 | Price Changed | $255,000 | -1.9% | $134 / Sq Ft |
| 01/29/2019 01/29/19 | Price Changed | $260,000 | -1.9% | $137 / Sq Ft |
| 01/07/2019 01/07/19 | For Sale | $265,000 | +17.8% | $139 / Sq Ft |
| 01/03/2017 01/03/17 | Sold | $224,900 | -- | $118 / Sq Ft |
Purchase History
| Date | Type | Sale Price | Title Company |
|---|---|---|---|
| Warranty Deed | $224,900 | -- |
Mortgage History
| Date | Status | Loan Amount | Loan Type |
|---|---|---|---|
| Open | $177,800 | New Conventional | |
| Closed | $180,400 | New Conventional | |
| Closed | $168,675 | New Conventional |
Similar Homes in Chapel Hill, TN
Source: Realtracs
MLS Number: 2939001
APN: 020B A 03100000
- 1518 Azalee Ln
- 1464 Azalee Ln
- 1524 Azalee Ln
- 1404 Dean Rd
- 4495 Pyles Rd
- 4680 Thick Rd
- 1978 Young Ln
- 4799 Kimberly Ct
- 0 Smiley Rd Unit RTC2773401
- 2000 Young Ln
- 0 Pyles Rd Unit 21015269
- 2 Pyles Rd
- 1 Pyles Rd
- 0 Pyles Rd Unit RTC2682594
- 4745 Wildberry Ln
- 0 Neil Rd
- 1418 Charles Dr
- 1403 Charles Dr
- 1414 Charles Dr
- 1419 Charles Dr
- 277 Addison Ave
- 105 Harper Landing
- 3790 Hwy 431
- 1804 Quail Run Way
- 6796 Arno Allisona Rd
- 1716 Quail Run Way
- 1424A Rock Springs Rd Unit 1424 Rock Springs Rd
- 2015 Lincoln Rd
- 1008 Beverly Ln
- 153 Keelon Gap Rd
- 1000 Revere Place
- 128 Keelon Gap Rd
- 431 Tristan Way
- 1000 Worthington Ln
- 4264 Port Royal Rd
- 5031 Deer Creek Ct
- 6010 Twin Feather Run
- 4020 Sequoia Trail
- 2040 Red Jacket Trace
- 3005 Montrose Ln






