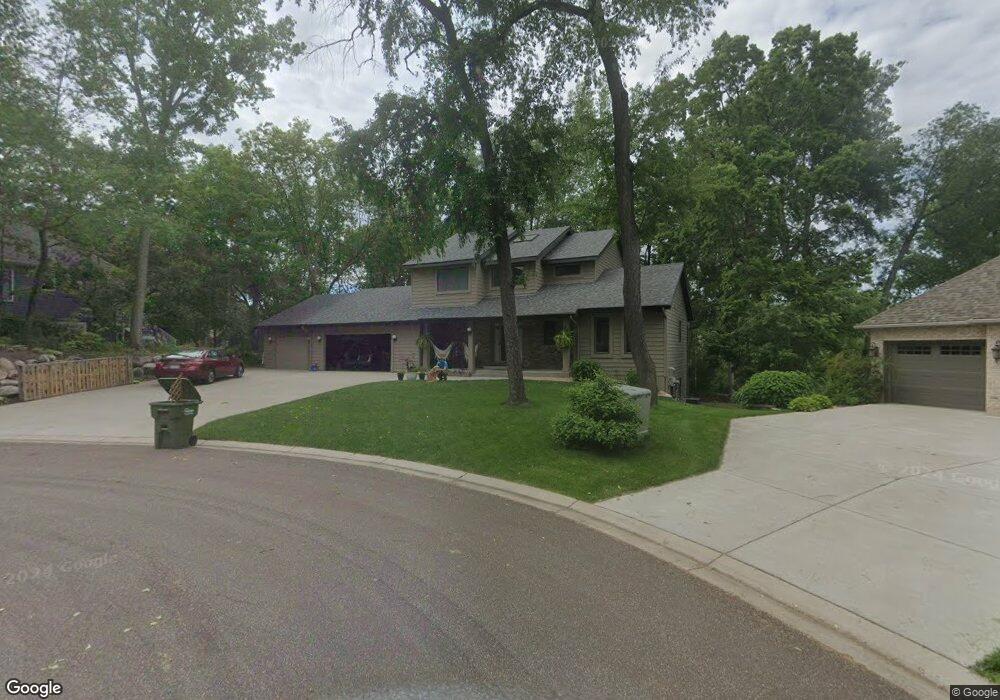Estimated Value: $505,417 - $582,000
3
Beds
2
Baths
2,617
Sq Ft
$205/Sq Ft
Est. Value
About This Home
This home is located at 1493 Pheasant Hills Cir, Hugo, MN 55038 and is currently estimated at $536,104, approximately $204 per square foot. 1493 Pheasant Hills Cir is a home located in Anoka County with nearby schools including Centerville Elementary School, Centennial Middle School, and Centennial High School.
Ownership History
Date
Name
Owned For
Owner Type
Purchase Details
Closed on
Aug 8, 2022
Sold by
Read Michael and Read Karen
Bought by
Knitter Benjamin
Current Estimated Value
Home Financials for this Owner
Home Financials are based on the most recent Mortgage that was taken out on this home.
Original Mortgage
$451,250
Outstanding Balance
$432,425
Interest Rate
5.81%
Mortgage Type
New Conventional
Estimated Equity
$103,679
Create a Home Valuation Report for This Property
The Home Valuation Report is an in-depth analysis detailing your home's value as well as a comparison with similar homes in the area
Home Values in the Area
Average Home Value in this Area
Purchase History
| Date | Buyer | Sale Price | Title Company |
|---|---|---|---|
| Knitter Benjamin | $475,000 | -- |
Source: Public Records
Mortgage History
| Date | Status | Borrower | Loan Amount |
|---|---|---|---|
| Open | Knitter Benjamin | $451,250 |
Source: Public Records
Tax History Compared to Growth
Tax History
| Year | Tax Paid | Tax Assessment Tax Assessment Total Assessment is a certain percentage of the fair market value that is determined by local assessors to be the total taxable value of land and additions on the property. | Land | Improvement |
|---|---|---|---|---|
| 2025 | $5,419 | $460,300 | $132,000 | $328,300 |
| 2024 | $5,419 | $456,400 | $125,600 | $330,800 |
| 2023 | $4,944 | $453,400 | $121,900 | $331,500 |
| 2022 | $4,661 | $446,200 | $109,800 | $336,400 |
| 2021 | $4,745 | $363,700 | $84,200 | $279,500 |
| 2020 | $5,375 | $360,300 | $93,600 | $266,700 |
| 2019 | $5,254 | $390,100 | $89,700 | $300,400 |
| 2018 | $4,831 | $362,200 | $0 | $0 |
| 2017 | $4,914 | $363,000 | $0 | $0 |
| 2016 | $5,132 | $352,900 | $0 | $0 |
| 2015 | $5,045 | $352,900 | $113,400 | $239,500 |
| 2014 | -- | $325,200 | $110,800 | $214,400 |
Source: Public Records
Map
Nearby Homes
- 1469 Sherman Lake Rd
- 1428 Sherman Lake Rd
- 1351 Hunters Ridge
- 6733 Timberwolf Trail
- 1610 Widgeon Cir
- 6445 Pheasant Hills Dr
- 1707 Dupre Rd
- 6391 Centerville Rd
- 1159 Durango Point
- 1988 Norma Way
- 6484 Killdeer Dr
- 6478 Fox Rd
- 2113 21st Ave S
- 6457 Fox Rd
- 7159 Shad Ave
- 907 Fox Rd
- 6246 Otter Lake Rd
- 22 Leaf Wing Dr
- 8 Leaf Wing Dr
- 7333 Peltier Cir
- 1489 Pheasant Hills Dr
- 1501 Pheasant Hills Cir
- 1477 Snow Goose Trail
- 1485 Pheasant Hills Dr
- 1505 Pheasant Hills Cir
- 1475 Snow Goose Trail
- 1511 Pheasant Hills Dr
- 1492 Pheasant Hills Dr
- 1478 Pheasant Hills Dr
- 1515 Broken Oak Ct
- 1513 Broken Oak Ct
- 1471 Snow Goose Trail
- 1463 Pheasant Hills Dr
- 1465 Snow Goose Trail
- 1472 Pheasant Hills Dr
- 1500 Pheasant Hills Dr
- 1469 Snow Goose Trail
- 1525 Broken Oak Ct
- 1506 Pheasant Hills Dr
- 1466 Pheasant Hills Dr
