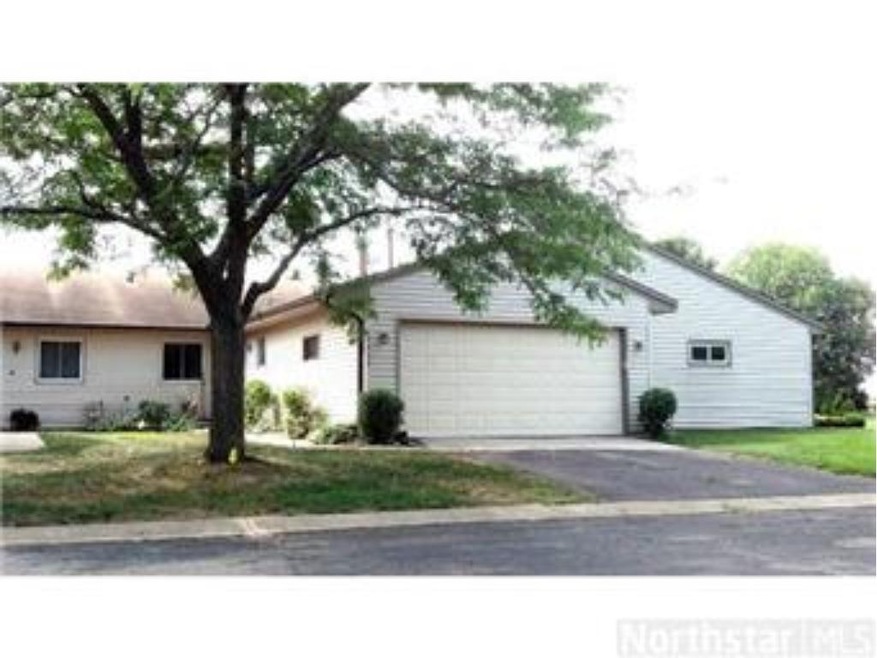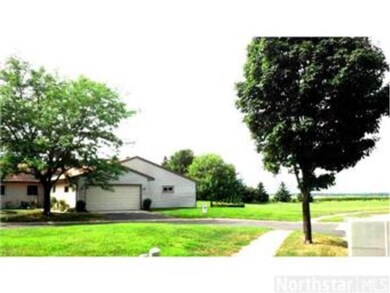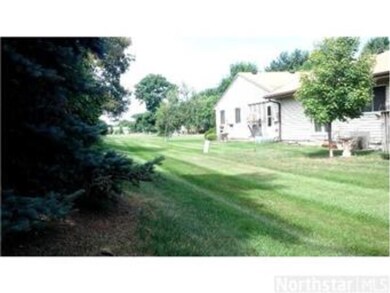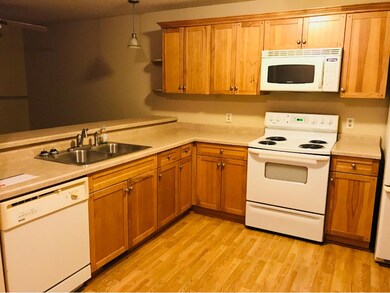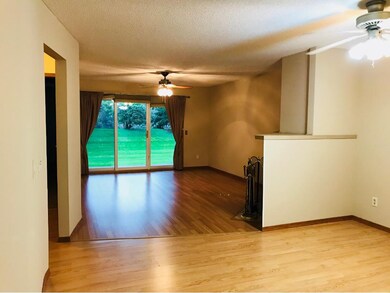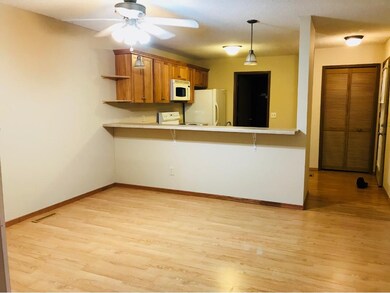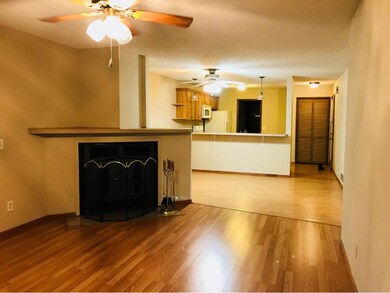
14933 Echo Way Saint Paul, MN 55124
Diamond Path Neighborhood
2
Beds
1
Bath
1,044
Sq Ft
$207/mo
HOA Fee
Highlights
- Living Room with Fireplace
- Wood Flooring
- 2 Car Attached Garage
- Diamond Path Elementary School of International Studies Rated A-
- Porch
- Patio
About This Home
As of April 2019Great one level living in the heart of Apple Valley. Close to schools, shopping and other entertainment. Affordable one level living. Private and relaxing. There is a mandatory homeowners association.
Last Buyer's Agent
Pamela Kretschmar
Edina Realty, Inc.

Townhouse Details
Home Type
- Townhome
Est. Annual Taxes
- $1,433
Year Built
- Built in 1982
HOA Fees
- $207 Monthly HOA Fees
Parking
- 2 Car Attached Garage
- Garage Door Opener
Home Design
- Asphalt Shingled Roof
- Vinyl Siding
Interior Spaces
- 1,044 Sq Ft Home
- Wood Burning Fireplace
- Living Room with Fireplace
- Wood Flooring
Kitchen
- Range
- Microwave
- Dishwasher
Bedrooms and Bathrooms
- 2 Bedrooms
- 1 Full Bathroom
Laundry
- Dryer
- Washer
Outdoor Features
- Patio
- Porch
Utilities
- Forced Air Heating and Cooling System
- Vented Exhaust Fan
Community Details
- Association fees include hazard insurance, outside maintenance, parking space, sanitation, shared amenities, snow/lawn care
- Echo Place Association
Listing and Financial Details
- Assessor Parcel Number 012050901030
Ownership History
Date
Name
Owned For
Owner Type
Purchase Details
Listed on
Mar 17, 2019
Closed on
Apr 26, 2019
Sold by
Tumer Deatra A
Bought by
Schulze Richard Kent
Seller's Agent
Ann Kent
Edina Realty, Inc.
List Price
$189,900
Sold Price
$189,900
Total Days on Market
92
Home Financials for this Owner
Home Financials are based on the most recent Mortgage that was taken out on this home.
Avg. Annual Appreciation
3.39%
Original Mortgage
$180,405
Outstanding Balance
$159,909
Interest Rate
4.2%
Mortgage Type
New Conventional
Estimated Equity
$72,509
Purchase Details
Listed on
Aug 7, 2017
Closed on
Dec 1, 2017
Sold by
Hunter Edward M and Hunter Trina R
Bought by
Turner Deatra A
Seller's Agent
Tracy Snyder
RE/MAX Advantage Plus
Buyer's Agent
Pamela Kretschmar
Edina Realty, Inc.
List Price
$147,900
Sold Price
$137,000
Premium/Discount to List
-$10,900
-7.37%
Home Financials for this Owner
Home Financials are based on the most recent Mortgage that was taken out on this home.
Avg. Annual Appreciation
26.27%
Original Mortgage
$90,000
Interest Rate
3.94%
Mortgage Type
New Conventional
Purchase Details
Listed on
Aug 2, 2013
Closed on
Sep 26, 2013
Sold by
Horvath Chris and Horvath Denise E
Bought by
Hunter Edward M and Hunter Trina R
List Price
$114,900
Sold Price
$114,900
Home Financials for this Owner
Home Financials are based on the most recent Mortgage that was taken out on this home.
Avg. Annual Appreciation
4.30%
Original Mortgage
$103,410
Interest Rate
4.5%
Mortgage Type
Future Advance Clause Open End Mortgage
Purchase Details
Closed on
Oct 1, 2004
Sold by
Suedel Dorothy Jean
Bought by
Erickson Denise E
Map
Create a Home Valuation Report for This Property
The Home Valuation Report is an in-depth analysis detailing your home's value as well as a comparison with similar homes in the area
Similar Homes in Saint Paul, MN
Home Values in the Area
Average Home Value in this Area
Purchase History
| Date | Type | Sale Price | Title Company |
|---|---|---|---|
| Warranty Deed | $189,900 | Edina Realty Title Inc | |
| Warranty Deed | $137,000 | Trademark Title Services Inc | |
| Warranty Deed | $114,900 | Trademark Title Services | |
| Warranty Deed | $156,000 | -- |
Source: Public Records
Mortgage History
| Date | Status | Loan Amount | Loan Type |
|---|---|---|---|
| Open | $180,405 | New Conventional | |
| Previous Owner | $90,000 | New Conventional | |
| Previous Owner | $103,410 | Future Advance Clause Open End Mortgage |
Source: Public Records
Property History
| Date | Event | Price | Change | Sq Ft Price |
|---|---|---|---|---|
| 05/15/2025 05/15/25 | For Sale | $255,000 | +34.3% | $244 / Sq Ft |
| 04/26/2019 04/26/19 | Sold | $189,900 | 0.0% | $182 / Sq Ft |
| 04/01/2019 04/01/19 | Pending | -- | -- | -- |
| 04/01/2019 04/01/19 | For Sale | $189,900 | 0.0% | $182 / Sq Ft |
| 03/20/2019 03/20/19 | Off Market | $189,900 | -- | -- |
| 03/17/2019 03/17/19 | For Sale | $189,900 | +38.6% | $182 / Sq Ft |
| 11/30/2017 11/30/17 | Sold | $137,000 | -7.4% | $131 / Sq Ft |
| 11/07/2017 11/07/17 | Pending | -- | -- | -- |
| 08/07/2017 08/07/17 | For Sale | $147,900 | +28.7% | $142 / Sq Ft |
| 09/26/2013 09/26/13 | Sold | $114,900 | 0.0% | $110 / Sq Ft |
| 08/20/2013 08/20/13 | Pending | -- | -- | -- |
| 08/02/2013 08/02/13 | For Sale | $114,900 | -- | $110 / Sq Ft |
Source: NorthstarMLS
Tax History
| Year | Tax Paid | Tax Assessment Tax Assessment Total Assessment is a certain percentage of the fair market value that is determined by local assessors to be the total taxable value of land and additions on the property. | Land | Improvement |
|---|---|---|---|---|
| 2023 | $2,188 | $206,400 | $37,400 | $169,000 |
| 2022 | $1,686 | $195,700 | $37,200 | $158,500 |
| 2021 | $1,622 | $161,000 | $32,400 | $128,600 |
| 2020 | $1,526 | $152,900 | $30,800 | $122,100 |
| 2019 | $1,385 | $141,600 | $29,400 | $112,200 |
| 2018 | $1,318 | $136,700 | $27,200 | $109,500 |
| 2017 | $1,777 | $126,800 | $25,200 | $101,600 |
| 2016 | $1,313 | $119,200 | $24,000 | $95,200 |
| 2015 | $1,024 | $78,300 | $17,359 | $60,941 |
| 2014 | -- | $72,414 | $15,620 | $56,794 |
| 2013 | -- | $59,661 | $13,086 | $46,575 |
Source: Public Records
Source: NorthstarMLS
MLS Number: NST4862939
APN: 01-20509-01-030
Nearby Homes
- 15056 Dutchman Ct
- 15027 Dunwood Trail Unit 45
- 15153 Dupont Path
- 5115 148th St W
- 15243 Dupont Ct
- 5291 149th St W
- 5161 148th St W
- 15349 Eagle Creek Way
- 14618 Embry Path
- 14831 Endicott Way Unit 315
- 14870 Endicott Way Unit 20
- 14708 Dory Ct
- 4511 148th Ct
- 14797 Lower Endicott Way
- 14670 Dunbar Ct
- 5353 Upper 147th St W
- 14742 Endicott Way
- 4911 144th St W
- 14725 Delmar Ct
- 15602 Early Bird Cir Unit 203
