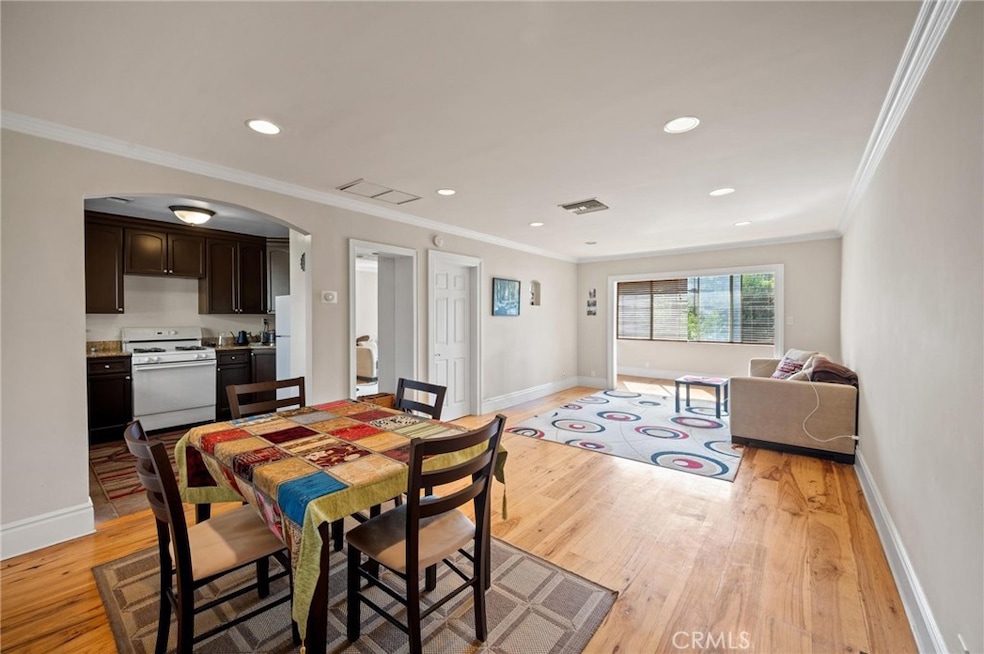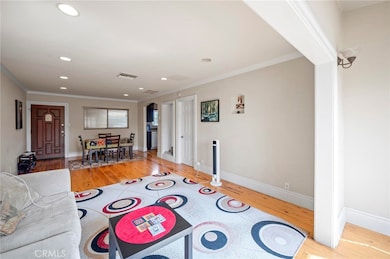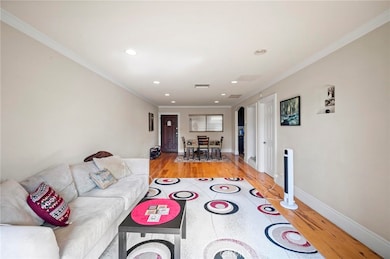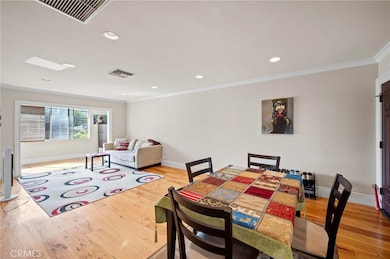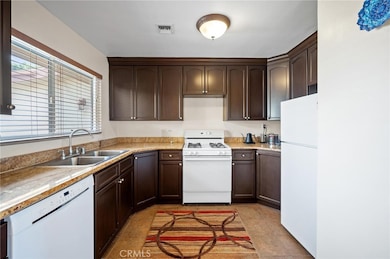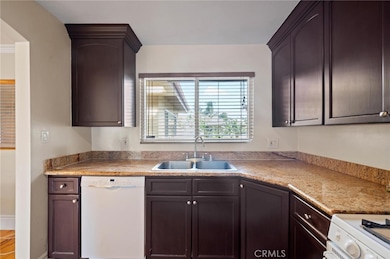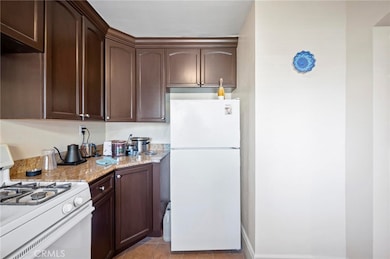14934 Dickens St Unit 19 Sherman Oaks, CA 91403
Estimated payment $3,267/month
Highlights
- In Ground Pool
- Primary Bedroom Suite
- Wood Flooring
- Van Nuys High School Rated A
- 0.53 Acre Lot
- Main Floor Primary Bedroom
About This Home
Welcome to this beautifully maintained condo located in one of Sherman Oaks’ most sought-after neighborhoods, south of Ventura Boulevard. This residence perfectly blends style, comfort, and convenience with its spacious layout, and access to premier community amenities including a sparkling pool. Step inside and be greeted by an open-concept floor plan filled with natural light. The inviting living is perfect for morning coffee or evening relaxation. The kitchen is equipped with appliances, sleek granite countertops, ample cabinetry, flowing seamlessly into the dining area, creating the perfect space for entertaining. The primary suite serves as a peaceful retreat, featuring large mirrored closets, ensuite bathroom, and large windows that fill the space with warmth. Other highlights include community laundry, central air and heat, recessed lighting, and 2 assigned parking spaces for ultimate convenience. Step outside and enjoy resort-style living with a community pool, surrounded by lush landscaping that provides a serene escape from city life. Ideally located just moments from trendy Ventura Blvd cafés, boutiques, restaurants, and top-rated schools, this home offers the best of both worlds — peaceful suburban charm with urban accessibility. Move-in ready and full of character, this Sherman Oaks gem offers exceptional value and an unbeatable location. Don’t miss your opportunity to call it home — schedule your private showing today!
Property Details
Home Type
- Condominium
Est. Annual Taxes
- $2,964
Year Built
- Built in 1958
Lot Details
- No Common Walls
HOA Fees
- $438 Monthly HOA Fees
Parking
- 2 Car Garage
- Parking Available
- Assigned Parking
Home Design
- Entry on the 1st floor
Interior Spaces
- 795 Sq Ft Home
- 1-Story Property
- Crown Molding
- Recessed Lighting
- Combination Dining and Living Room
- Neighborhood Views
- Laundry Room
Kitchen
- Gas Oven
- Gas Cooktop
- Dishwasher
- Granite Countertops
- Pots and Pans Drawers
Flooring
- Wood
- Carpet
- Tile
Bedrooms and Bathrooms
- 1 Primary Bedroom on Main
- Primary Bedroom Suite
- Mirrored Closets Doors
- 1 Full Bathroom
- Bathtub with Shower
Home Security
Outdoor Features
- In Ground Pool
- Exterior Lighting
Utilities
- Central Heating and Cooling System
- Phone Available
- Cable TV Available
Listing and Financial Details
- Tax Lot 1
- Tax Tract Number 40756
- Assessor Parcel Number 2276011079
Community Details
Overview
- 20 Units
- Deauville Maison Association, Phone Number (818) 774-0777
- Pacific Real Estate HOA
- Maintained Community
Amenities
- Community Barbecue Grill
- Laundry Facilities
Recreation
- Community Pool
Pet Policy
- Pets Allowed with Restrictions
Security
- Controlled Access
- Fire and Smoke Detector
Map
Home Values in the Area
Average Home Value in this Area
Tax History
| Year | Tax Paid | Tax Assessment Tax Assessment Total Assessment is a certain percentage of the fair market value that is determined by local assessors to be the total taxable value of land and additions on the property. | Land | Improvement |
|---|---|---|---|---|
| 2025 | $2,964 | $248,059 | $139,540 | $108,519 |
| 2024 | $2,964 | $243,196 | $136,804 | $106,392 |
| 2023 | $2,906 | $238,428 | $134,122 | $104,306 |
| 2022 | $2,768 | $233,754 | $131,493 | $102,261 |
| 2021 | $2,730 | $229,171 | $128,915 | $100,256 |
| 2020 | $2,755 | $226,822 | $127,594 | $99,228 |
| 2019 | $2,646 | $222,376 | $125,093 | $97,283 |
| 2018 | $2,625 | $218,017 | $122,641 | $95,376 |
| 2016 | $2,500 | $209,553 | $117,880 | $91,673 |
| 2015 | $2,462 | $206,406 | $116,110 | $90,296 |
| 2014 | $2,475 | $202,364 | $113,836 | $88,528 |
Property History
| Date | Event | Price | List to Sale | Price per Sq Ft | Prior Sale |
|---|---|---|---|---|---|
| 10/29/2025 10/29/25 | For Sale | $489,900 | +148.1% | $616 / Sq Ft | |
| 03/22/2012 03/22/12 | Sold | $197,500 | -0.8% | $248 / Sq Ft | View Prior Sale |
| 02/08/2012 02/08/12 | Pending | -- | -- | -- | |
| 02/03/2012 02/03/12 | Price Changed | $199,000 | +13.7% | $250 / Sq Ft | |
| 12/23/2011 12/23/11 | Price Changed | $175,000 | -7.9% | $220 / Sq Ft | |
| 12/11/2011 12/11/11 | For Sale | $190,000 | -- | $239 / Sq Ft |
Purchase History
| Date | Type | Sale Price | Title Company |
|---|---|---|---|
| Grant Deed | $197,500 | Fidelity National Title | |
| Trustee Deed | -- | None Available | |
| Interfamily Deed Transfer | -- | None Available | |
| Interfamily Deed Transfer | -- | None Available | |
| Interfamily Deed Transfer | -- | None Available | |
| Interfamily Deed Transfer | -- | -- | |
| Interfamily Deed Transfer | -- | American Coast Title Company | |
| Grant Deed | $285,000 | Stewart Title Of Ca Inc | |
| Grant Deed | -- | -- | |
| Grant Deed | $2,775,000 | Stewart Title | |
| Interfamily Deed Transfer | -- | Stewart Title | |
| Grant Deed | -- | Stewart Title | |
| Grant Deed | -- | Stewart Title |
Mortgage History
| Date | Status | Loan Amount | Loan Type |
|---|---|---|---|
| Open | $177,750 | New Conventional | |
| Previous Owner | $100,000 | Credit Line Revolving | |
| Previous Owner | $280,000 | New Conventional | |
| Previous Owner | $228,000 | Purchase Money Mortgage | |
| Previous Owner | $1,700,000 | No Value Available | |
| Closed | $57,000 | No Value Available | |
| Closed | $35,000 | No Value Available |
Source: California Regional Multiple Listing Service (CRMLS)
MLS Number: SR25248765
APN: 2276-011-097
- 14937 Greenleaf St
- 14912 Dickens St Unit 1
- 14947 Dickens St Unit 3
- 14919 Dickens St Unit 105
- 14919 Dickens St Unit 104
- 15027 Ventura Blvd
- 14933 Sutton St
- 14948 Moorpark St
- 14923 Moorpark St Unit 103
- 14804 Greenleaf St
- 4551 Kester Ave Unit 1
- 14833 Valley Vista Blvd
- 4573 Willis Ave
- 4542 Willis Ave Unit 206
- 14903 Valley Vista Blvd
- 15125 Valley Vista Blvd
- 4501 Cedros Ave Unit 338
- 14949 Valley Vista Blvd
- 14630 Dickens St Unit 210
- 14957 Valley Vista Blvd
- 14934 Dickens St Unit 15
- 14940 Dickens St Unit 1
- 14955 Dickens St
- 14900 Moorpark St
- 14900 Moorpark St Unit FL3-ID1361
- 15053 Greenleaf St
- 4551 Kester Ave Unit 1
- 15009 Moorpark St Unit 207
- 4545 Saloma Ave Unit 4545 Saloma
- 15040 Moorpark St
- 14839 Valley Vista Blvd
- 14835 Valley Vista Blvd
- 4553 Willis Ave
- 4567 Willis Ave
- 4630 Kester Ave
- 14715 Greenleaf St Unit Sweet RetreatGreenleaf St
- 15203 Greenleaf St
- 4501 Cedros Ave Unit 112
- 4501 Cedros Ave Unit 135
- 4600 Willis Ave
