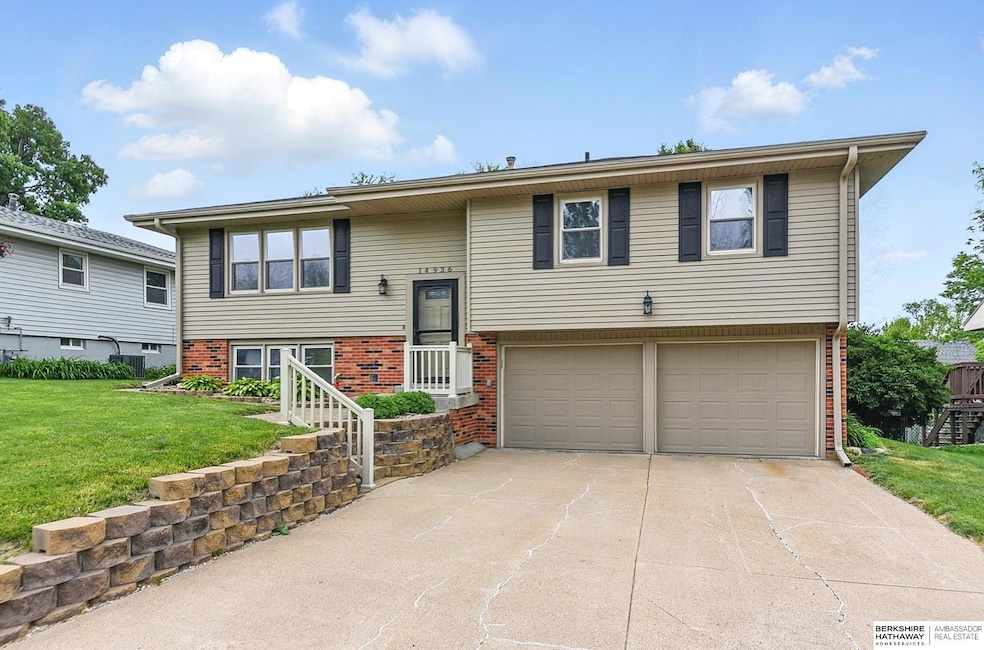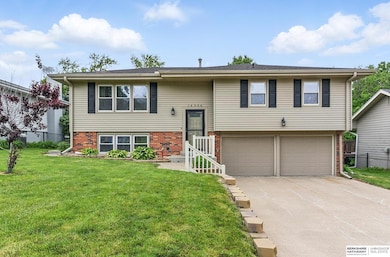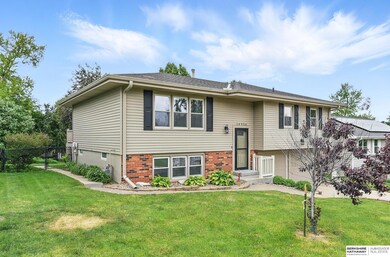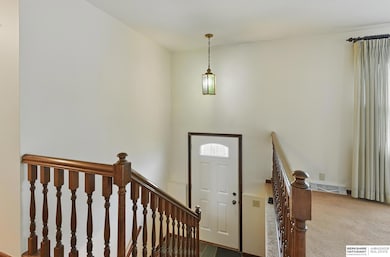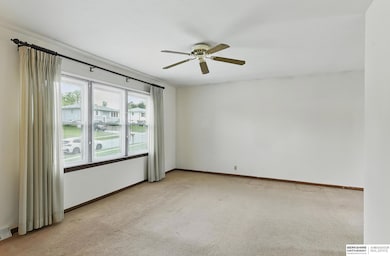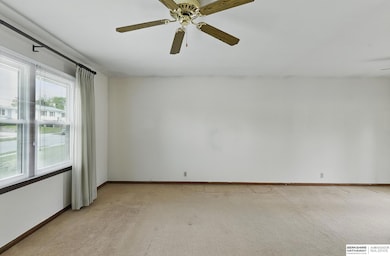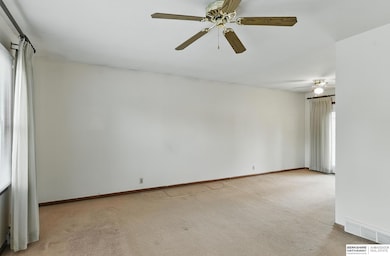
Estimated payment $1,505/month
Total Views
587
3
Beds
1.5
Baths
1,124
Sq Ft
$227
Price per Sq Ft
Highlights
- Deck
- Main Floor Bedroom
- 2 Car Attached Garage
- Traditional Architecture
- No HOA
- Forced Air Heating and Cooling System
About This Home
Perfectly preserved and beautifully maintained one owner home in popular Englewood subdivision. Flagstone entry. Updates include windows approx. 20 yrs ago, water heater in 2024, furnace 2015, new backdoor in 2025. Large 2 car garage. Steel siding with brick accents. Outside, you?ll find a composite deck overlooking a fully fenced, lush and spacious backyard.
Home Details
Home Type
- Single Family
Est. Annual Taxes
- $939
Year Built
- Built in 1967
Lot Details
- 7,841 Sq Ft Lot
- Lot Dimensions are 65 x 125
- Property is Fully Fenced
- Chain Link Fence
- Level Lot
Parking
- 2 Car Attached Garage
- Garage Door Opener
Home Design
- Traditional Architecture
- Split Level Home
- Brick Exterior Construction
- Block Foundation
- Composition Roof
- Steel Siding
Interior Spaces
- 1,124 Sq Ft Home
- Ceiling Fan
- Window Treatments
- Dining Area
- Basement
- Basement Windows
Kitchen
- Oven or Range
- Dishwasher
- Disposal
Flooring
- Wall to Wall Carpet
- Vinyl
Bedrooms and Bathrooms
- 3 Bedrooms
- Main Floor Bedroom
Laundry
- Dryer
- Washer
Outdoor Features
- Deck
Schools
- Bryan Elementary School
- Millard Central Middle School
- Millard South High School
Utilities
- Forced Air Heating and Cooling System
- Heating System Uses Gas
- Cable TV Available
Community Details
- No Home Owners Association
- Englewood Subdivision
Listing and Financial Details
- Assessor Parcel Number 1023591052
Map
Create a Home Valuation Report for This Property
The Home Valuation Report is an in-depth analysis detailing your home's value as well as a comparison with similar homes in the area
Home Values in the Area
Average Home Value in this Area
Tax History
| Year | Tax Paid | Tax Assessment Tax Assessment Total Assessment is a certain percentage of the fair market value that is determined by local assessors to be the total taxable value of land and additions on the property. | Land | Improvement |
|---|---|---|---|---|
| 2023 | $939 | $180,800 | $20,000 | $160,800 |
| 2022 | $1,803 | $147,100 | $20,000 | $127,100 |
| 2021 | $817 | $147,100 | $20,000 | $127,100 |
| 2020 | $2,327 | $122,600 | $20,000 | $102,600 |
| 2019 | $2,607 | $122,600 | $20,000 | $102,600 |
| 2018 | $2,378 | $110,300 | $20,000 | $90,300 |
| 2017 | $2,341 | $110,300 | $20,000 | $90,300 |
| 2016 | $2,388 | $112,400 | $11,400 | $101,000 |
| 2015 | $2,279 | $105,100 | $10,700 | $94,400 |
| 2014 | $2,279 | $105,100 | $10,700 | $94,400 |
Source: Public Records
Property History
| Date | Event | Price | Change | Sq Ft Price |
|---|---|---|---|---|
| 05/25/2025 05/25/25 | Pending | -- | -- | -- |
| 05/25/2025 05/25/25 | For Sale | $255,000 | -- | $227 / Sq Ft |
Source: Great Plains Regional MLS
Similar Homes in Omaha, NE
Source: Great Plains Regional MLS
MLS Number: 22514119
APN: 2359-1052-10
Nearby Homes
- 624 S 149th St
- 14935 M St
- 14936 L St
- 14930 Holmes St
- 14812 L St
- 15018 Patterson Cir
- 14618 Holmes St
- 14611 Holmes St
- 15011 I Cir
- 5054 S 149th Ct Unit 12J
- 14959 Ohern Plaza
- 5082 S 149th Ct Unit 7J
- 15312 Patterson Dr
- 14160 N St
- 15103 Dayton St
- 15365 Orchard Ave
- 4374 S 154th St
- 4105 S 148th St
- 14030 Orchard Ave
- 15016 Atlas Plaza Unit 228
