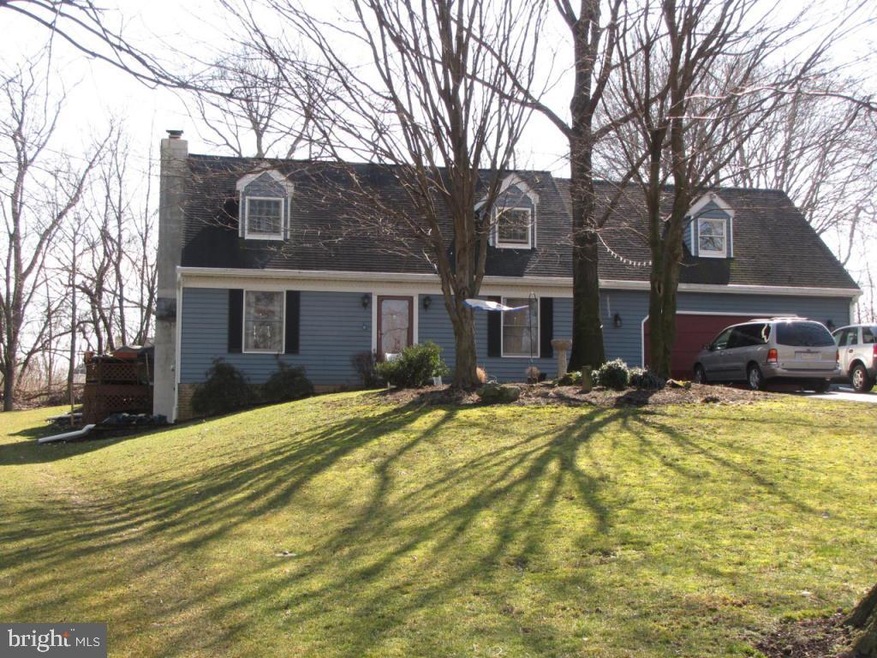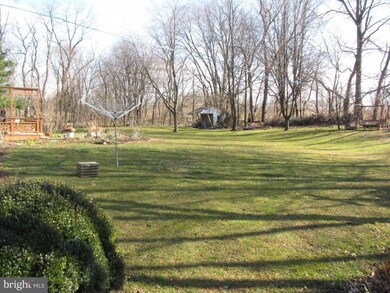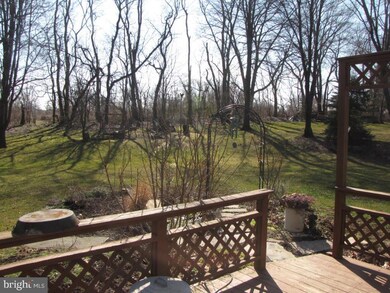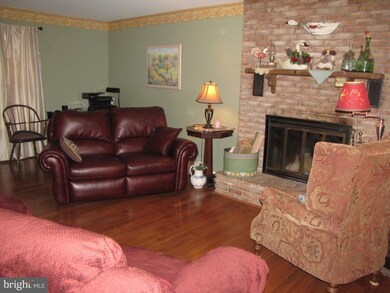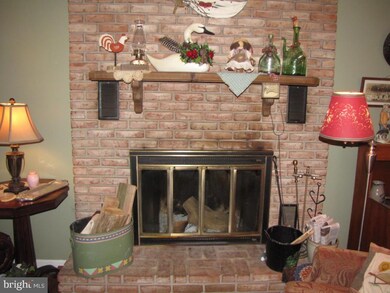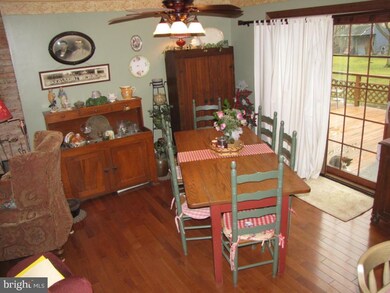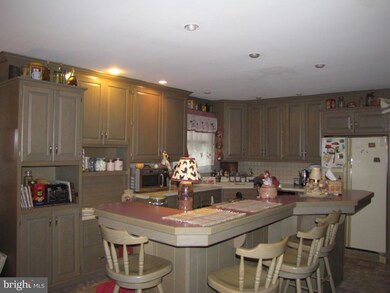
1494 Rock Circle Dr Columbia, PA 17512
Estimated Value: $356,000 - $418,000
Highlights
- 0.65 Acre Lot
- Deck
- Wood Flooring
- Cape Cod Architecture
- Wood Burning Stove
- Attic
About This Home
As of May 2012'TRANQUIL COUNTRY SETTING' gives this delightful cape cod genuine charm*features: Popular Open-Flr Plan*Kitchen Boasts Unique Provincial Stained Oak Cabinets W/ HUGE island* Pristine Oak Hardwd Floors Enhance Dining RM & LR*Prof Fin L/L a must see!*Cozy Brick WD burning Fireplace & WD Stove in L/L adds utility cost savings*Oversized Garage*Spacious & private .68 acre Level Lot W/ Mature Trees.
Home Details
Home Type
- Single Family
Est. Annual Taxes
- $3,508
Year Built
- Built in 1978
Lot Details
- 0.65 Acre Lot
- Lot Dimensions are 70x288x206x231
Parking
- 2 Car Attached Garage
- Garage Door Opener
- On-Street Parking
- Off-Street Parking
Home Design
- Cape Cod Architecture
- Brick Exterior Construction
- Shingle Roof
- Composition Roof
- Aluminum Siding
- Stick Built Home
Interior Spaces
- Property has 1.5 Levels
- Built-In Features
- Ceiling Fan
- 1 Fireplace
- Wood Burning Stove
- Flue
- Insulated Windows
- Window Screens
- French Doors
- Entrance Foyer
- Family Room
- Combination Dining and Living Room
- Den
- Wood Flooring
- Laundry Room
- Attic
Kitchen
- Country Kitchen
- Electric Oven or Range
- Dishwasher
- Kitchen Island
Bedrooms and Bathrooms
- 3 Bedrooms
- En-Suite Primary Bedroom
- 2 Full Bathrooms
Finished Basement
- Walk-Out Basement
- Basement Fills Entire Space Under The House
- Exterior Basement Entry
Home Security
- Storm Doors
- Fire and Smoke Detector
Outdoor Features
- Deck
- Shed
- Porch
Schools
- Manheim Central High School
Utilities
- Window Unit Cooling System
- Coal Stove
- Baseboard Heating
- 200+ Amp Service
- Well
- Electric Water Heater
- Septic Tank
- Cable TV Available
Community Details
- No Home Owners Association
- Iron Bridge Manor Subdivision
Listing and Financial Details
- Assessor Parcel Number 5408661400000
Ownership History
Purchase Details
Home Financials for this Owner
Home Financials are based on the most recent Mortgage that was taken out on this home.Purchase Details
Home Financials for this Owner
Home Financials are based on the most recent Mortgage that was taken out on this home.Similar Homes in Columbia, PA
Home Values in the Area
Average Home Value in this Area
Purchase History
| Date | Buyer | Sale Price | Title Company |
|---|---|---|---|
| Armstrong Lisa J | $183,000 | None Available | |
| Landis Kenneth H | $220,000 | None Available |
Mortgage History
| Date | Status | Borrower | Loan Amount |
|---|---|---|---|
| Open | Armstrong Lisa J | $146,400 | |
| Previous Owner | Landis Kenneth H | $143,745 | |
| Previous Owner | Landis Kenneth H | $44,000 | |
| Previous Owner | Landis Kenneth H | $31,000 | |
| Previous Owner | Landis Kenneth H | $150,000 | |
| Previous Owner | Wostmann John J | $173,125 | |
| Previous Owner | Wostmann John J | $40,000 | |
| Previous Owner | Wostmann John J | $9,625 |
Property History
| Date | Event | Price | Change | Sq Ft Price |
|---|---|---|---|---|
| 05/30/2012 05/30/12 | Sold | $184,900 | 0.0% | $71 / Sq Ft |
| 03/06/2012 03/06/12 | Pending | -- | -- | -- |
| 02/24/2012 02/24/12 | For Sale | $184,900 | -- | $71 / Sq Ft |
Tax History Compared to Growth
Tax History
| Year | Tax Paid | Tax Assessment Tax Assessment Total Assessment is a certain percentage of the fair market value that is determined by local assessors to be the total taxable value of land and additions on the property. | Land | Improvement |
|---|---|---|---|---|
| 2024 | $4,350 | $210,100 | $58,600 | $151,500 |
| 2023 | $4,260 | $210,100 | $58,600 | $151,500 |
| 2022 | $4,099 | $210,100 | $58,600 | $151,500 |
| 2021 | $3,980 | $210,100 | $58,600 | $151,500 |
| 2020 | $3,980 | $210,100 | $58,600 | $151,500 |
| 2019 | $3,911 | $210,100 | $58,600 | $151,500 |
| 2018 | $2,895 | $210,100 | $58,600 | $151,500 |
| 2017 | $3,782 | $162,600 | $38,400 | $124,200 |
| 2016 | $3,782 | $162,600 | $38,400 | $124,200 |
| 2015 | $892 | $162,600 | $38,400 | $124,200 |
| 2014 | $2,673 | $162,600 | $38,400 | $124,200 |
Agents Affiliated with this Home
-
Dawn Loken

Seller's Agent in 2012
Dawn Loken
RE/MAX
(717) 587-2555
2 in this area
50 Total Sales
Map
Source: Bright MLS
MLS Number: 1003487843
APN: 540-86614-0-0000
- 4601 Marietta Ave
- 4330 Heather Ln Unit 8
- 4328 Heather Ln Unit 7
- 4326 Heather Ln Unit 6
- 810 Talon Way Unit 45
- 812 Talon Way Unit 46
- 4324 Heather Ln Unit 5
- 4322 Heather Ln Unit 4
- 4320 Heather Ln Unit 3
- 4318 Heather Ln Unit 2
- 4316 Heather Ln Unit 1
- 4487 Chinchilla Ave
- 4498 Chinchilla Ave
- 1049 River Rd
- 4414 Chinchilla Ave
- 528 Betty Ln
- 4133 Forrest Rd
- 222 Heathersage Dr
- 4028 Bradford Cir
- 107 S Clay St
- 1494 Rock Circle Dr
- 1476 Rock Circle Dr
- 1500 Rock Circle Dr
- 1458 Rock Circle Dr
- 1495 Rock Circle Dr
- 1473 Rock Circle Dr
- 1491 Rock Circle Dr
- 1442 Rock Circle Dr
- 1457 Rock Circle Dr
- 1391 Habecker Rd
- 1441 Rock Circle Dr
- 1276 Iron Bridge Rd
- 1424 Rock Circle Dr
- 1407 Habecker Rd
- 1264 Iron Bridge Rd
- 1252 Iron Bridge Rd
- 1314 Iron Bridge Rd
- 1410 Rock Circle Dr
- 1242 Iron Bridge Rd
- 1411 Rock Circle Dr
