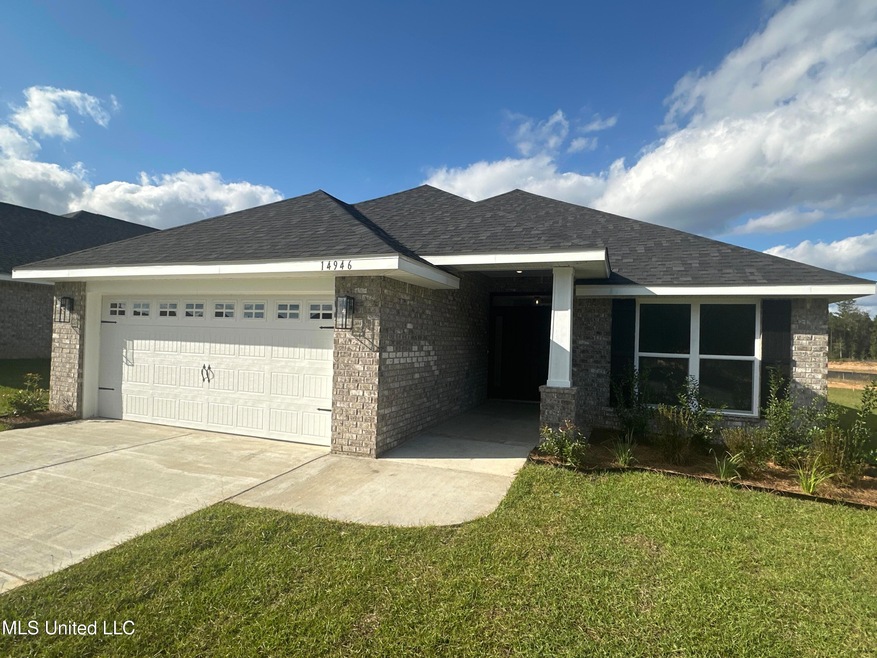PENDING
NEW CONSTRUCTION
14946 Fritz Cir Gulfport, MS 39503
Lyman NeighborhoodEstimated payment $1,565/month
Total Views
661
4
Beds
2
Baths
1,820
Sq Ft
$141
Price per Sq Ft
Highlights
- New Construction
- Open Floorplan
- High Ceiling
- Property is near a beach
- Ranch Style House
- Granite Countertops
About This Home
***MOVE IN READY!!*** Welcome to this stunning all-brick 4 bedroom, 2 bath home offering comfort, quality, and style. Step inside to a spacious open floor plan featuring recessed lighting in the living room and owner's suite trey ceiling that adds a touch of elegance. Enjoy granite countertops throughout, sleek black fixtures, and stainless steel appliances that bring a contemporary touch to every space. Relax or entertain on the covered patio, perfect for outdoor living all year long.
Home Details
Home Type
- Single Family
Est. Annual Taxes
- $2,600
Year Built
- Built in 2025 | New Construction
Parking
- 2 Car Garage
- Front Facing Garage
- Driveway
Home Design
- Ranch Style House
- Brick Exterior Construction
- Slab Foundation
- Architectural Shingle Roof
Interior Spaces
- 1,820 Sq Ft Home
- Open Floorplan
- Tray Ceiling
- High Ceiling
- Ceiling Fan
- Recessed Lighting
- Low Emissivity Windows
- Entrance Foyer
- Carpet
- Pull Down Stairs to Attic
- Fire and Smoke Detector
- Laundry in unit
Kitchen
- Eat-In Kitchen
- Breakfast Bar
- Electric Range
- Microwave
- ENERGY STAR Qualified Dishwasher
- Granite Countertops
- Disposal
Bedrooms and Bathrooms
- 4 Bedrooms
- 2 Full Bathrooms
- Double Vanity
- Soaking Tub
- Separate Shower
Utilities
- Central Heating and Cooling System
- Heat Pump System
- Underground Utilities
- Electric Water Heater
- Cable TV Available
Additional Features
- ENERGY STAR Qualified Equipment for Heating
- Property is near a beach
- 8,276 Sq Ft Lot
Community Details
- Property has a Home Owners Association
- Association fees include management
- Metes And Bounds Subdivision
- The community has rules related to covenants, conditions, and restrictions
Listing and Financial Details
- Assessor Parcel Number 0806-22-004.122
Map
Create a Home Valuation Report for This Property
The Home Valuation Report is an in-depth analysis detailing your home's value as well as a comparison with similar homes in the area
Home Values in the Area
Average Home Value in this Area
Property History
| Date | Event | Price | List to Sale | Price per Sq Ft |
|---|---|---|---|---|
| 11/17/2025 11/17/25 | Pending | -- | -- | -- |
| 10/25/2025 10/25/25 | For Sale | $256,217 | -- | $141 / Sq Ft |
Source: MLS United
Source: MLS United
MLS Number: 4129761
Nearby Homes
- 14954 Fritz Cir
- 14916 Fritz
- 14940 Fritz Cir
- 14874 Fritz Cir
- 14840 Fritz Cir
- 14439 S Swan Rd
- 14435 S Swan Rd
- 14420 N Swan Rd
- 14427 S Swan Rd
- 14431 S Swan Rd
- 14130 Ursuline Rd
- 14419 S Swan Rd
- 14423 S Swan Rd
- 14485 Hatten Ln
- 15346 Summerfield Dr
- 14300 Hatten Ln
- The Mckenzie Plan at Swan Landing
- The Kingston Plan at Swan Landing
- The Hawthorne Plan at Swan Landing
- The Destin Plan at Swan Landing







