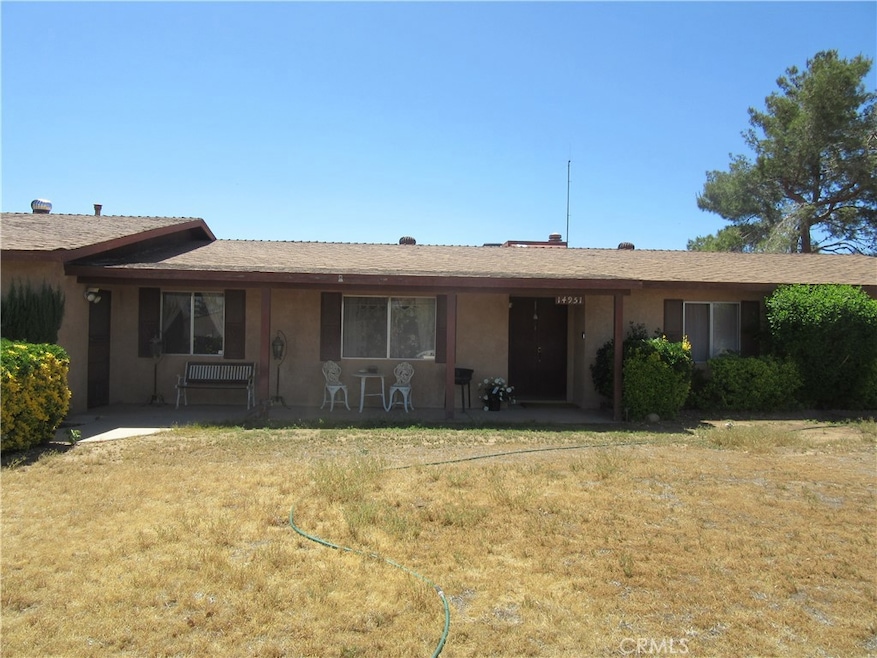
14951 Cactus St Hesperia, CA 92345
Old Trail Rancho NeighborhoodHighlights
- RV Access or Parking
- Open Floorplan
- Traditional Architecture
- Oak Hills High School Rated A-
- Mountain View
- Main Floor Bedroom
About This Home
As of August 2025Large Single Level Home ( 2030 Sq Ft ) with 4 Beds 2 Baths in desired neighborhood of Hesperia. This HORSE PROPERTY is 52,629 SQ FT and has double fencing around the property for security your animals. The 2 Car Garage is Attached and has direct access into the home. The Large Kitchen and Family Room ( FIREPLACE ) are combined and make this a good size area for entertaining and family events. There is a combined FORMAL Living Room and Dinning Room just off of the Kitchen. There are some ceiling fans throughout the home with laminate flooring in the kitchen, hallway and carpet in most of the rooms. The secluded back yard offers a Large Covered Patio and enough room for your kids play set and a large built in pool !!!!! The Large Lot is also Great for all your Animals, and perfect for your RV (Parking) and all your desert toys.
Last Agent to Sell the Property
Sterling Coast to Coast Inc. Brokerage Phone: 949-285-6885 License #01139544 Listed on: 05/16/2025
Home Details
Home Type
- Single Family
Est. Annual Taxes
- $5,829
Year Built
- Built in 1980
Lot Details
- 1.21 Acre Lot
- Chain Link Fence
- Fence is in average condition
Parking
- 2 Car Attached Garage
- Oversized Parking
- Parking Available
- Driveway Level
- Off-Street Parking
- RV Access or Parking
Home Design
- Traditional Architecture
- Slab Foundation
- Shingle Roof
- Stucco
Interior Spaces
- 2,030 Sq Ft Home
- 1-Story Property
- Open Floorplan
- Formal Entry
- Family Room with Fireplace
- Family Room Off Kitchen
- Living Room
- Dining Room
- Storage
- Mountain Views
Kitchen
- Open to Family Room
- Eat-In Kitchen
- Gas Oven
- Gas Range
- Dishwasher
- Formica Countertops
Flooring
- Carpet
- Laminate
- Vinyl
Bedrooms and Bathrooms
- 4 Main Level Bedrooms
- 2 Full Bathrooms
- Dual Vanity Sinks in Primary Bathroom
- Bathtub with Shower
- Walk-in Shower
Laundry
- Laundry Room
- Laundry in Garage
Outdoor Features
- Covered Patio or Porch
- Shed
Utilities
- Central Heating and Cooling System
- Gas Water Heater
- Septic Type Unknown
Listing and Financial Details
- Tax Lot 335
- Tax Tract Number 4575
- Assessor Parcel Number 0409144020000
- $525 per year additional tax assessments
Community Details
Overview
- No Home Owners Association
Recreation
- Bike Trail
Similar Homes in Hesperia, CA
Home Values in the Area
Average Home Value in this Area
Property History
| Date | Event | Price | Change | Sq Ft Price |
|---|---|---|---|---|
| 08/25/2025 08/25/25 | Sold | $480,000 | 0.0% | $236 / Sq Ft |
| 08/16/2025 08/16/25 | Pending | -- | -- | -- |
| 07/25/2025 07/25/25 | Off Market | $480,000 | -- | -- |
| 07/01/2025 07/01/25 | Price Changed | $469,900 | -2.1% | $231 / Sq Ft |
| 05/16/2025 05/16/25 | For Sale | $479,900 | -- | $236 / Sq Ft |
Tax History Compared to Growth
Tax History
| Year | Tax Paid | Tax Assessment Tax Assessment Total Assessment is a certain percentage of the fair market value that is determined by local assessors to be the total taxable value of land and additions on the property. | Land | Improvement |
|---|---|---|---|---|
| 2025 | $5,829 | $541,008 | $78,030 | $462,978 |
| 2024 | $5,829 | $530,400 | $76,500 | $453,900 |
| 2023 | $1,574 | $142,729 | $35,760 | $106,969 |
| 2022 | $1,537 | $139,931 | $35,059 | $104,872 |
| 2021 | $1,509 | $137,188 | $34,372 | $102,816 |
| 2020 | $1,491 | $135,782 | $34,020 | $101,762 |
| 2019 | $1,459 | $133,120 | $33,353 | $99,767 |
| 2018 | $1,430 | $130,510 | $32,699 | $97,811 |
| 2017 | $1,404 | $127,951 | $32,058 | $95,893 |
| 2016 | $1,374 | $125,442 | $31,429 | $94,013 |
| 2015 | $1,356 | $123,558 | $30,957 | $92,601 |
| 2014 | $1,336 | $121,138 | $30,351 | $90,787 |
Agents Affiliated with this Home
-
Gary Sroka
G
Seller's Agent in 2025
Gary Sroka
Sterling Coast to Coast Inc.
(949) 325-2000
1 in this area
82 Total Sales
-
DANNY THRON
D
Buyer's Agent in 2025
DANNY THRON
KELLER WILLIAMS REALTY
(909) 307-0350
1 in this area
22 Total Sales
Map
Source: California Regional Multiple Listing Service (CRMLS)
MLS Number: OC25110173
APN: 0409-144-02
- 8012 Cottonwood Ave
- 7928 Oakwood Ave
- 0 Unit HD25170598
- 395 State Hwy
- 8878 Waltham Ave
- 0 C Ave & Mauna Loa St Unit HD25149622
- 8801 3rd Ave
- Fleming Plan at Laurel at Silverwood
- Foster Plan at Laurel at Silverwood
- 17426 Whiskey Mountain
- 17410 Whiskey Mountain
- 0 Parcel# 0405-042-21-0-000 Unit HD25110608
- 5988 Telephone Canyon Rd
- 0 Tbv Unit HD25069247
- 0 Tbd Unit HD25069239
- 0 01n-11e-17 Unit CV25040184
- 123 Main
- 8569 Oakwood Ave
- 14980 Elm St
- 15130 Elm St






