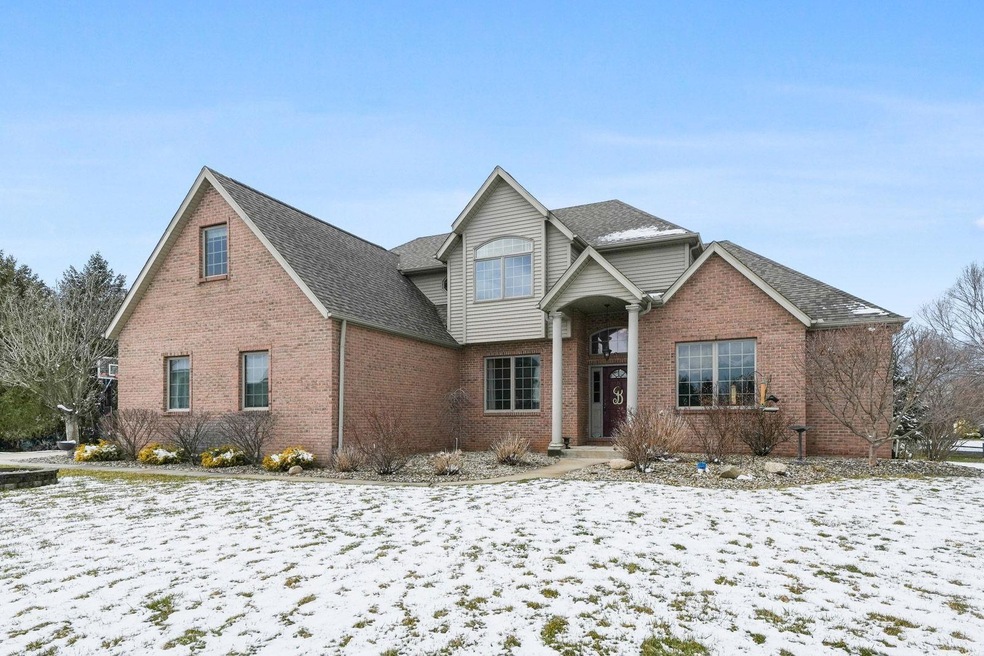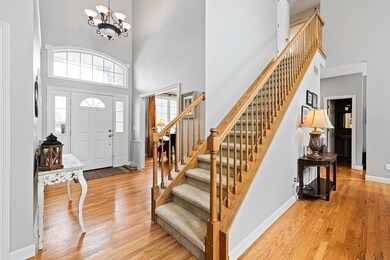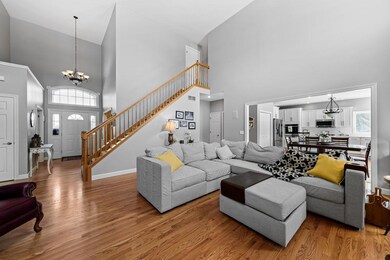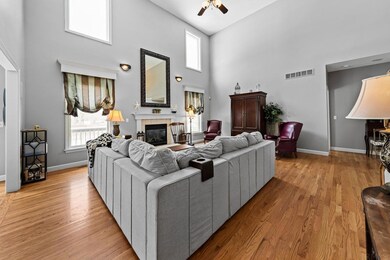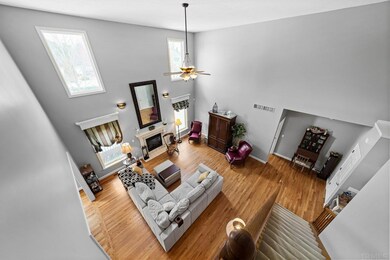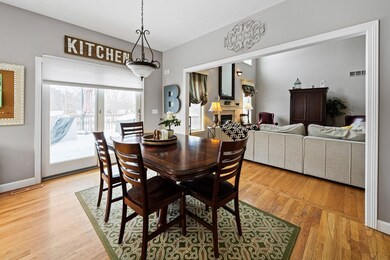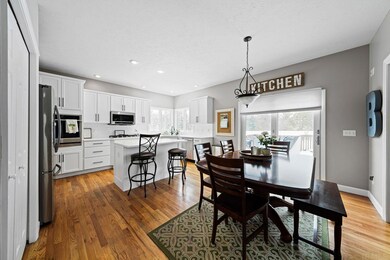
14955 Bristol Ct Granger, IN 46530
Granger NeighborhoodEstimated Value: $648,000 - $696,000
Highlights
- Primary Bedroom Suite
- Open Floorplan
- Backs to Open Ground
- Northpoint Elementary School Rated A
- Traditional Architecture
- Cathedral Ceiling
About This Home
As of May 2023Covington Shores of Granger in Northpoint & Discovery School District. Beautiful brick front two story at the end of a cul-de-sac. 5 bedrooms 3.5 baths. Light and bright amazing floor plan. First floor features office, dining room, half bath, mudroom, high ceilings in the great room with fireplace. Spectacular kitchen that has been renovated offers all new appliances, granite countertops and back splash. First floor primary suite with whirlpool tub and separate walk-in shower. Three bedrooms on the second floor and bonus room/4th bedroom. Finished lower level with lookout windows, newer luxury vinyl floors, family room, bathroom and laundry (there are hookups in mudroom for laundry on first floor). Amazing floor plan for entertaining! Large private backyard. Close to dining, shopping, toll road and minutes from Notre Dame and local hospitals. Schedule your private showing today!*This house has a new roof, a new heating and air system*
Home Details
Home Type
- Single Family
Est. Annual Taxes
- $4,752
Year Built
- Built in 2003
Lot Details
- 0.8 Acre Lot
- Lot Dimensions are 312.8x147.2
- Backs to Open Ground
- Cul-De-Sac
- Irrigation
HOA Fees
- $17 Monthly HOA Fees
Parking
- 3 Car Attached Garage
- Garage Door Opener
- Driveway
Home Design
- Traditional Architecture
- Brick Exterior Construction
- Poured Concrete
- Asphalt Roof
- Vinyl Construction Material
Interior Spaces
- 2-Story Property
- Open Floorplan
- Cathedral Ceiling
- Ceiling Fan
- Entrance Foyer
- Great Room
- Living Room with Fireplace
- Formal Dining Room
- Home Security System
Kitchen
- Eat-In Kitchen
- Gas Oven or Range
- Kitchen Island
- Solid Surface Countertops
- Disposal
Flooring
- Wood
- Carpet
Bedrooms and Bathrooms
- 5 Bedrooms
- Primary Bedroom Suite
- Walk-In Closet
- Bathtub With Separate Shower Stall
- Garden Bath
Laundry
- Laundry on main level
- Gas Dryer Hookup
Finished Basement
- Basement Fills Entire Space Under The House
- 1 Bathroom in Basement
- 4 Bedrooms in Basement
Location
- Suburban Location
Schools
- Northpoint Elementary School
- Discovery Middle School
- Penn High School
Utilities
- Forced Air Heating and Cooling System
- Heating System Uses Gas
- Private Company Owned Well
- Well
- Septic System
Community Details
- Covington Shores Subdivision
Listing and Financial Details
- Assessor Parcel Number 71-04-14-152-011.000-011
Ownership History
Purchase Details
Home Financials for this Owner
Home Financials are based on the most recent Mortgage that was taken out on this home.Purchase Details
Home Financials for this Owner
Home Financials are based on the most recent Mortgage that was taken out on this home.Purchase Details
Home Financials for this Owner
Home Financials are based on the most recent Mortgage that was taken out on this home.Purchase Details
Home Financials for this Owner
Home Financials are based on the most recent Mortgage that was taken out on this home.Purchase Details
Home Financials for this Owner
Home Financials are based on the most recent Mortgage that was taken out on this home.Purchase Details
Home Financials for this Owner
Home Financials are based on the most recent Mortgage that was taken out on this home.Purchase Details
Home Financials for this Owner
Home Financials are based on the most recent Mortgage that was taken out on this home.Similar Homes in the area
Home Values in the Area
Average Home Value in this Area
Purchase History
| Date | Buyer | Sale Price | Title Company |
|---|---|---|---|
| Devashikamani Kishore Reddy | -- | Metropolitan Title | |
| Brennan Richard S | -- | None Available | |
| Brennan Richard S | -- | -- | |
| Grsw Stewart Real Estate Trust | -- | -- | |
| Kevin Schreiber Trustee Of The Grsw Stewart R | $363,000 | -- | |
| Davis Glen A | -- | Meridian Titleo Corp | |
| Prudentail Relocation Inc | -- | Meridian Titleo Corp |
Mortgage History
| Date | Status | Borrower | Loan Amount |
|---|---|---|---|
| Open | Devashikamani Kishore Reddy | $509,150 | |
| Previous Owner | Brennan Richard S | $318,300 | |
| Previous Owner | Brennan Richard S | $344,850 | |
| Previous Owner | Grsw Stewart Real Estate Trust | $344,850 | |
| Previous Owner | Davis Glen A | $56,000 | |
| Previous Owner | Davis Glen A | $237,800 | |
| Previous Owner | Davis Glen A | $249,000 | |
| Previous Owner | Davis Glen A | $63,600 | |
| Previous Owner | Davis Glen A | $254,400 |
Property History
| Date | Event | Price | Change | Sq Ft Price |
|---|---|---|---|---|
| 05/26/2023 05/26/23 | Sold | $599,000 | 0.0% | $146 / Sq Ft |
| 03/25/2023 03/25/23 | Pending | -- | -- | -- |
| 03/22/2023 03/22/23 | For Sale | $599,000 | +65.0% | $146 / Sq Ft |
| 05/14/2015 05/14/15 | Sold | $363,000 | -6.7% | $88 / Sq Ft |
| 04/07/2015 04/07/15 | Pending | -- | -- | -- |
| 03/02/2015 03/02/15 | For Sale | $389,000 | -- | $95 / Sq Ft |
Tax History Compared to Growth
Tax History
| Year | Tax Paid | Tax Assessment Tax Assessment Total Assessment is a certain percentage of the fair market value that is determined by local assessors to be the total taxable value of land and additions on the property. | Land | Improvement |
|---|---|---|---|---|
| 2024 | $5,052 | $674,300 | $181,600 | $492,700 |
| 2023 | $5,614 | $557,000 | $190,200 | $366,800 |
| 2022 | $5,614 | $561,400 | $190,200 | $371,200 |
| 2021 | $4,752 | $470,400 | $89,200 | $381,200 |
| 2020 | $4,637 | $458,900 | $86,200 | $372,700 |
| 2019 | $4,543 | $449,500 | $117,300 | $332,200 |
| 2018 | $4,073 | $400,600 | $80,000 | $320,600 |
| 2017 | $4,196 | $396,000 | $80,000 | $316,000 |
| 2016 | $4,291 | $399,600 | $80,000 | $319,600 |
| 2014 | $4,591 | $401,800 | $80,000 | $321,800 |
| 2013 | $3,999 | $340,700 | $67,300 | $273,400 |
Agents Affiliated with this Home
-
Jan Lazzara

Seller's Agent in 2023
Jan Lazzara
RE/MAX
(574) 532-8001
155 in this area
388 Total Sales
-
Pam Proctor

Seller's Agent in 2015
Pam Proctor
Cressy & Everett - South Bend
(574) 707-9357
16 in this area
111 Total Sales
-
Quinn Thurin

Buyer's Agent in 2015
Quinn Thurin
Cressy & Everett - South Bend
(574) 235-7026
19 in this area
113 Total Sales
Map
Source: Indiana Regional MLS
MLS Number: 202307382
APN: 71-04-14-152-011.000-011
- 51336 Hunting Ridge Trail N
- 51025 Bellcrest Cir
- 14433 Sedgwick Dr
- 14465 Willow Bend Ct
- 16855 Brick Rd
- V/L Brick Rd Unit 2
- 14627 Old Farm Rd
- 15626 Cold Spring Ct
- 51727 Salem Meadows Lot 15 Dr Unit 15
- 14460 Worthington Dr
- 50866 Country Knolls Dr
- 51793 Salem Meadows Lot 18 Dr Unit 18
- 14170 Kline Shores Lot 23 Dr Unit 23
- 14970 Woodford Lot 20 Trail Unit 20
- 52177 Evergreen Rd
- 14200 State Road 23
- 15074 Woodford Trail
- 50964 Old Barn Trail
- 15065 Woodford Lot 8 Trail Unit 8
- 14066 Kline Shores Lot 27 Dr Unit 27
- 14955 Bristol Ct
- 14972 Bristol Ct
- 14939 Bristol Ct
- 14942 Kendal Ct
- 14952 Bristol Ct
- 51443 Coveside Dr
- 51416 Hunting Ridge Trail N
- 14957 Kendal Ct
- 15040 Hunting Ridge Ct
- 15050 Hunting Ridge Ct
- 51404 Hunting Ridge Trail N
- 51420 Coveside Dr
- 51483 Coveside Dr
- 14941 Kendal Ct
- 14925 Kendal Ct
- 51382 Hunting Ridge Trail N
- 51400 Coveside Dr
- 15060 Hunting Ridge Ct
- 14912 Cranford Ct
- 51419 Hunting Ridge Trail N
