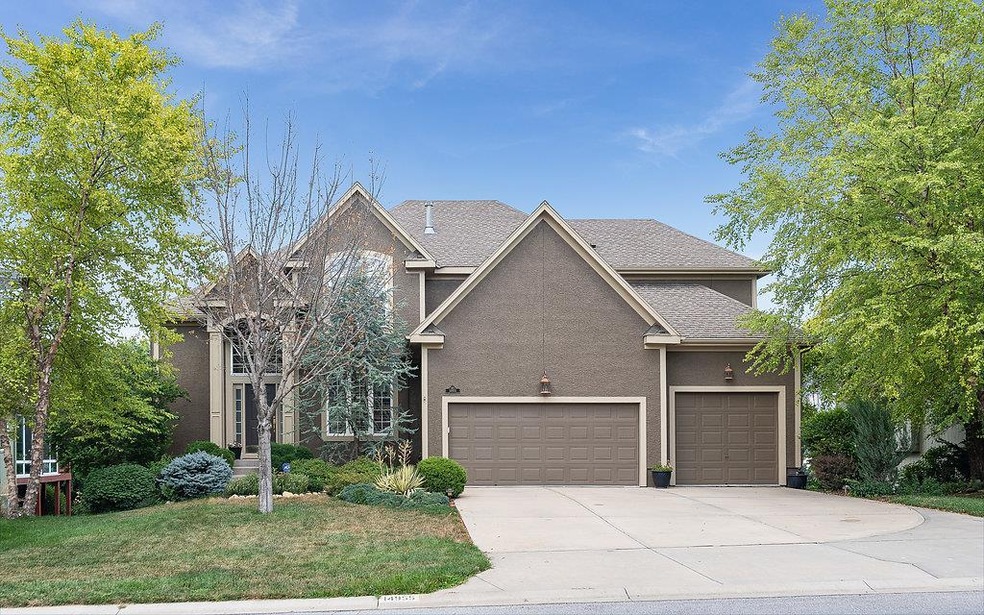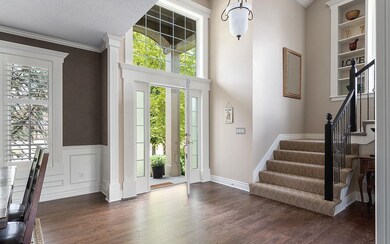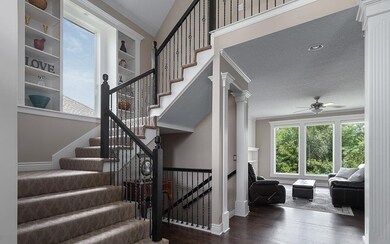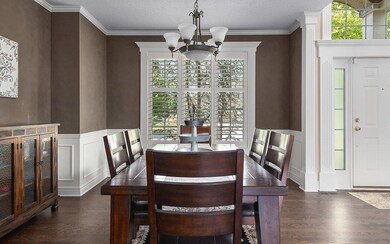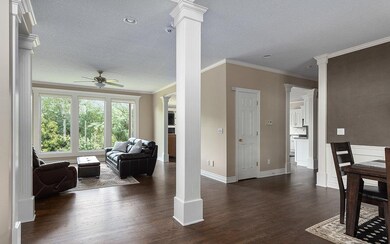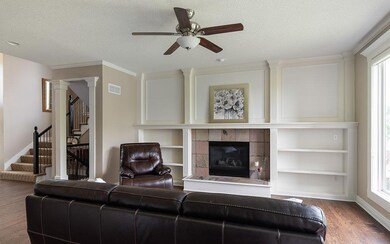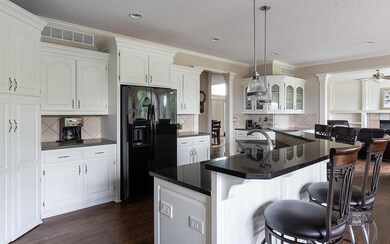
14955 S Roxburghe St Olathe, KS 66061
Estimated Value: $622,000 - $667,000
Highlights
- On Golf Course
- Deck
- Pond
- Clearwater Creek Elementary School Rated A
- Dining Room with Fireplace
- Vaulted Ceiling
About This Home
As of October 2018STUNNING TWO STORY IN PRAIRIE HIGHLANDS WITH GOLF COURSE/PRIVACY SETTING! LOADS OF SPACE (4000+ FINISHED SQ. FOOT) 5 bedrooms and 4 full bathrooms. FREE FLOWING and OPEN floor plan. Family room with a wall of windows, a beautiful view of the golf course, built ins & a fireplace. Hearth room with 2nd fireplace! Kitchen with designer lighting, GRANITE, freshly painted cabinets, backsplash and walk in pantry! HUGE master with 3rd fireplace private master bath. CLOSE TO HIGHWAY AND AMENITIES!! Bedroom level laundry room. Lower finished level is a walk out.
Includes a 5th bedroom and full bathroom, a family room with 4th fireplace, wet bar, mini fridge and built
in cabinets.
Last Agent to Sell the Property
Keller Williams Realty Partner License #SP00228927 Listed on: 09/07/2018

Home Details
Home Type
- Single Family
Est. Annual Taxes
- $5,289
Year Built
- Built in 2002
Lot Details
- 0.27 Acre Lot
- On Golf Course
- Aluminum or Metal Fence
- Sprinkler System
- Many Trees
HOA Fees
- $42 Monthly HOA Fees
Parking
- 3 Car Attached Garage
- Front Facing Garage
Home Design
- Traditional Architecture
- Composition Roof
- Wood Siding
- Stucco
Interior Spaces
- Wet Bar: Wood Floor, Built-in Features, Fireplace, Wet Bar, Ceiling Fan(s), Carpet, Walk-In Closet(s), Ceramic Tiles, Double Vanity, Whirlpool Tub, Cathedral/Vaulted Ceiling, Hardwood, Granite Counters, Kitchen Island, Pantry
- Built-In Features: Wood Floor, Built-in Features, Fireplace, Wet Bar, Ceiling Fan(s), Carpet, Walk-In Closet(s), Ceramic Tiles, Double Vanity, Whirlpool Tub, Cathedral/Vaulted Ceiling, Hardwood, Granite Counters, Kitchen Island, Pantry
- Vaulted Ceiling
- Ceiling Fan: Wood Floor, Built-in Features, Fireplace, Wet Bar, Ceiling Fan(s), Carpet, Walk-In Closet(s), Ceramic Tiles, Double Vanity, Whirlpool Tub, Cathedral/Vaulted Ceiling, Hardwood, Granite Counters, Kitchen Island, Pantry
- Skylights
- Shades
- Plantation Shutters
- Drapes & Rods
- Entryway
- Family Room with Fireplace
- Great Room
- Family Room Downstairs
- Separate Formal Living Room
- Dining Room with Fireplace
- 4 Fireplaces
- Formal Dining Room
- Sink Near Laundry
Kitchen
- Breakfast Room
- Kitchen Island
- Granite Countertops
- Laminate Countertops
Flooring
- Wood
- Wall to Wall Carpet
- Linoleum
- Laminate
- Stone
- Ceramic Tile
- Luxury Vinyl Plank Tile
- Luxury Vinyl Tile
Bedrooms and Bathrooms
- 5 Bedrooms
- Cedar Closet: Wood Floor, Built-in Features, Fireplace, Wet Bar, Ceiling Fan(s), Carpet, Walk-In Closet(s), Ceramic Tiles, Double Vanity, Whirlpool Tub, Cathedral/Vaulted Ceiling, Hardwood, Granite Counters, Kitchen Island, Pantry
- Walk-In Closet: Wood Floor, Built-in Features, Fireplace, Wet Bar, Ceiling Fan(s), Carpet, Walk-In Closet(s), Ceramic Tiles, Double Vanity, Whirlpool Tub, Cathedral/Vaulted Ceiling, Hardwood, Granite Counters, Kitchen Island, Pantry
- Double Vanity
- Bathtub with Shower
Finished Basement
- Walk-Out Basement
- Basement Fills Entire Space Under The House
- Sump Pump
Outdoor Features
- Pond
- Deck
- Enclosed patio or porch
- Playground
Schools
- Clearwater Creek Elementary School
- Olathe West High School
Utilities
- Zoned Heating and Cooling
Listing and Financial Details
- Assessor Parcel Number DP59190000 0017
Community Details
Overview
- Association fees include curbside recycling, trash pick up
- Prairie Highlands Subdivision
Recreation
- Golf Course Community
- Community Pool
Ownership History
Purchase Details
Purchase Details
Home Financials for this Owner
Home Financials are based on the most recent Mortgage that was taken out on this home.Purchase Details
Home Financials for this Owner
Home Financials are based on the most recent Mortgage that was taken out on this home.Purchase Details
Home Financials for this Owner
Home Financials are based on the most recent Mortgage that was taken out on this home.Purchase Details
Home Financials for this Owner
Home Financials are based on the most recent Mortgage that was taken out on this home.Purchase Details
Home Financials for this Owner
Home Financials are based on the most recent Mortgage that was taken out on this home.Purchase Details
Home Financials for this Owner
Home Financials are based on the most recent Mortgage that was taken out on this home.Purchase Details
Home Financials for this Owner
Home Financials are based on the most recent Mortgage that was taken out on this home.Similar Homes in the area
Home Values in the Area
Average Home Value in this Area
Purchase History
| Date | Buyer | Sale Price | Title Company |
|---|---|---|---|
| Rollins Zachary V | -- | Chicago Title | |
| Schenck Kevin L | -- | Kansas City Title Inc | |
| Schenck Kevin Lawrence | -- | None Available | |
| Spaven David A | -- | Chicago Title Ins Co | |
| Cooper Kevin K | -- | Chicago Title Insurance Co | |
| National Residential Nominee Services In | -- | Chicago Title Insurance Co | |
| Mchugh Lawrence E | -- | Columbian Title Of Johnson C | |
| Cedarwood Homes Inc | -- | Columbian National Title Ins |
Mortgage History
| Date | Status | Borrower | Loan Amount |
|---|---|---|---|
| Previous Owner | Schenck Kevin L | $215,000 | |
| Previous Owner | Spaven David A | $318,000 | |
| Previous Owner | Cooper Kevin K | $42,000 | |
| Previous Owner | Cooper Kevin K | $340,000 | |
| Previous Owner | Cooper Kevin K | $283,200 | |
| Previous Owner | National Residential Nominee Services In | $283,200 | |
| Previous Owner | Mchugh Lawrence E | $377,354 | |
| Previous Owner | Cedarwood Homes Inc | $312,000 |
Property History
| Date | Event | Price | Change | Sq Ft Price |
|---|---|---|---|---|
| 10/30/2018 10/30/18 | Sold | -- | -- | -- |
| 10/05/2018 10/05/18 | Pending | -- | -- | -- |
| 09/14/2018 09/14/18 | Price Changed | $485,000 | -3.0% | $111 / Sq Ft |
| 09/07/2018 09/07/18 | For Sale | $500,000 | +29.0% | $115 / Sq Ft |
| 08/25/2015 08/25/15 | Sold | -- | -- | -- |
| 07/23/2015 07/23/15 | Pending | -- | -- | -- |
| 04/21/2015 04/21/15 | For Sale | $387,500 | -- | $114 / Sq Ft |
Tax History Compared to Growth
Tax History
| Year | Tax Paid | Tax Assessment Tax Assessment Total Assessment is a certain percentage of the fair market value that is determined by local assessors to be the total taxable value of land and additions on the property. | Land | Improvement |
|---|---|---|---|---|
| 2024 | $8,339 | $73,094 | $10,570 | $62,524 |
| 2023 | $8,236 | $71,208 | $10,570 | $60,638 |
| 2022 | $7,455 | $62,721 | $8,806 | $53,915 |
| 2021 | $7,182 | $57,822 | $9,605 | $48,217 |
| 2020 | $6,571 | $52,452 | $8,737 | $43,715 |
| 2019 | $6,805 | $53,935 | $9,611 | $44,324 |
| 2018 | $6,150 | $48,427 | $9,611 | $38,816 |
| 2017 | $5,872 | $45,770 | $8,732 | $37,038 |
| 2016 | $5,322 | $42,550 | $8,732 | $33,818 |
| 2015 | $5,289 | $42,309 | $8,732 | $33,577 |
| 2013 | -- | $40,503 | $9,991 | $30,512 |
Agents Affiliated with this Home
-
Bryan Huff

Seller's Agent in 2018
Bryan Huff
Keller Williams Realty Partner
(913) 907-0760
185 in this area
1,072 Total Sales
-
Kristi Porter

Buyer's Agent in 2018
Kristi Porter
LPT Realty LLC
(913) 231-7647
10 in this area
83 Total Sales
-
KBT KCN Team
K
Seller's Agent in 2015
KBT KCN Team
ReeceNichols - Leawood
(913) 293-6662
88 in this area
2,106 Total Sales
-
K
Seller Co-Listing Agent in 2015
Krista Alexander
Keller Williams Realty Partner
-
Charlene Muller

Buyer's Agent in 2015
Charlene Muller
ReeceNichols- Leawood Town Center
(816) 536-9302
12 in this area
98 Total Sales
Map
Source: Heartland MLS
MLS Number: 2128956
APN: DP59190000-0017
- 14951 S St Andrews Ave
- 25437 W 149th Terrace
- 25297 W 149th Terrace
- 25271 W 149th Terrace
- 25300 W 149th Terrace
- 14877 S Zarda Dr
- 25334 W 148th St
- 25278 W 149th Terrace
- 25316 W 148th St
- 25352 W 148th St
- 25345 W 148th St
- 25287 W 148th Place
- 25381 W 148th St
- 25275 W 148th Place
- 25388 W 148th St
- 25256 W 149th Terrace
- 25239 W 149th Terrace
- 25244 W 149th Terrace
- 14960 S Red Bird St
- 25166 W 147th Ct
- 14955 S Roxburghe St
- 14965 S Roxburghe St
- 14945 S Roxburghe St
- 14935 S Roxburghe St
- 14950 S Roxburghe St
- 25910 W 149th St
- 14940 S Roxburghe St
- 14985 S Roxburghe St
- 14927 S Roxburghe St
- 25930 W 149th St
- 14930 S Roxburghe St
- 14955 S Saint Andrews Ave
- 14995 S Roxburghe St
- 14923 S Roxburghe St
- 14955 S St Andrews Ave
- 25913 W 149th St
- 25950 W 149th St
- 14920 S Roxburghe St
- 14951 S Saint Andrews Ave
- 25933 W 149th St
