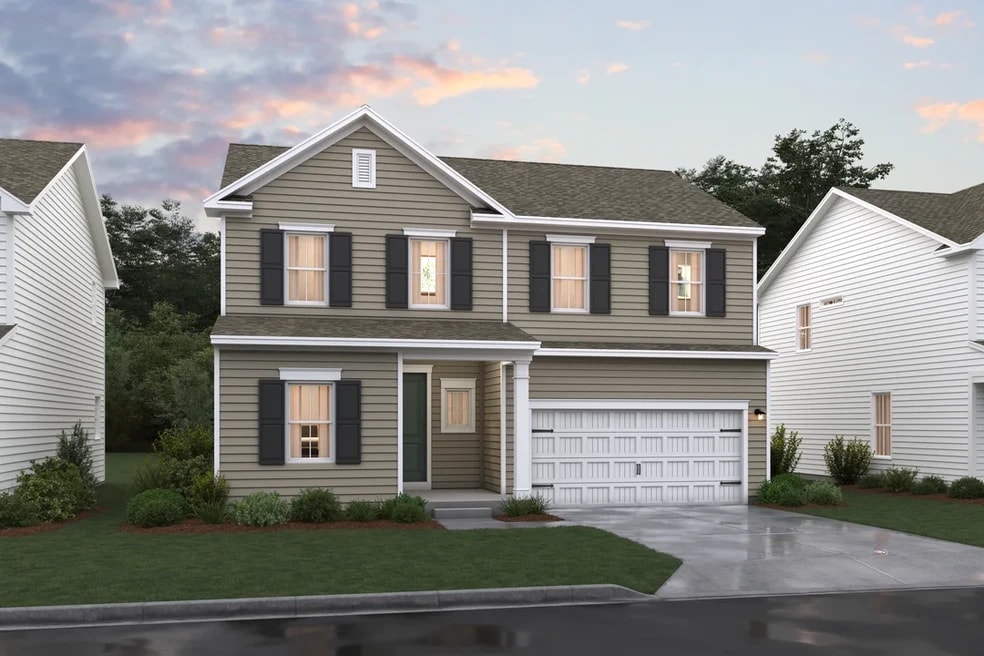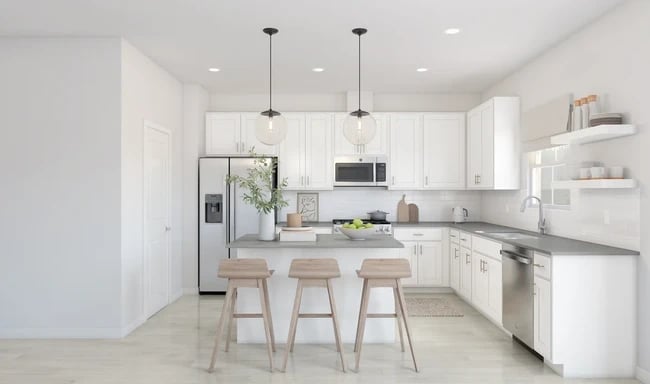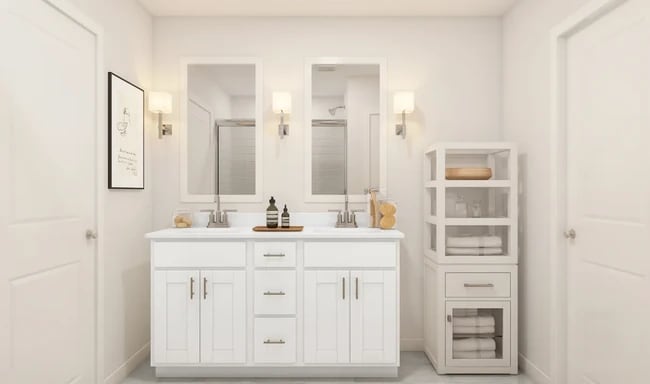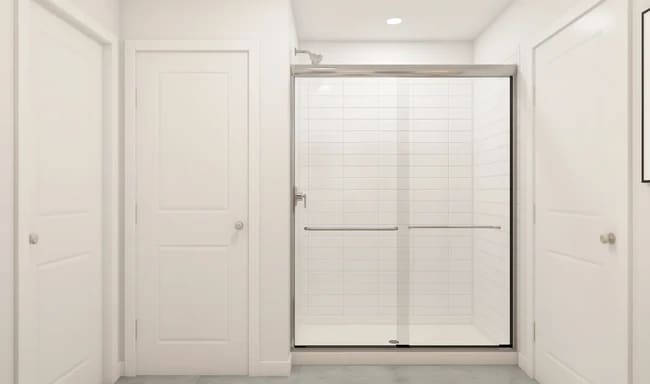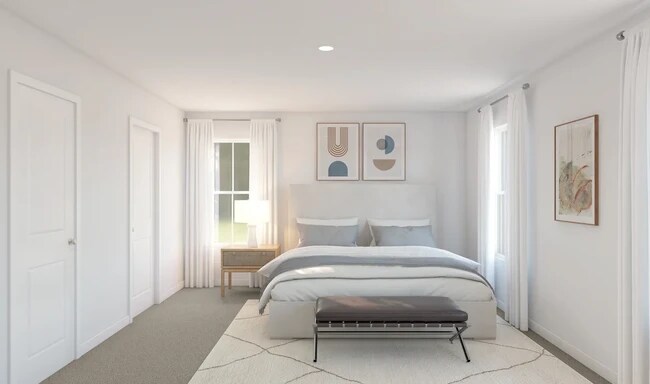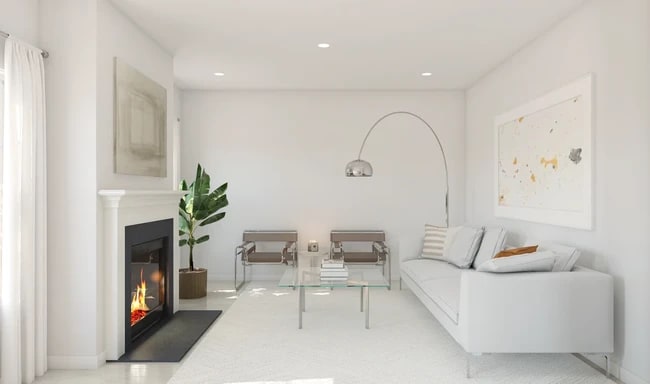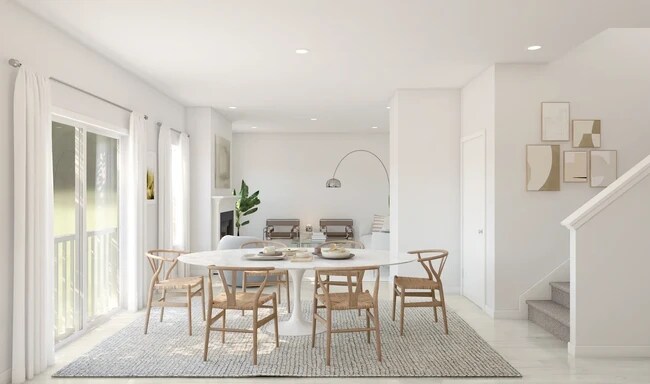
NEW CONSTRUCTION
$5K PRICE DROP
AVAILABLE DEC 2025
Estimated payment $2,821/month
Total Views
2,202
4
Beds
3
Baths
2,135
Sq Ft
$211
Price per Sq Ft
Highlights
- New Construction
- Clubhouse
- Community Pool
- H.O. Brittingham Elementary School Rated A-
- Pond in Community
- Pickleball Courts
About This Home
Functional home office off foyer for leisure activities. Polished kitchen features striking white cabinets & floating shelves. Expansive Steel Grey granite island with pendant lights above. Open dining area and great room for seamless flow. Screened deck connecting to dining area for outdoor meals. Private primary suite & bath with matte black finishes and dual sinks. Attached 2-car garage for vehicles.
Sales Office
Hours
Monday - Sunday
10:00 AM - 6:00 PM
Sales Team
Katerine Tsolakis
Ian Eckenrod
Office Address
14085 CAPTAINS BLVD
ELLENDALE, DE 19941
Home Details
Home Type
- Single Family
Parking
- 2 Car Garage
Home Design
- New Construction
Interior Spaces
- 2-Story Property
- Fireplace
Bedrooms and Bathrooms
- 4 Bedrooms
- 3 Full Bathrooms
Community Details
Recreation
- Pickleball Courts
- Community Pool
- Dog Park
- Trails
Additional Features
- Pond in Community
- Clubhouse
Map
Other Move In Ready Homes in Captain's Way
About the Builder
To K. Hovnanian Homes , home is the essential, restorative gathering place of the souls who inhabit it. Home is where people can be their truest selves. It’s where people build the memories of a lifetime and where people spend the majority of their twenty four hours each day. And the way these spaces are designed have a drastic impact on how people feel–whether it’s textures that welcome people to relax and unwind, or spaces that help peoples minds achieve a state of calm, wonder, and dreams. At K. Hovnanian, we're passionate about building beautiful homes.
Nearby Homes
- 14969 Channel Run
- 15008 Boatswain Ave
- Captain's Way
- 16417 Cutty Ct
- 00002 Hummingbird Rd
- Parcel A Hummingbird Rd
- 22484 Hummingbird Rd
- 22388 Hummingbird Rd
- Lot #20 Hummingbird Road - Carolina
- 26354 Meadow Ln
- Lot #21 Hummingbird Road - Hannah
- 26352 Meadow Ln
- Lot 12 Benjamin Ave Unit NORTHWOOD ACRES
- Ingram Village
- Newdale Acres - Townhomes
- 0 E Route 213 Unit DESU2063624
- 0 E Route 213 Unit DESU2063676
- 0 E Route 213 Unit DESU2060610
- 0 E Route 213 Unit DESU2063672
- 0 E Route 213 Unit DESU2063628
