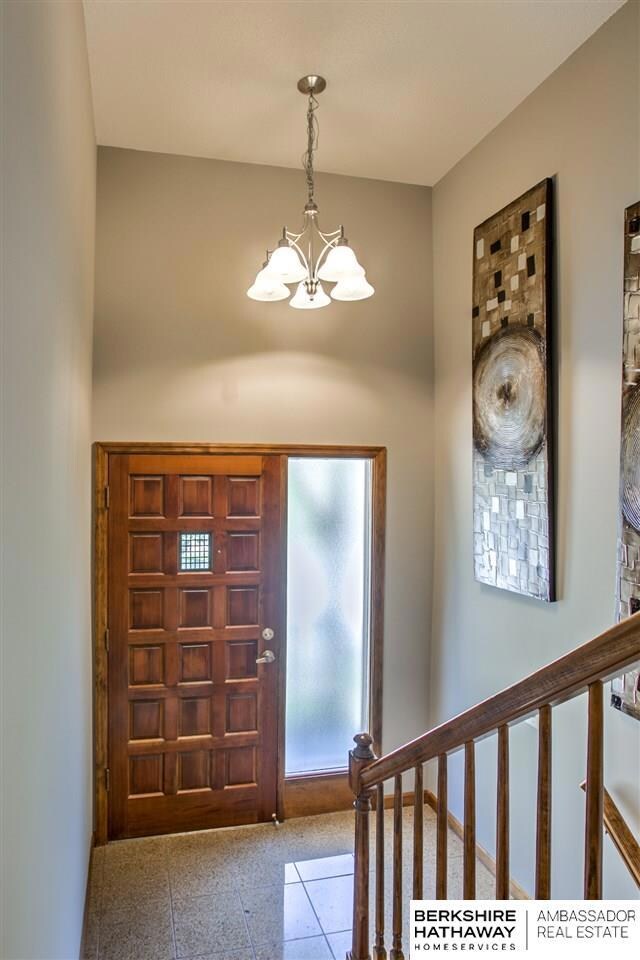
14959 O Plaza Omaha, NE 68137
Walnut Grove NeighborhoodEstimated Value: $267,000 - $284,000
Highlights
- Deck
- Cathedral Ceiling
- Balcony
- Family Room with Fireplace
- Main Floor Bedroom
- 4-minute walk to Walnut Grove Park
About This Home
As of July 2017Move In Ready! Updated town home nestled in a quiet treed community. This charming home has been tastefully updated w/ painted Kitchen Cabinetry, Stainless Steel Appl. and newer counter tops. New Fixtures in bathrooms. Worry Free Living! The Association takes care of Snow Removal, Lawn Care, and Exterior Maintenance. Enjoy the neighborhood pool and low Home Owners Insurance as well! New Furnace in 2015, New Roof in 2014. Close to Zorinsky Lake, shopping, Millard Schools and so much more!
Last Agent to Sell the Property
BHHS Ambassador Real Estate License #20050845 Listed on: 05/17/2017

Last Buyer's Agent
Muriel Bowery
kwELITE Omaha License #20150396
Property Details
Home Type
- Condominium
Est. Annual Taxes
- $2,959
Year Built
- Built in 1981
Lot Details
- Sprinkler System
HOA Fees
- $232 Monthly HOA Fees
Parking
- 2 Car Attached Garage
Home Design
- Villa
- Split Level Home
- Brick Exterior Construction
- Composition Roof
Interior Spaces
- Wet Bar
- Cathedral Ceiling
- Ceiling Fan
- Window Treatments
- Family Room with Fireplace
- 2 Fireplaces
- Living Room with Fireplace
- Walk-Out Basement
Kitchen
- Oven or Range
- Microwave
- Dishwasher
- Disposal
Flooring
- Wall to Wall Carpet
- Vinyl
Bedrooms and Bathrooms
- 2 Bedrooms
- Main Floor Bedroom
- Walk-In Closet
Laundry
- Dryer
- Washer
Outdoor Features
- Balcony
- Deck
- Patio
Schools
- Bryan Elementary School
- Harry Andersen Middle School
- Millard South High School
Utilities
- Humidifier
- Forced Air Heating and Cooling System
- Heating System Uses Gas
- Cable TV Available
Community Details
- Association fees include exterior maintenance, ground maintenance, pool access, snow removal, insurance, common area maintenance
- Walnut Grove Townhomes Subdivision
Listing and Financial Details
- Assessor Parcel Number 2404467648
Ownership History
Purchase Details
Home Financials for this Owner
Home Financials are based on the most recent Mortgage that was taken out on this home.Purchase Details
Home Financials for this Owner
Home Financials are based on the most recent Mortgage that was taken out on this home.Similar Homes in Omaha, NE
Home Values in the Area
Average Home Value in this Area
Purchase History
| Date | Buyer | Sale Price | Title Company |
|---|---|---|---|
| Burke Jean Marie | $163,000 | Ambassador Title Services | |
| Garbe Jessica R | $135,000 | None Available |
Mortgage History
| Date | Status | Borrower | Loan Amount |
|---|---|---|---|
| Open | Burke Jean Marie | $150,000 | |
| Previous Owner | Garbe Jessica R | $128,250 |
Property History
| Date | Event | Price | Change | Sq Ft Price |
|---|---|---|---|---|
| 07/21/2017 07/21/17 | Sold | $163,000 | 0.0% | $80 / Sq Ft |
| 06/06/2017 06/06/17 | Pending | -- | -- | -- |
| 05/17/2017 05/17/17 | For Sale | $163,000 | -- | $80 / Sq Ft |
Tax History Compared to Growth
Tax History
| Year | Tax Paid | Tax Assessment Tax Assessment Total Assessment is a certain percentage of the fair market value that is determined by local assessors to be the total taxable value of land and additions on the property. | Land | Improvement |
|---|---|---|---|---|
| 2023 | $4,338 | $217,900 | $8,600 | $209,300 |
| 2022 | $4,605 | $217,900 | $8,600 | $209,300 |
| 2021 | $3,419 | $162,600 | $8,600 | $154,000 |
| 2020 | $3,447 | $162,600 | $8,600 | $154,000 |
| 2019 | $3,458 | $162,600 | $8,600 | $154,000 |
| 2018 | $3,226 | $149,600 | $8,600 | $141,000 |
| 2017 | $3,175 | $149,600 | $8,600 | $141,000 |
| 2016 | $2,959 | $139,300 | $9,200 | $130,100 |
| 2015 | $2,824 | $130,200 | $8,600 | $121,600 |
| 2014 | $2,824 | $130,200 | $8,600 | $121,600 |
Agents Affiliated with this Home
-
Cheryl Houfek

Seller's Agent in 2017
Cheryl Houfek
BHHS Ambassador Real Estate
(402) 598-1408
1 in this area
65 Total Sales
-

Buyer's Agent in 2017
Muriel Bowery
kwELITE Omaha
-
Muriel Burke
M
Buyer's Agent in 2017
Muriel Burke
BHHS Ambassador Real Estate
(402) 493-4663
51 Total Sales
Map
Source: Great Plains Regional MLS
MLS Number: 21708767
APN: 0446-7648-24
- 5054 S 149th Ct Unit 12J
- 5082 S 149th Ct Unit 7J
- 14930 Holmes St
- 624 S 149th St
- 14936 L St
- 15018 Patterson Cir
- 14812 L St
- 14611 Holmes St
- 14618 Holmes St
- 15161 R St
- 14436 Weir Cir
- 15032 Karen Cir
- 15365 Orchard Ave
- 15163 T St
- 14612 S St
- 15011 I Cir
- 15306 Allan Dr
- 15411 R St
- 15312 Patterson Dr
- 5323 S 155th St
- 4960 S 150th Plaza Unit 8-W
- 4956 S 150th Plaza Unit 9-W
- 14959 O Plaza Unit 25-G
- 14965 O Plaza Unit 26-G
- 14960 O Plaza Unit 27-G
- 14956 O Plaza Unit 28G
- 14960 O Plaza
- 14965 O Plaza
- 14959 O Plaza
- 14955 O Plaza Unit 24G
- 4952 S 150th Plaza
- 4956 S 150th Plaza
- 4960 S 150th Plaza
- 4952 S 150th Plaza Unit 10G
- 5010 S 150th Plaza Unit 2-G
- 5002 S 150th Plaza Unit 4-W
- 4974 S 150th Plaza Unit 5-W
- 4970 S 150th Plaza Unit 6-G
- 4966 S 150th Plaza Unit 7-W
- 4973 S 150th Plaza Unit 29-W






