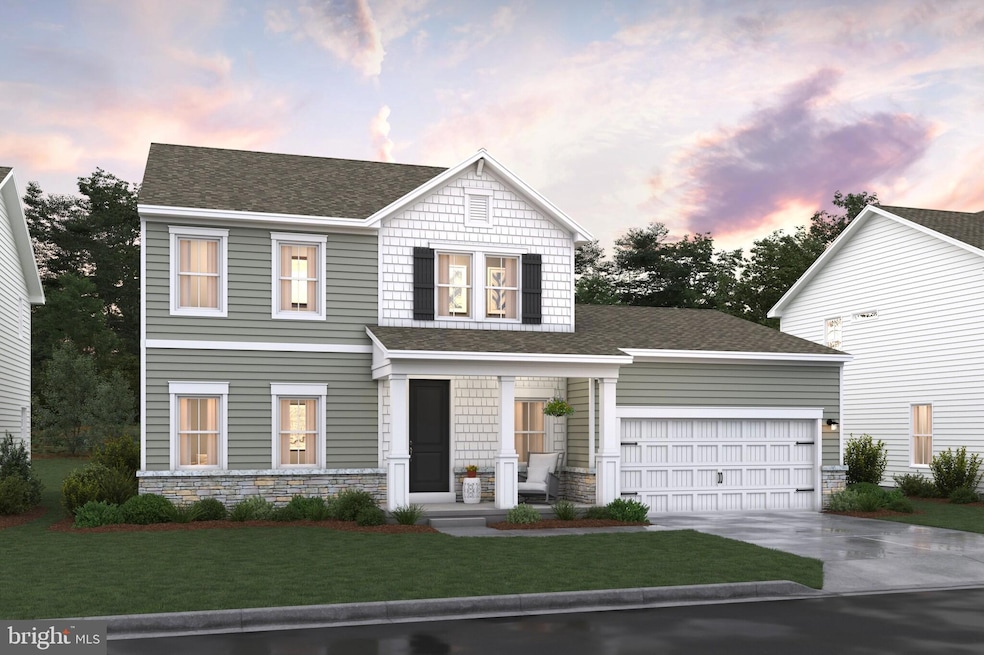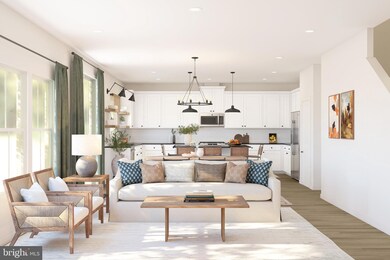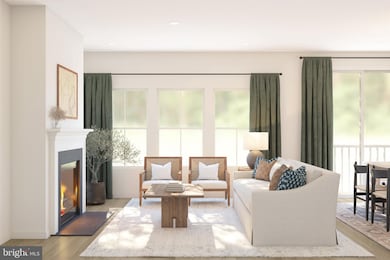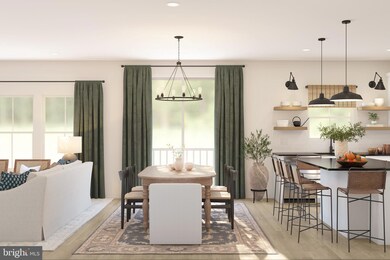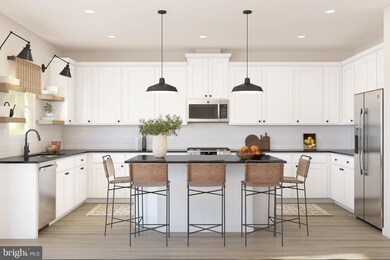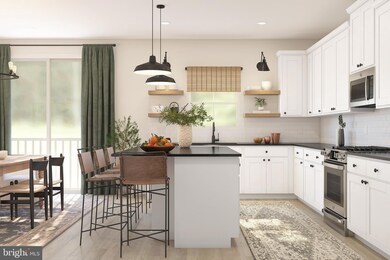14960 Channel Run Ellendale, DE 19941
Estimated payment $2,622/month
Highlights
- New Construction
- Craftsman Architecture
- 2 Car Attached Garage
- H.O. Brittingham Elementary School Rated A-
- Community Pool
- Tankless Water Heater
About This Home
Welcome to the Caspian! The Caspian offers a spacious and thoughtfully designed 4-bedroom, 3.5-bath layout with a 2-car garage, perfect for comfortable everyday living and entertaining. This home includes GE kitchen appliances, Quartz countertops, and smart cooking capabilities, delivering both function and modern style. A washer and dryer are also included for added convenience. Laminate flooring extends through the kitchen and dining areas, providing a clean, durable finish with a warm touch. For a full list of features for this home, please contact our sales representatives.
Photos are for display purposes only and may not reflect actual finishes or selections. This community has a pool, clubhouse, pickleball courts, and more already built and ready for use!
Listing Agent
(302) 378-9510 bheilman@yourdehome.com Delaware Homes Inc License #RB-0002882 Listed on: 06/02/2025
Home Details
Home Type
- Single Family
Est. Annual Taxes
- $177
Year Built
- Built in 2025 | New Construction
Lot Details
- 7,405 Sq Ft Lot
- Lot Dimensions are 75.00 x 100.00
- Property is in excellent condition
HOA Fees
- $156 Monthly HOA Fees
Parking
- 2 Car Attached Garage
- 2 Driveway Spaces
- Front Facing Garage
Home Design
- Craftsman Architecture
- Coastal Architecture
- Blown-In Insulation
- Batts Insulation
- Architectural Shingle Roof
- Vinyl Siding
- Stick Built Home
- CPVC or PVC Pipes
Interior Spaces
- 2,430 Sq Ft Home
- Property has 2 Levels
- Crawl Space
Bedrooms and Bathrooms
Utilities
- 90% Forced Air Heating and Cooling System
- Programmable Thermostat
- Tankless Water Heater
Listing and Financial Details
- Assessor Parcel Number 235-13.00-324.00
Community Details
Overview
- $1,000 Capital Contribution Fee
- Built by K. Hovnanian Homes
- Captains Way Subdivision, Caspian Floorplan
Recreation
- Community Pool
Map
Home Values in the Area
Average Home Value in this Area
Tax History
| Year | Tax Paid | Tax Assessment Tax Assessment Total Assessment is a certain percentage of the fair market value that is determined by local assessors to be the total taxable value of land and additions on the property. | Land | Improvement |
|---|---|---|---|---|
| 2025 | $177 | $2,000 | $2,000 | $0 |
| 2024 | -- | $2,000 | $2,000 | $0 |
| 2023 | $0 | $2,000 | $2,000 | $0 |
| 2022 | $0 | $2,000 | $2,000 | $0 |
| 2021 | $0 | $2,000 | $2,000 | $0 |
Property History
| Date | Event | Price | List to Sale | Price per Sq Ft | Prior Sale |
|---|---|---|---|---|---|
| 11/14/2025 11/14/25 | Sold | $464,900 | 0.0% | $191 / Sq Ft | View Prior Sale |
| 11/11/2025 11/11/25 | Off Market | $464,900 | -- | -- | |
| 11/10/2025 11/10/25 | Price Changed | $464,900 | -1.1% | $191 / Sq Ft | |
| 10/08/2025 10/08/25 | Price Changed | $469,900 | -1.1% | $193 / Sq Ft | |
| 08/06/2025 08/06/25 | For Sale | $474,900 | -- | $195 / Sq Ft |
Purchase History
| Date | Type | Sale Price | Title Company |
|---|---|---|---|
| Deed | $110,000 | None Listed On Document | |
| Deed | $110,000 | None Listed On Document | |
| Deed | $5,805,000 | None Listed On Document | |
| Deed | $5,805,000 | None Listed On Document |
Mortgage History
| Date | Status | Loan Amount | Loan Type |
|---|---|---|---|
| Previous Owner | $1,255,000 | Seller Take Back |
Source: Bright MLS
MLS Number: DESU2087720
APN: 235-13.00-324.00
- 14956 Channel Run
- 14969 Channel Run
- 14953 Channel Run
- 14959 Channel Run
- 15008 Boatswain Ave
- 15004 Boatswain Ave
- 14287 Schooner Run
- 23 Bonnie Ln Unit 52174
- Adriatic Plan at Captain's Way
- Oleander II Plan at Captain's Way
- Caspian Plan at Captain's Way
- 16417 Cutty Ct
- 00008 Hummingbird Rd
- Lot #17 Hummingbird Rd
- 00002 Hummingbird Rd
- 00007 Hummingbird Rd
- Parcel A Hummingbird Rd
- 22520 Hummingbird Rd
- 22484 Hummingbird Rd
- 22388 Hummingbird Rd
