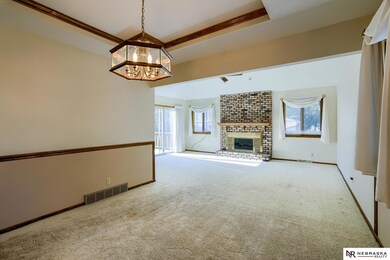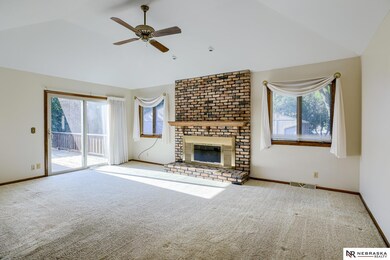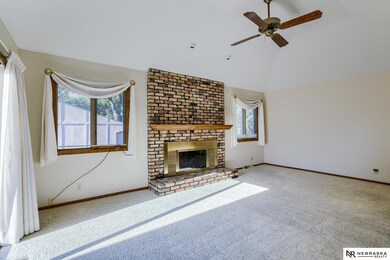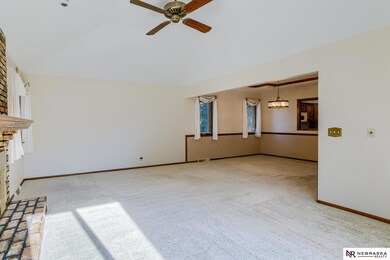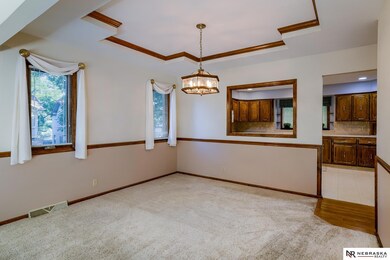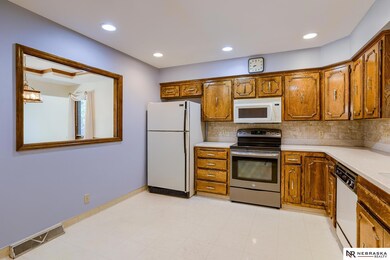
14965 O Plaza Unit 26-G Omaha, NE 68137
Walnut Grove NeighborhoodEstimated Value: $260,000 - $291,000
Highlights
- Deck
- Family Room with Fireplace
- Balcony
- Contemporary Architecture
- Corner Lot
- 4-minute walk to Walnut Grove Park
About This Home
As of July 2022Celebrate Independence Day with the promise of no more shoveling or mowing. This is one of the few free-standing homes in the complex, with more than 2000 SqFt on a corner lot. Main level has 2 Bedrooms (each with a walk-in closet), 2 baths & Laundry Room. Spacious Living Room. Both Living Room and Primary Bedroom have access to huge deck. Eat-in kitchen is roomy with lots of cupboards and good counter space. LOWER LEVEL won’t disappoint. Family Room offers a wet bar, mini-fridge, decanter cabinets and shaded patio access. Check out the 3rd Bedroom & bath. Gas fireplaces on both levels. Deep, 2-car garage provides lots of storage/work space. Community swimming pool is a short jaunt from your front door. Millard South High is just across Q Street. Take your daily walk at Walnut Grove Park, a few blocks to the west. Close to shopping & entertainment. All Appliances stay. Don’t wait long. These units go fast! *PreInspected* All Measurements Approximate.
Last Agent to Sell the Property
Carol Schrader
Nebraska Realty Brokerage Phone: 402-676-1751 License #20070824 Listed on: 06/30/2022
Townhouse Details
Home Type
- Townhome
Est. Annual Taxes
- $3,360
Year Built
- Built in 1981
Lot Details
- 6,098 Sq Ft Lot
- Level Lot
- Sprinkler System
HOA Fees
- $236 Monthly HOA Fees
Parking
- 2 Car Attached Garage
- Garage Door Opener
Home Design
- Contemporary Architecture
- Split Level Home
- Composition Roof
- Concrete Perimeter Foundation
- Hardboard
Interior Spaces
- Wet Bar
- Ceiling Fan
- Gas Log Fireplace
- Window Treatments
- Sliding Doors
- Family Room with Fireplace
- 2 Fireplaces
- Living Room with Fireplace
- Finished Basement
- Bedroom in Basement
Kitchen
- Oven
- Microwave
- Dishwasher
Flooring
- Wall to Wall Carpet
- Vinyl
Bedrooms and Bathrooms
- 3 Bedrooms
- Walk-In Closet
Laundry
- Dryer
- Washer
Outdoor Features
- Balcony
- Deck
- Patio
- Porch
Schools
- Bryan Elementary School
- Millard Central Middle School
- Millard South High School
Utilities
- Forced Air Heating and Cooling System
- Heating System Uses Gas
- Cable TV Available
Community Details
- Association fees include exterior maintenance, ground maintenance, pool access, snow removal, insurance, common area maintenance
- Walnut Grove Townhomes Subdivision
Listing and Financial Details
- Assessor Parcel Number 2404467650
Ownership History
Purchase Details
Home Financials for this Owner
Home Financials are based on the most recent Mortgage that was taken out on this home.Purchase Details
Home Financials for this Owner
Home Financials are based on the most recent Mortgage that was taken out on this home.Similar Homes in Omaha, NE
Home Values in the Area
Average Home Value in this Area
Purchase History
| Date | Buyer | Sale Price | Title Company |
|---|---|---|---|
| Duncant Jeanne L | -- | Galaxy Title | |
| Jeanne L Ducan Revocable Trust | $228,000 | Galaxy Title |
Mortgage History
| Date | Status | Borrower | Loan Amount |
|---|---|---|---|
| Open | Duncant Jeanne L | $155,000 |
Property History
| Date | Event | Price | Change | Sq Ft Price |
|---|---|---|---|---|
| 07/19/2022 07/19/22 | Sold | $227,500 | +13.8% | $113 / Sq Ft |
| 07/01/2022 07/01/22 | Pending | -- | -- | -- |
| 06/30/2022 06/30/22 | For Sale | $199,900 | -- | $99 / Sq Ft |
Tax History Compared to Growth
Tax History
| Year | Tax Paid | Tax Assessment Tax Assessment Total Assessment is a certain percentage of the fair market value that is determined by local assessors to be the total taxable value of land and additions on the property. | Land | Improvement |
|---|---|---|---|---|
| 2023 | $4,280 | $215,000 | $8,600 | $206,400 |
| 2022 | $4,544 | $215,000 | $8,600 | $206,400 |
| 2021 | $3,360 | $159,800 | $8,600 | $151,200 |
| 2020 | $3,388 | $159,800 | $8,600 | $151,200 |
| 2019 | $3,398 | $159,800 | $8,600 | $151,200 |
| 2018 | $3,012 | $139,700 | $8,600 | $131,100 |
| 2017 | $2,965 | $139,700 | $8,600 | $131,100 |
| 2016 | $2,877 | $135,400 | $9,200 | $126,200 |
| 2015 | $2,743 | $126,500 | $8,600 | $117,900 |
| 2014 | $2,743 | $126,500 | $8,600 | $117,900 |
Agents Affiliated with this Home
-

Seller's Agent in 2022
Carol Schrader
Nebraska Realty
-
Martha Behm

Buyer's Agent in 2022
Martha Behm
BHHS Ambassador Real Estate
(402) 269-8593
1 in this area
47 Total Sales
Map
Source: Great Plains Regional MLS
MLS Number: 22215290
APN: 0446-7650-24
- 5054 S 149th Ct Unit 12J
- 5082 S 149th Ct Unit 7J
- 14930 Holmes St
- 624 S 149th St
- 14936 L St
- 15018 Patterson Cir
- 14812 L St
- 14611 Holmes St
- 14618 Holmes St
- 15161 R St
- 14436 Weir Cir
- 15032 Karen Cir
- 15365 Orchard Ave
- 15163 T St
- 14612 S St
- 15011 I Cir
- 15306 Allan Dr
- 15411 R St
- 15312 Patterson Dr
- 5323 S 155th St
- 4960 S 150th Plaza Unit 8-W
- 4956 S 150th Plaza Unit 9-W
- 14959 O Plaza Unit 25-G
- 14965 O Plaza Unit 26-G
- 14960 O Plaza Unit 27-G
- 14956 O Plaza Unit 28G
- 14960 O Plaza
- 14965 O Plaza
- 14959 O Plaza
- 14955 O Plaza Unit 24G
- 4952 S 150th Plaza
- 4956 S 150th Plaza
- 4960 S 150th Plaza
- 4952 S 150th Plaza Unit 10G
- 5010 S 150th Plaza Unit 2-G
- 5002 S 150th Plaza Unit 4-W
- 4974 S 150th Plaza Unit 5-W
- 4970 S 150th Plaza Unit 6-G
- 4966 S 150th Plaza Unit 7-W
- 4973 S 150th Plaza Unit 29-W

