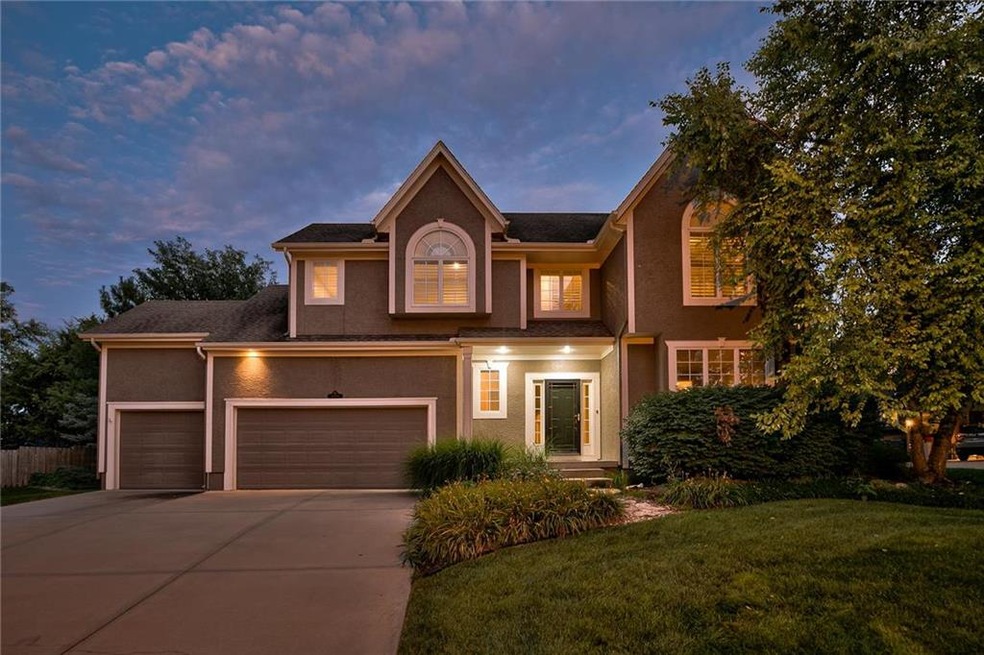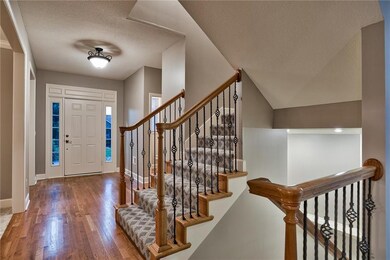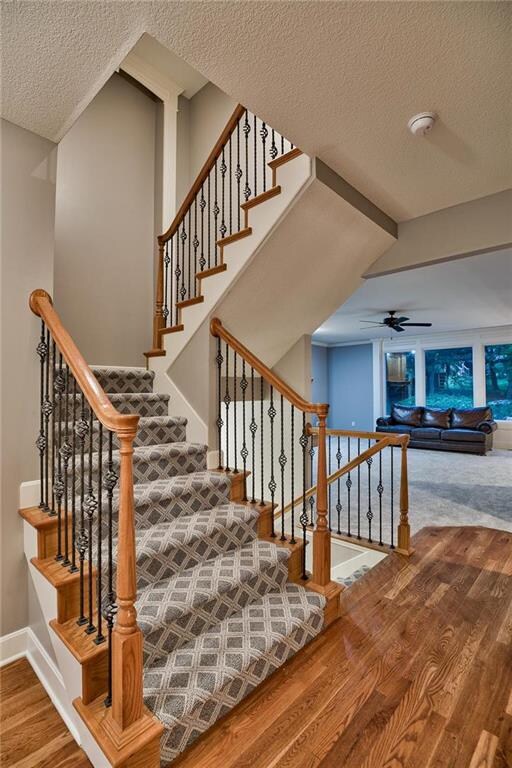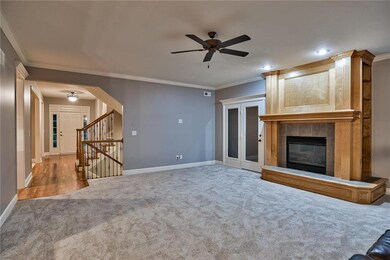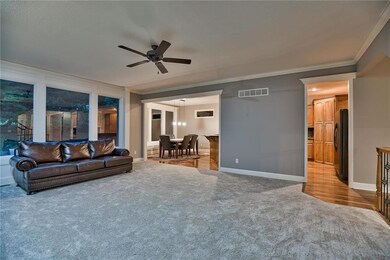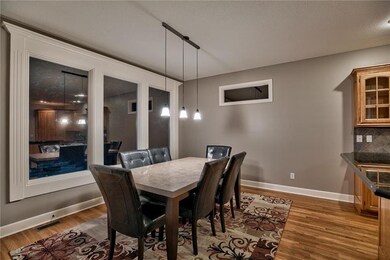
14969 S Glen Eyrie St Olathe, KS 66061
Estimated Value: $583,000 - $639,000
Highlights
- Golf Course Community
- Vaulted Ceiling
- Wood Flooring
- Clearwater Creek Elementary School Rated A
- Traditional Architecture
- Whirlpool Bathtub
About This Home
As of October 2019Cocooned by trees in a park-like setting, this gorgeous two-story home is located in the coveted golf course community of Prairie Highlands and offers five bedrooms, four-full and one-half baths in over 4,000 sq. ft. of living space. The main floor features gracious living and dining rooms, an open concept eat-in kitchen with granite breakfast bar, abundance of cabinets, walk-in pantry and a spacious breakfast nook. The family-friendly lower level features a rec room, custom wet bar, bedroom and full bath. Enjoy indoor-outdoor living on the screened-in deck overlooking the beautifully landscaped backyard ideal for entertaining.
Last Agent to Sell the Property
Real Broker, LLC License #SP00046036 Listed on: 06/29/2019

Home Details
Home Type
- Single Family
Est. Annual Taxes
- $6,166
Year Built
- Built in 2002
Lot Details
- 0.37 Acre Lot
- Sprinkler System
- Many Trees
HOA Fees
- $42 Monthly HOA Fees
Parking
- 3 Car Attached Garage
- Front Facing Garage
Home Design
- Traditional Architecture
- Composition Roof
- Stucco
Interior Spaces
- Wet Bar: Ceiling Fan(s), Wood Floor, Wet Bar, Carpet, Separate Shower And Tub, Walk-In Closet(s), Whirlpool Tub, Shades/Blinds, Hardwood, Pantry, Built-in Features, Fireplace, Cathedral/Vaulted Ceiling
- Built-In Features: Ceiling Fan(s), Wood Floor, Wet Bar, Carpet, Separate Shower And Tub, Walk-In Closet(s), Whirlpool Tub, Shades/Blinds, Hardwood, Pantry, Built-in Features, Fireplace, Cathedral/Vaulted Ceiling
- Vaulted Ceiling
- Ceiling Fan: Ceiling Fan(s), Wood Floor, Wet Bar, Carpet, Separate Shower And Tub, Walk-In Closet(s), Whirlpool Tub, Shades/Blinds, Hardwood, Pantry, Built-in Features, Fireplace, Cathedral/Vaulted Ceiling
- Skylights
- Gas Fireplace
- Thermal Windows
- Shades
- Plantation Shutters
- Drapes & Rods
- Great Room with Fireplace
- Separate Formal Living Room
- Sitting Room
- Formal Dining Room
- Screened Porch
- Storm Doors
- Laundry Room
Kitchen
- Breakfast Room
- Dishwasher
- Granite Countertops
- Laminate Countertops
- Disposal
Flooring
- Wood
- Wall to Wall Carpet
- Linoleum
- Laminate
- Stone
- Ceramic Tile
- Luxury Vinyl Plank Tile
- Luxury Vinyl Tile
Bedrooms and Bathrooms
- 5 Bedrooms
- Cedar Closet: Ceiling Fan(s), Wood Floor, Wet Bar, Carpet, Separate Shower And Tub, Walk-In Closet(s), Whirlpool Tub, Shades/Blinds, Hardwood, Pantry, Built-in Features, Fireplace, Cathedral/Vaulted Ceiling
- Walk-In Closet: Ceiling Fan(s), Wood Floor, Wet Bar, Carpet, Separate Shower And Tub, Walk-In Closet(s), Whirlpool Tub, Shades/Blinds, Hardwood, Pantry, Built-in Features, Fireplace, Cathedral/Vaulted Ceiling
- Double Vanity
- Whirlpool Bathtub
- Bathtub with Shower
Basement
- Sump Pump
- Basement Window Egress
Schools
- Clearwater Creek Elementary School
- Olathe West High School
Utilities
- Forced Air Heating and Cooling System
- Heat Exchanger
Listing and Financial Details
- Assessor Parcel Number DP59190000 0079
Community Details
Overview
- Prairie Highlands Subdivision
Recreation
- Golf Course Community
- Community Pool
Ownership History
Purchase Details
Purchase Details
Home Financials for this Owner
Home Financials are based on the most recent Mortgage that was taken out on this home.Purchase Details
Home Financials for this Owner
Home Financials are based on the most recent Mortgage that was taken out on this home.Purchase Details
Home Financials for this Owner
Home Financials are based on the most recent Mortgage that was taken out on this home.Purchase Details
Home Financials for this Owner
Home Financials are based on the most recent Mortgage that was taken out on this home.Purchase Details
Home Financials for this Owner
Home Financials are based on the most recent Mortgage that was taken out on this home.Similar Homes in the area
Home Values in the Area
Average Home Value in this Area
Purchase History
| Date | Buyer | Sale Price | Title Company |
|---|---|---|---|
| Bradley K Crosby And Karen L Crosby Revocable | -- | None Listed On Document | |
| Bradley K Crosby And Karen L Crosby Revocable | -- | None Listed On Document | |
| Crosby Bradley K | -- | Platinum Title Llc | |
| Wigh Jeffrey B | -- | Accommodation | |
| Wigh Jeffrey B | -- | Continental Title | |
| Banikowski Alison K | -- | Security Land Title Company | |
| Falcon Building Co Llc | -- | Columbian Title Of Johnson C |
Mortgage History
| Date | Status | Borrower | Loan Amount |
|---|---|---|---|
| Previous Owner | Crosby Bradley K | $191,000 | |
| Previous Owner | Wigh Jeffrey B | $264,000 | |
| Previous Owner | Banikowski Alison K | $100,000 | |
| Previous Owner | Banikowski Alison K | $230,000 | |
| Previous Owner | Falcon Building Co Llc | $256,500 |
Property History
| Date | Event | Price | Change | Sq Ft Price |
|---|---|---|---|---|
| 10/28/2019 10/28/19 | Sold | -- | -- | -- |
| 08/25/2019 08/25/19 | Pending | -- | -- | -- |
| 08/09/2019 08/09/19 | Price Changed | $399,900 | -5.9% | $94 / Sq Ft |
| 06/29/2019 06/29/19 | For Sale | $425,000 | +21.4% | $100 / Sq Ft |
| 09/06/2013 09/06/13 | Sold | -- | -- | -- |
| 07/27/2013 07/27/13 | Pending | -- | -- | -- |
| 06/08/2013 06/08/13 | For Sale | $350,000 | -- | $108 / Sq Ft |
Tax History Compared to Growth
Tax History
| Year | Tax Paid | Tax Assessment Tax Assessment Total Assessment is a certain percentage of the fair market value that is determined by local assessors to be the total taxable value of land and additions on the property. | Land | Improvement |
|---|---|---|---|---|
| 2024 | $7,167 | $63,031 | $10,167 | $52,864 |
| 2023 | $7,015 | $60,777 | $10,167 | $50,610 |
| 2022 | $6,356 | $53,590 | $8,477 | $45,113 |
| 2021 | $5,996 | $48,335 | $8,477 | $39,858 |
| 2020 | $5,604 | $44,781 | $7,703 | $37,078 |
| 2019 | $6,279 | $49,795 | $7,703 | $42,092 |
| 2018 | $6,166 | $48,553 | $7,703 | $40,850 |
| 2017 | $5,893 | $45,931 | $7,002 | $38,929 |
| 2016 | $5,349 | $42,768 | $7,002 | $35,766 |
| 2015 | $5,462 | $43,677 | $7,002 | $36,675 |
| 2013 | -- | $32,441 | $7,692 | $24,749 |
Agents Affiliated with this Home
-
Dan O'Dell

Seller's Agent in 2019
Dan O'Dell
Real Broker, LLC
(913) 599-6363
67 in this area
562 Total Sales
-
Mary Williams
M
Seller Co-Listing Agent in 2019
Mary Williams
Keller Williams Realty Partner
(913) 906-5400
5 in this area
50 Total Sales
-
Sean Roque

Buyer's Agent in 2019
Sean Roque
One Stop Realty, Inc
(913) 361-6255
27 in this area
85 Total Sales
-
L
Seller's Agent in 2013
Linetta Thurman
RE/MAX Premier Realty
Map
Source: Heartland MLS
MLS Number: 2174361
APN: DP59190000-0079
- 14951 S St Andrews Ave
- 25437 W 149th Terrace
- 25297 W 149th Terrace
- 25271 W 149th Terrace
- 25300 W 149th Terrace
- 14877 S Zarda Dr
- 25334 W 148th St
- 25278 W 149th Terrace
- 25316 W 148th St
- 25352 W 148th St
- 25345 W 148th St
- 25287 W 148th Place
- 25381 W 148th St
- 25275 W 148th Place
- 25388 W 148th St
- 25256 W 149th Terrace
- 25239 W 149th Terrace
- 25244 W 149th Terrace
- 14960 S Red Bird St
- 25166 W 147th Ct
- 14969 S Glen Eyrie St
- 14965 S Glen Eyrie St
- 14973 S Glen Eyrie St
- 14964 S Saint Andrews Ave
- 14974 S Saint Andrews Ave
- 14961 S Glen Eyrie St
- 14977 S Glen Eyrie St
- 14974 S St Andrews Ave
- 14970 S Glen Eyrie St
- 14974 S Glen Eyrie St
- 14966 S Glen Eyrie St
- 14978 S Glen Eyrie St
- 14962 S Glen Eyrie St
- 14982 S Glen Eyrie St
- 14981 S Glen Eyrie St
- 14958 S Glen Eyrie St
- 14986 S Glen Eyrie St
- 14984 S Saint Andrews Ave
- 25970 W 149th St
- 14954 S Saint Andrews Ave
