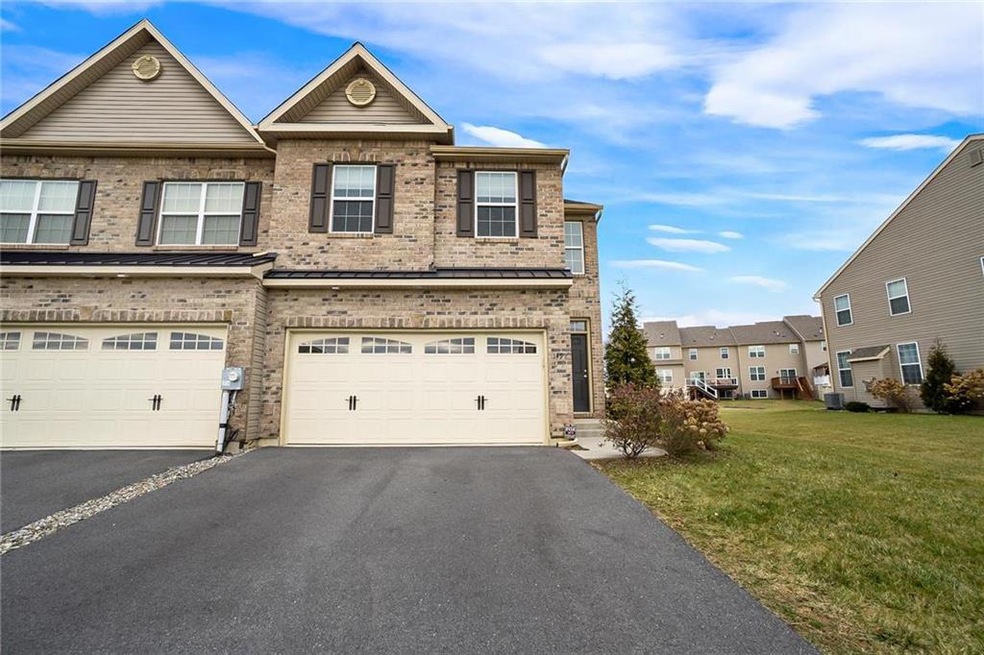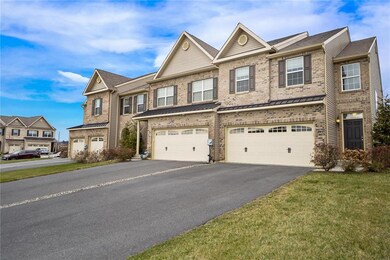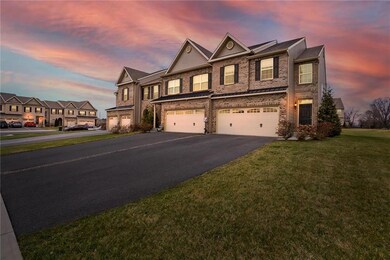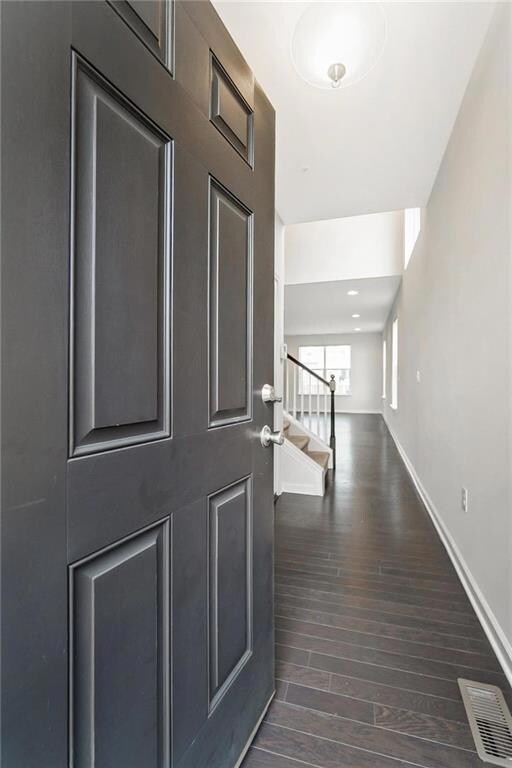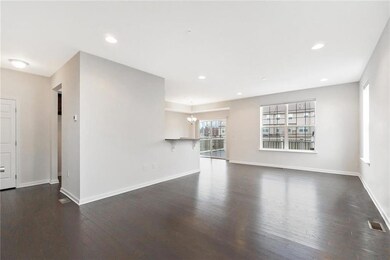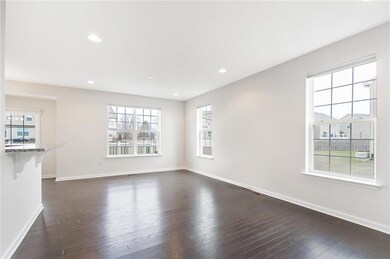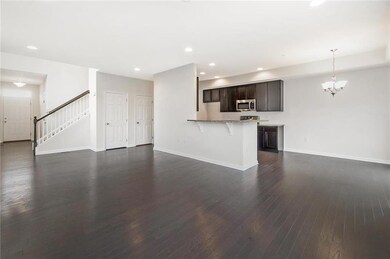
1497 Caspian St Allentown, PA 18104
Upper Macungie Township NeighborhoodEstimated Value: $458,963 - $475,000
Highlights
- Colonial Architecture
- Deck
- Loft
- Parkland Kernsville Elementary School Rated A
- Engineered Wood Flooring
- Porch
About This Home
As of February 2024SELLER REQUESTS ALL OFFERS BY MONDAY 1/15 AT 5PM. Nothing to do but move right into this stunning end unit townhouse in Blue Barn Meadows! Nestled in a charming, quiet neighborhood, yet minutes away from major arteries and amenities, and in Parkland SD! No need to wait for a new build, this home is four years young, and has many upgrades including hardwood floors, fresh paint, recessed lighting, oversized trex deck, motorized remote controlled blinds, sprinkler system, and wireless alarm system. The open concept first floor is an entertainer's dream with gorgeous hardwood floors and tons of natural light. Modern kitchen has granite countertops, stainless appliances, pantry, and breakfast bar. Dining area has sliders to luxurious oversized trex deck. Second floor has a bonus loft area perfect for an office, reading nook, or playroom. Primary bedroom is spacious with walk in closet, and en-suite bathroom with walk-in shower, soaker tub, and dual sink vanity. Two additional bedrooms, another full bathroom, plus laundry room complete the second floor. Basement with egress window offers plenty of storage or potential to finish. 2 car garage, plus plenty of additional parking in driveway and on street. Showings start Friday 1/12, and open house Sunday 1/14 1:00-3:00!
Townhouse Details
Home Type
- Townhome
Est. Annual Taxes
- $5,332
Year Built
- Built in 2019
Lot Details
- 7,429 Sq Ft Lot
HOA Fees
- $27 Monthly HOA Fees
Home Design
- Colonial Architecture
- Brick Exterior Construction
- Poured Concrete
- Asphalt Roof
- Vinyl Construction Material
Interior Spaces
- 1,899 Sq Ft Home
- 2-Story Property
- Dining Room
- Loft
- Home Security System
Kitchen
- Eat-In Kitchen
- Gas Oven
- Gas Cooktop
- Microwave
- Dishwasher
- Kitchen Island
Flooring
- Engineered Wood
- Tile
Bedrooms and Bathrooms
- 3 Bedrooms
- Walk-In Closet
Laundry
- Laundry on upper level
- Dryer
- Washer
Basement
- Basement Fills Entire Space Under The House
- Basement Window Egress
Parking
- 2 Car Attached Garage
- Driveway
- On-Street Parking
- Off-Street Parking
Outdoor Features
- Deck
- Porch
Schools
- Kernsville Elementary School
- Orefield Middle School
- Parkland High School
Utilities
- Forced Air Heating and Cooling System
- Heating System Uses Gas
- 101 to 200 Amp Service
- Electric Water Heater
Community Details
- Mrh Enterprise Association
- Blue Barn Meadows Subdivision
Listing and Financial Details
- Assessor Parcel Number 547609471089 1
Ownership History
Purchase Details
Home Financials for this Owner
Home Financials are based on the most recent Mortgage that was taken out on this home.Purchase Details
Home Financials for this Owner
Home Financials are based on the most recent Mortgage that was taken out on this home.Similar Homes in Allentown, PA
Home Values in the Area
Average Home Value in this Area
Purchase History
| Date | Buyer | Sale Price | Title Company |
|---|---|---|---|
| Lawrence Megan E | $455,000 | Trident Land Transfer | |
| Michelman Eric C | $299,045 | Lighthouse Abstract Ltd |
Mortgage History
| Date | Status | Borrower | Loan Amount |
|---|---|---|---|
| Open | Lawrence Megan E | $364,000 | |
| Previous Owner | Michelman Eric C | $239,236 |
Property History
| Date | Event | Price | Change | Sq Ft Price |
|---|---|---|---|---|
| 02/29/2024 02/29/24 | Sold | $455,000 | +3.4% | $240 / Sq Ft |
| 01/15/2024 01/15/24 | Pending | -- | -- | -- |
| 01/08/2024 01/08/24 | For Sale | $440,000 | -- | $232 / Sq Ft |
Tax History Compared to Growth
Tax History
| Year | Tax Paid | Tax Assessment Tax Assessment Total Assessment is a certain percentage of the fair market value that is determined by local assessors to be the total taxable value of land and additions on the property. | Land | Improvement |
|---|---|---|---|---|
| 2025 | $5,518 | $226,900 | $26,300 | $200,600 |
| 2024 | $5,332 | $226,900 | $26,300 | $200,600 |
| 2023 | $5,219 | $226,900 | $26,300 | $200,600 |
| 2022 | $5,198 | $226,900 | $200,600 | $26,300 |
| 2021 | $5,198 | $226,900 | $26,300 | $200,600 |
| 2020 | $5,198 | $226,900 | $26,300 | $200,600 |
| 2019 | $591 | $26,300 | $26,300 | $0 |
Agents Affiliated with this Home
-
Amy Alpago

Seller's Agent in 2024
Amy Alpago
Weichert Realtors
(610) 865-5555
2 in this area
58 Total Sales
-
Barbara Hodick

Buyer's Agent in 2024
Barbara Hodick
BHHS Fox & Roach
(484) 519-4444
1 in this area
93 Total Sales
Map
Source: Greater Lehigh Valley REALTORS®
MLS Number: 730312
APN: 547609471089-1
- 5268 Saddlebred Rd
- 1456 Blue Barn Rd
- 0 Blue Barn Rd Unit 1456 758243
- 5221 Chandler Way Unit 205
- 1835 Emerald Dr
- 5220 Blue Sky Dr
- 1838 Hemming Way
- 1224 Highland Dr
- 4379 Meadow Ln
- 2021 Hickory Ln
- 1864 Becker St
- 365 Pennycress Rd
- 369 Pennycress Rd
- 306 Redclover Ln
- 4548 Woodbrush Way Unit 311
- 1551 Wethersfield Dr
- 625 Fountain View Cir Unit 10
- 2342 Bobby Ct
- 16 Balsam St
- 263 Milkweed Dr
- 1497 Caspian St
- 1505 Caspian St
- 1489 Caspian St Unit BB 11-118
- 1485 Caspian St Unit BB 11-117
- 1481 Caspian St
- 1481 Caspian St Unit BB 11-116
- 5310 Saddlebred Rd
- 5306 Saddlebred Rd
- 5302 Saddlebred Rd
- 1477 Caspian St
- 5298 Saddlebred Rd
- 5294 Saddlebred Rd Unit BB 7-133
- 1498 Caspian St
- 1494 Caspian St
- 1486 Caspian St
- 1473 Caspian St
- 1490 Caspian St
- 1456 Caspian St
- 1512 Tarpan Ln
- 1528 Tarpan Ln
