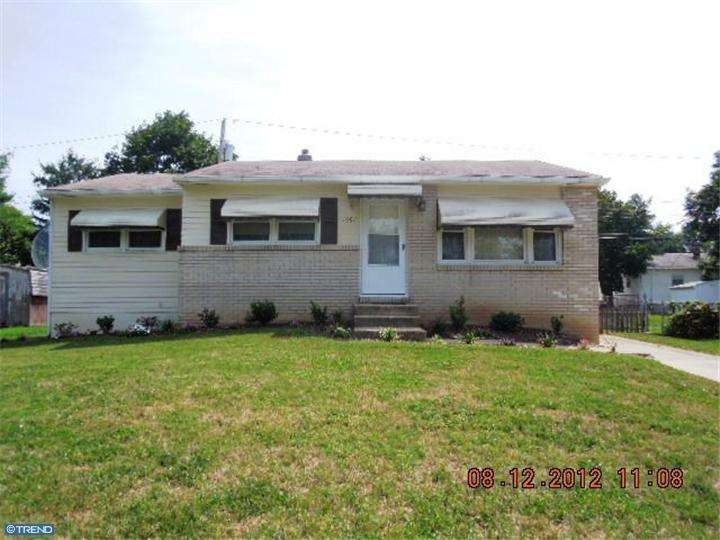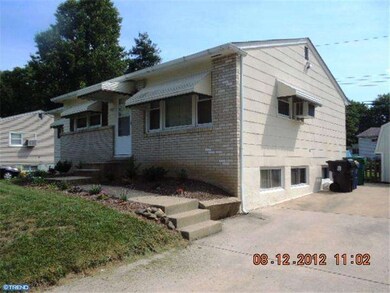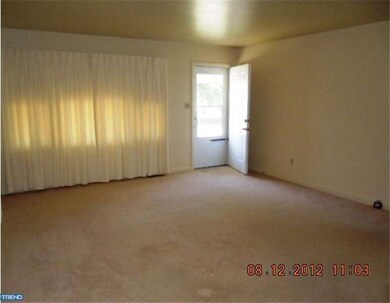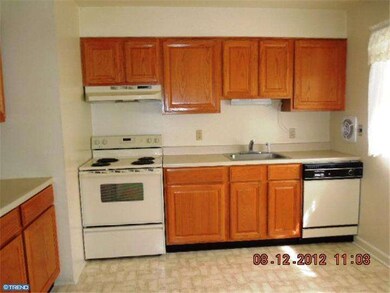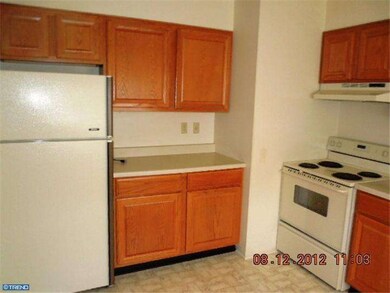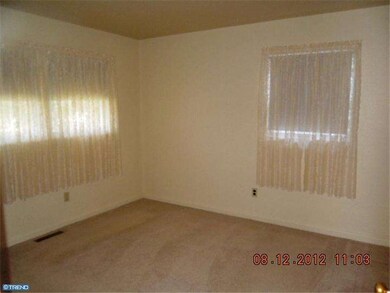
1497 John Clark Rd Dover, DE 19904
Rodney Village NeighborhoodHighlights
- Rambler Architecture
- Attic
- Eat-In Kitchen
- Caesar Rodney High School Rated A-
- No HOA
- Back, Front, and Side Yard
About This Home
As of August 2024R-7288 Why rent when you could own this move in ready 3BR/ 2Ba home that has had some recent updates. Some features include kitchen has been updated, fresh paint throughout, new windows, double sink in bath, finished basement with a bar, and a fenced in backyard with shed. The basement utility area also has some additional built in shelves for extra storage. All the appliances are included. There is plenty of space in the backyard for family or entertaining. The property is close to all your shopping and restaurant needs. Don't miss out, schedule a showing today.
Last Buyer's Agent
Paul Massuli
First Class Properties-Delawar License #TREND:60048620
Home Details
Home Type
- Single Family
Est. Annual Taxes
- $461
Year Built
- Built in 1960
Lot Details
- 7,100 Sq Ft Lot
- Lot Dimensions are 71x100
- Level Lot
- Back, Front, and Side Yard
- Property is in good condition
- Property is zoned RS1
Home Design
- Rambler Architecture
- Brick Exterior Construction
- Brick Foundation
- Pitched Roof
- Shingle Roof
- Asbestos
Interior Spaces
- 1,080 Sq Ft Home
- Property has 1 Level
- Ceiling Fan
- Living Room
- Dining Room
- Attic
Kitchen
- Eat-In Kitchen
- Self-Cleaning Oven
- Built-In Range
- Dishwasher
Flooring
- Wall to Wall Carpet
- Vinyl
Bedrooms and Bathrooms
- 3 Bedrooms
- En-Suite Primary Bedroom
- 1 Full Bathroom
Finished Basement
- Basement Fills Entire Space Under The House
- Laundry in Basement
Parking
- 3 Open Parking Spaces
- 3 Parking Spaces
- Driveway
- On-Street Parking
Outdoor Features
- Shed
Schools
- W.B. Simpson Elementary School
- Caesar Rodney High School
Utilities
- Central Air
- Heating System Uses Gas
- Hot Water Heating System
- 100 Amp Service
- Natural Gas Water Heater
- Cable TV Available
Community Details
- No Home Owners Association
- Rodney Vil Subdivision
Listing and Financial Details
- Tax Lot 2900-000
- Assessor Parcel Number ED-00-08516-01-2900-000
Ownership History
Purchase Details
Home Financials for this Owner
Home Financials are based on the most recent Mortgage that was taken out on this home.Purchase Details
Home Financials for this Owner
Home Financials are based on the most recent Mortgage that was taken out on this home.Map
Similar Homes in Dover, DE
Home Values in the Area
Average Home Value in this Area
Purchase History
| Date | Type | Sale Price | Title Company |
|---|---|---|---|
| Deed | $255,000 | None Listed On Document | |
| Deed | $117,000 | None Available |
Mortgage History
| Date | Status | Loan Amount | Loan Type |
|---|---|---|---|
| Open | $247,350 | New Conventional | |
| Closed | $7,420 | New Conventional | |
| Previous Owner | $24,110 | Unknown | |
| Previous Owner | $480 | Unknown | |
| Previous Owner | $735 | Unknown | |
| Previous Owner | $113,542 | FHA |
Property History
| Date | Event | Price | Change | Sq Ft Price |
|---|---|---|---|---|
| 08/22/2024 08/22/24 | Sold | $255,000 | -1.9% | $236 / Sq Ft |
| 07/21/2024 07/21/24 | Pending | -- | -- | -- |
| 07/12/2024 07/12/24 | Price Changed | $260,000 | -3.7% | $241 / Sq Ft |
| 07/08/2024 07/08/24 | For Sale | $270,000 | +130.8% | $250 / Sq Ft |
| 02/15/2013 02/15/13 | Sold | $117,000 | -2.4% | $108 / Sq Ft |
| 12/13/2012 12/13/12 | Pending | -- | -- | -- |
| 11/21/2012 11/21/12 | Price Changed | $119,900 | -7.7% | $111 / Sq Ft |
| 08/10/2012 08/10/12 | For Sale | $129,900 | -- | $120 / Sq Ft |
Tax History
| Year | Tax Paid | Tax Assessment Tax Assessment Total Assessment is a certain percentage of the fair market value that is determined by local assessors to be the total taxable value of land and additions on the property. | Land | Improvement |
|---|---|---|---|---|
| 2024 | $1,292 | $215,300 | $61,500 | $153,800 |
| 2023 | $1,129 | $27,300 | $9,100 | $18,200 |
| 2022 | $1,072 | $27,300 | $9,100 | $18,200 |
| 2021 | $1,057 | $27,300 | $9,100 | $18,200 |
| 2020 | $1,030 | $27,300 | $9,100 | $18,200 |
| 2019 | $1,004 | $27,300 | $9,100 | $18,200 |
| 2018 | $982 | $27,300 | $9,100 | $18,200 |
| 2017 | $965 | $27,300 | $0 | $0 |
| 2016 | $897 | $27,300 | $0 | $0 |
| 2015 | $802 | $27,300 | $0 | $0 |
| 2014 | $793 | $27,300 | $0 | $0 |
Source: Bright MLS
MLS Number: 1004061786
APN: 2-00-08516-01-2900-000
- 310 David Hall Rd
- 302 Gunning Bedford Dr
- 274 Samuel Paynter Dr
- 202 Gunning Bedford Dr
- 384 Post Blvd
- 1480 S Governors Ave
- 162 Turner Dr
- 368 Kesselring Ave
- 224 Kesselring Ave
- 126 Lakeview Ave
- 87 Wayne Dr
- 27 Asbury Ave
- 245 Cambridge Rd
- 71 Wildswood Rd
- 114 Cambridge Rd
- 1525 S State St
- 111 Meeting House Ln
- 338 Crickle Creek Ln
- 503 Commons Ln
- 12 Lots Wolf Creek Cir
