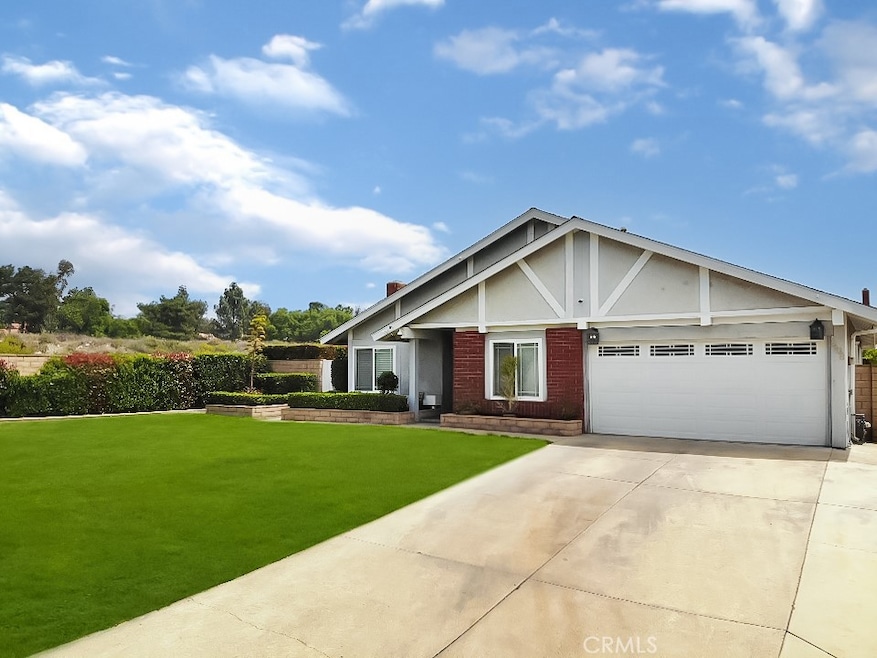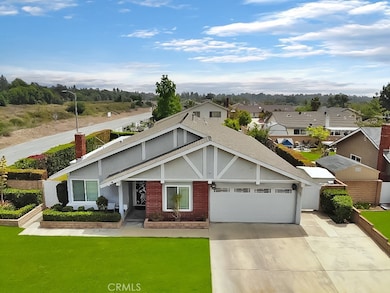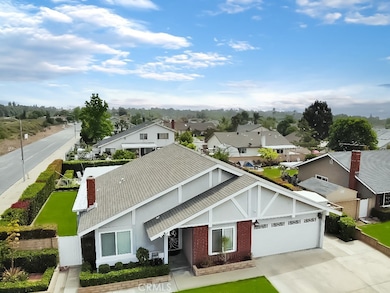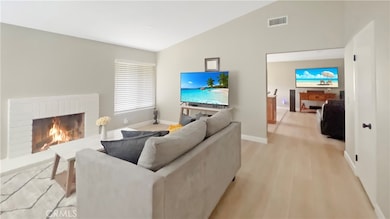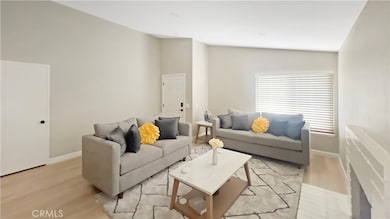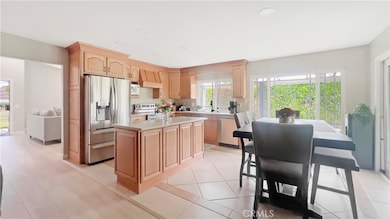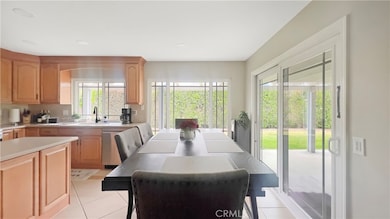
1498 Diego Way Upland, CA 91786
Estimated payment $5,743/month
Highlights
- In Ground Pool
- Updated Kitchen
- Traditional Architecture
- Upland High School Rated A-
- Mountain View
- High Ceiling
About This Home
PRICE IMPROVEMENT On This beautiful dream home is nestled at the end of a peaceful cul-de-sac with gorgeous mountain views in the highly desirable neighborhood of Upland. This 4 bedroom 2 bath 1,690 square foot home sits on a huge 10,125 square foot lot. This home has been recently updated with high end vinyl plank flooring, new baseboards,fresh paint, LED recessed lighting throughout, dual pane window and new ceiling fans in all bedrooms. After a long day step in and relax in the oversized Master bedroom with vaulted ceiling. Upon entering the home you will be welcomed by the formal living room that leads to the open concept kitchen, dining area and family room. The kitchen features corian countertops and has been recently updated with new LG stainless steel appliances. Step outside to your very private landscaped entertainers delight back yard with a huge wrap around patio and sparkling pool for those hot summer days. The home has an oversized 2 car garage with storage cabinets and lighting. The home also features a high end Bryant central air system.
Listing Agent
Prime Real Estate and Mortgage Brokerage Email: stevenprimerealty@gmail.com License #01894997 Listed on: 05/06/2025
Home Details
Home Type
- Single Family
Est. Annual Taxes
- $8,816
Year Built
- Built in 1978 | Remodeled
Lot Details
- 10,123 Sq Ft Lot
- Cul-De-Sac
- West Facing Home
- Front and Back Yard Sprinklers
Parking
- 2 Car Attached Garage
- Parking Available
- Single Garage Door
Home Design
- Traditional Architecture
- Turnkey
- Slab Foundation
- Fire Rated Drywall
- Interior Block Wall
- Asphalt Roof
- Pre-Cast Concrete Construction
- Stucco
Interior Spaces
- 1,690 Sq Ft Home
- 1-Story Property
- High Ceiling
- Ceiling Fan
- Double Pane Windows
- Formal Entry
- Family Room Off Kitchen
- Living Room with Fireplace
- Mountain Views
- Attic Fan
Kitchen
- Updated Kitchen
- Open to Family Room
- Electric Oven
- Electric Range
- Microwave
- Freezer
- Corian Countertops
- Disposal
Bedrooms and Bathrooms
- 4 Main Level Bedrooms
- 2 Full Bathrooms
- Bathtub with Shower
- Multiple Shower Heads
Laundry
- Laundry Room
- Laundry in Garage
- Washer
Home Security
- Carbon Monoxide Detectors
- Fire and Smoke Detector
Eco-Friendly Details
- Energy-Efficient Appliances
- Energy-Efficient Windows
Pool
- In Ground Pool
- Gunite Pool
Outdoor Features
- Wrap Around Porch
- Patio
- Exterior Lighting
- Shed
Utilities
- Ducts Professionally Air-Sealed
- Central Heating and Cooling System
- Underground Utilities
- Natural Gas Connected
- Cable TV Available
Community Details
- No Home Owners Association
- Foothills
Listing and Financial Details
- Tax Lot 59
- Tax Tract Number 9670
- Assessor Parcel Number 1045191320000
- Seller Considering Concessions
Map
Home Values in the Area
Average Home Value in this Area
Tax History
| Year | Tax Paid | Tax Assessment Tax Assessment Total Assessment is a certain percentage of the fair market value that is determined by local assessors to be the total taxable value of land and additions on the property. | Land | Improvement |
|---|---|---|---|---|
| 2024 | $8,816 | $820,000 | $285,000 | $535,000 |
| 2023 | $2,505 | $223,906 | $56,296 | $167,610 |
| 2022 | $2,449 | $219,516 | $55,192 | $164,324 |
| 2021 | $2,442 | $215,212 | $54,110 | $161,102 |
| 2020 | $2,375 | $213,005 | $53,555 | $159,450 |
| 2019 | $2,366 | $208,829 | $52,505 | $156,324 |
| 2018 | $2,309 | $204,734 | $51,475 | $153,259 |
| 2017 | $2,242 | $200,720 | $50,466 | $150,254 |
| 2016 | $2,055 | $196,784 | $49,476 | $147,308 |
| 2015 | $2,007 | $193,828 | $48,733 | $145,095 |
| 2014 | $1,954 | $190,031 | $47,778 | $142,253 |
Property History
| Date | Event | Price | Change | Sq Ft Price |
|---|---|---|---|---|
| 06/04/2025 06/04/25 | Price Changed | $899,000 | -2.3% | $532 / Sq Ft |
| 05/06/2025 05/06/25 | For Sale | $920,000 | +12.2% | $544 / Sq Ft |
| 10/10/2023 10/10/23 | Sold | $820,000 | +0.6% | $485 / Sq Ft |
| 09/10/2023 09/10/23 | Pending | -- | -- | -- |
| 09/01/2023 09/01/23 | For Sale | $814,900 | -- | $482 / Sq Ft |
Purchase History
| Date | Type | Sale Price | Title Company |
|---|---|---|---|
| Grant Deed | $820,000 | First American Title | |
| Interfamily Deed Transfer | -- | None Available |
Mortgage History
| Date | Status | Loan Amount | Loan Type |
|---|---|---|---|
| Open | $779,000 | Construction | |
| Previous Owner | $125,000 | Unknown | |
| Previous Owner | $26,000 | Unknown |
Similar Homes in Upland, CA
Source: California Regional Multiple Listing Service (CRMLS)
MLS Number: OC25086143
APN: 1045-191-32
- 1268 Upland Hills Dr S
- 1244 Winged Foot Dr Unit 24
- 1635 Faldo Ct
- 1352 Darlington Ave
- 901 Saint Andrews Dr
- 1432 Felicita Ct
- 1353 Monte Verde Ave
- 1414 N 6th Ave
- 1444 Upland Hills Dr N Unit 226
- 1061 Pebble Beach Dr
- 1090 Edgefield St
- 1021 Pebble Beach Dr
- 1327 Grove Ave
- 929 E Foothill Blvd Unit 81
- 929 E Foothill Blvd Unit 28
- 929 E Foothill Blvd Unit 62
- 929 E Foothill Blvd Unit 187
- 929 E Foothill Blvd Unit 23
- 929 E Foothill Blvd Unit 159
- 1303 Swan Loop S
