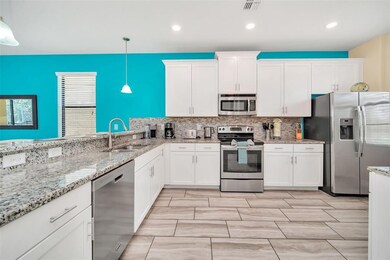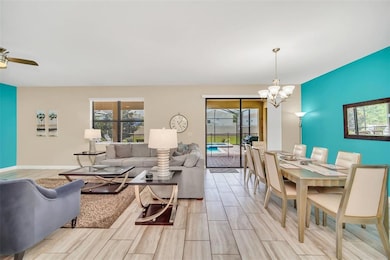
1499 Rolling Fairway Dr Davenport, FL 33896
Champions Gate NeighborhoodEstimated Value: $586,000 - $653,000
Highlights
- Golf Course Community
- Screened Pool
- Main Floor Primary Bedroom
- Fitness Center
- Gated Community
- Loft
About This Home
As of August 2022Luxury Vacation Home in the highly sought after GUARD GATED, GOLF COURSE, RESORT community of Champions Gate. TONS OF LUXURY FINISHES...TILE ROOF, BRICK PAVED DRIVEWAY AND POOL DECK, UPGRADED/OVERSIZED POOL AND DECK, GRANITE COUNTERTOPS, INTERIOR PROFESSIONALLY DECORATED, NEW PAINT INSIDE AND OUTSIDE, EXTERIOR GUTTERS, 2 CAR GARAGE. The Downstairs Master Bedroom 1 has two walk in closets and an en-suite bathroom with double sinks, granite counters, glass enclosed shower, water closet and a door leading to the pool area. Spacious kitchen with tons of shaker wood cabinets, stainless appliances, pantry closet and granite counters overlooking the dining area, family room and pool. Glass sliding doors lead from the dining area to the pool, with a large covered lanai for grilling, dining and relaxing rain or shine. The pool and spa are heated and there is tons of space on the deck for lounging in the sun. There is a removable child safety fence. There are no rear neighbors as there is a privacy pvc fence along the community property line. Upstairs boasts another spacious sitting area. The upstairs Master Bedroom 2 has a large walk in closet and an en-suite bathroom with double sinks, granite counters, a roomy garden soaking tub, glass enclosed shower, large linen closet and a separate water closet room for added privacy. Bedroom 3 and Bedroom 4 have spacious closets and share a full bathroom with tub/shower combo and granite counters. Bedroom 5 has a spacious closet and an en-suite bathroom (jack-n-jill style with another door leading to sitting area) with double sinks, granite counters with water closet and glass enclosed shower room for added privacy. The garage with automatic electric door opener has an epoxy floor and windows in the garage door for natural light. WALKING DISTANCE TO THE OASIS CLUB, RESORT CLUBHOUSE that rivals the competition. Multiple Pools, Lazy River, Fitness Room, Scheduled Activities for all ages, Theatre, Full Service Restaurant & Bar, Onsite Staff for attraction information. Just outside the community is the Omni Resort and Spa, more GOLF, Grocery Store, Pharmacy, Pet Supply Store, UPS Store and tons of restaurants! Don't miss out on making this your VACATION OR FOREVER DREAM HOME!
Last Agent to Sell the Property
DEANNA MARIE SECHREST License #608917 Listed on: 06/27/2022
Home Details
Home Type
- Single Family
Est. Annual Taxes
- $7,109
Year Built
- Built in 2015
Lot Details
- 6,098 Sq Ft Lot
- East Facing Home
HOA Fees
- $389 Monthly HOA Fees
Parking
- 2 Car Attached Garage
- Garage Door Opener
Home Design
- Bi-Level Home
- Slab Foundation
- Tile Roof
- Concrete Siding
- Block Exterior
- Stucco
Interior Spaces
- 2,842 Sq Ft Home
- Ceiling Fan
- Window Treatments
- Sliding Doors
- Living Room
- Dining Room
- Loft
Kitchen
- Breakfast Bar
- Walk-In Pantry
- Range
- Microwave
- Dishwasher
- Granite Countertops
- Solid Wood Cabinet
- Disposal
Flooring
- Carpet
- Ceramic Tile
Bedrooms and Bathrooms
- 5 Bedrooms
- Primary Bedroom on Main
- Primary Bedroom Upstairs
- En-Suite Bathroom
- Walk-In Closet
Laundry
- Dryer
- Washer
Pool
- Screened Pool
- Heated In Ground Pool
- In Ground Spa
- Gunite Pool
- Fence Around Pool
- Child Gate Fence
Utilities
- Central Heating and Cooling System
- Natural Gas Connected
- High Speed Internet
- Cable TV Available
Listing and Financial Details
- Visit Down Payment Resource Website
- Legal Lot and Block 29 / 1
- Assessor Parcel Number 31-25-27-5124-0001-0290
Community Details
Overview
- Association fees include 24-Hour Guard, common area taxes, pool, internet, ground maintenance, pest control, trash
- Icon Management Services Inc/Coutney Waller Association, Phone Number (407) 507-2800
- Visit Association Website
- Stoneybrook South Ph G 1 Subdivision
- The community has rules related to deed restrictions, allowable golf cart usage in the community
Recreation
- Golf Course Community
- Tennis Courts
- Community Playground
- Fitness Center
- Community Pool
Security
- Gated Community
Ownership History
Purchase Details
Home Financials for this Owner
Home Financials are based on the most recent Mortgage that was taken out on this home.Purchase Details
Home Financials for this Owner
Home Financials are based on the most recent Mortgage that was taken out on this home.Similar Homes in Davenport, FL
Home Values in the Area
Average Home Value in this Area
Purchase History
| Date | Buyer | Sale Price | Title Company |
|---|---|---|---|
| Singh Gurmukh | $700,000 | West Orange Title | |
| Forsyth Peter | $451,000 | North American Title Company |
Mortgage History
| Date | Status | Borrower | Loan Amount |
|---|---|---|---|
| Open | Singh Gurmukh | $525,000 | |
| Previous Owner | Forsyth Peter | $315,600 |
Property History
| Date | Event | Price | Change | Sq Ft Price |
|---|---|---|---|---|
| 08/22/2022 08/22/22 | Sold | $700,000 | -6.7% | $246 / Sq Ft |
| 07/16/2022 07/16/22 | Pending | -- | -- | -- |
| 06/27/2022 06/27/22 | For Sale | $750,000 | -- | $264 / Sq Ft |
Tax History Compared to Growth
Tax History
| Year | Tax Paid | Tax Assessment Tax Assessment Total Assessment is a certain percentage of the fair market value that is determined by local assessors to be the total taxable value of land and additions on the property. | Land | Improvement |
|---|---|---|---|---|
| 2024 | $9,717 | $531,900 | $95,000 | $436,900 |
| 2023 | $9,717 | $522,300 | $95,000 | $427,300 |
| 2022 | $7,861 | $439,100 | $60,000 | $379,100 |
| 2021 | $7,109 | $329,300 | $40,000 | $289,300 |
| 2020 | $7,260 | $336,500 | $40,000 | $296,500 |
| 2019 | $7,190 | $324,700 | $40,000 | $284,700 |
| 2018 | $7,489 | $327,800 | $40,000 | $287,800 |
| 2017 | $7,758 | $337,600 | $36,000 | $301,600 |
| 2016 | $7,330 | $324,500 | $36,000 | $288,500 |
| 2015 | $2,665 | $36,000 | $36,000 | $0 |
| 2014 | $139 | $8,700 | $8,700 | $0 |
Agents Affiliated with this Home
-
DeAnna Sechrest

Seller's Agent in 2022
DeAnna Sechrest
DEANNA MARIE SECHREST
(863) 287-0967
1 in this area
33 Total Sales
-
Grace Case

Buyer's Agent in 2022
Grace Case
EMPIRE NETWORK REALTY
(270) 252-6811
1 in this area
25 Total Sales
Map
Source: Stellar MLS
MLS Number: O6037086
APN: 31-25-27-5124-0001-0290
- 429 Rona Ln
- 1495 Rolling Fairway Dr
- 1491 Rolling Fairway Dr
- 510 Rum Run Unit 33 510
- 511 Rum Run
- 521 Rena Dr
- 131 Sonja Cir Unit 1
- 133 Rona Ln
- 121 Sonja Cir
- 9158 Scramble Dr
- 242 Sonja Cir
- 9163 Wedge Dr
- 1518 Rolling Fairway Dr
- 742 Sonja Cir
- 1403 Rolling Fairway Dr
- 743 Sonja Cir
- 9158 Wedge Dr
- 334 Sonja Cir
- 9156 Wedge Dr
- 9151 Wedge Dr
- 1499 Rolling Fairway Dr
- 1497 Rolling Fairway Dr
- 1501 Rolling Fairway Dr
- 1503 Rolling Fairway Dr
- 9163 Scramble Dr
- 1493 Rolling Fairway Dr
- 1505 Rolling Fairway Dr
- 1505 Rolling Fairway Dr
- 346 Rona Ln
- 336 Rona Ln
- 1510 Rolling Fairway Dr
- 326 Rona Ln
- 1507 Rolling Fairway Dr
- 9161 Scramble Dr
- 9161 Scramble Dr Unit ID1038637P
- 9161 Scramble Dr
- 316 Rona Ln
- 9162 Scramble Dr
- 356 Rona Ln
- 1512 Rolling Fairway Dr






