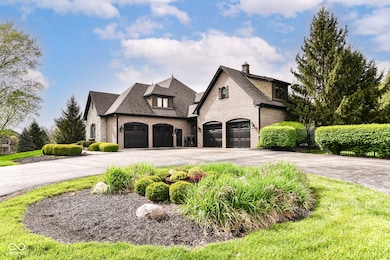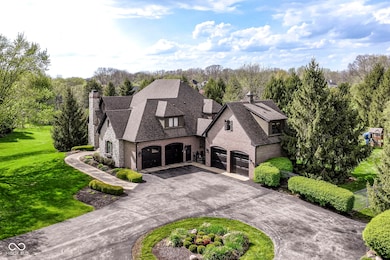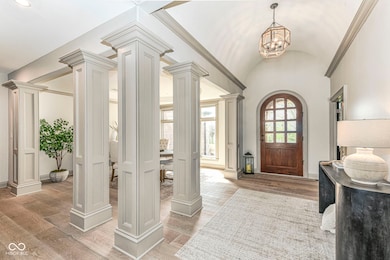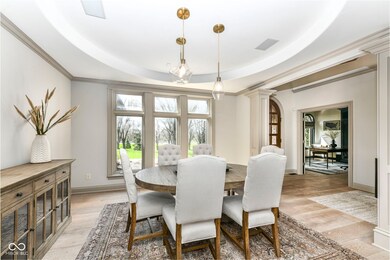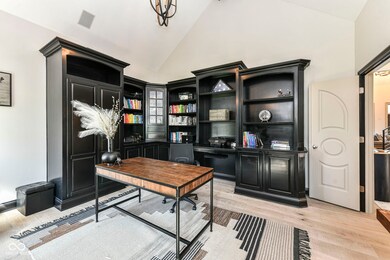
14990 E 104th St Fishers, IN 46040
Brooks-Luxhaven NeighborhoodEstimated payment $13,303/month
Highlights
- Guest House
- Heated Pool
- Mature Trees
- Geist Elementary School Rated A
- 4.38 Acre Lot
- Fireplace in Primary Bedroom
About This Home
Peaceful & picturesque 4.38 acres with stunning custom built home featuring a creek, an in-ground heated pool, deeded boat dock, "remodeled" gourmet kitchen with INCREDIBLE pantry with coffee system; great room, primary bathroom & new hardwood floors on main & upper. In-Law/Guest Quarters above 2nd 2 car garage (4 car total garage spaces). Spacious Walk Out basement with Home Theatre, Bar, Rec Room, Family Room, Exercise Room. Fenced area in backyard & firepit. Primary main floor suite has door to back patio. Another bedroom & full bathroom is on main floor too. Basement has bedroom & full bathroom. Additional laundry closet by 2 kids' bedrooms upstairs! *You may feel like you are in country but you are close to dining, schools & shopping . This GEM is one of a kind!*
Last Listed By
F.C. Tucker Company Brokerage Email: brenda.bowman@talktotucker.com License #RB14042314 Listed on: 04/25/2025

Home Details
Home Type
- Single Family
Est. Annual Taxes
- $19,538
Year Built
- Built in 2007
Lot Details
- 4.38 Acre Lot
- Sprinkler System
- Mature Trees
- Additional Parcels
Parking
- 4 Car Attached Garage
Home Design
- Traditional Architecture
- Brick Exterior Construction
- Concrete Perimeter Foundation
- Stone
Interior Spaces
- 2-Story Property
- Home Theater Equipment
- Built-in Bookshelves
- Two Way Fireplace
- Fireplace Features Masonry
- Great Room with Fireplace
- 6 Fireplaces
- Formal Dining Room
- Den with Fireplace
Kitchen
- Eat-In Kitchen
- Double Oven
- Gas Oven
- Gas Cooktop
- Microwave
- Ice Maker
- Dishwasher
- Wine Cooler
- Kitchen Island
- Disposal
Flooring
- Engineered Wood
- Brick
- Carpet
Bedrooms and Bathrooms
- 6 Bedrooms
- Fireplace in Primary Bedroom
- In-Law or Guest Suite
- Dual Vanity Sinks in Primary Bathroom
Laundry
- Laundry on main level
- Dryer
- Washer
Finished Basement
- Walk-Out Basement
- Sump Pump
- Fireplace in Basement
- Basement Storage
- Basement Window Egress
- Basement Lookout
Pool
- Heated Pool
- Outdoor Pool
- Fence Around Pool
- Pool Cover
Outdoor Features
- Balcony
- Covered patio or porch
- Outdoor Fireplace
- Outdoor Kitchen
- Fire Pit
- Outdoor Gas Grill
- Playground
Additional Homes
- Guest House
Schools
- Geist Elementary School
- Fall Creek Junior High
- Fall Creek Intermediate School
- Hamilton Southeastern High School
Utilities
- Two cooling system units
- Forced Air Heating System
- Dual Heating Fuel
- Gas Water Heater
Community Details
- No Home Owners Association
Listing and Financial Details
- Tax Block 7
- Assessor Parcel Number 291607000003000020
Map
Home Values in the Area
Average Home Value in this Area
Tax History
| Year | Tax Paid | Tax Assessment Tax Assessment Total Assessment is a certain percentage of the fair market value that is determined by local assessors to be the total taxable value of land and additions on the property. | Land | Improvement |
|---|---|---|---|---|
| 2024 | $18,976 | $1,498,000 | $262,600 | $1,235,400 |
| 2023 | $18,976 | $1,469,500 | $262,600 | $1,206,900 |
| 2022 | $18,643 | $1,394,600 | $262,600 | $1,132,000 |
| 2021 | $14,210 | $1,042,600 | $219,100 | $823,500 |
| 2020 | $14,317 | $1,062,700 | $309,800 | $752,900 |
| 2019 | $14,470 | $1,072,400 | $309,800 | $762,600 |
| 2018 | $14,686 | $1,080,600 | $309,800 | $770,800 |
| 2017 | $13,520 | $1,033,900 | $309,800 | $724,100 |
| 2016 | $23,804 | $1,051,100 | $309,800 | $741,300 |
| 2014 | $24,459 | $1,146,100 | $401,000 | $745,100 |
| 2013 | $24,459 | $1,153,900 | $401,000 | $752,900 |
Property History
| Date | Event | Price | Change | Sq Ft Price |
|---|---|---|---|---|
| 05/27/2025 05/27/25 | Pending | -- | -- | -- |
| 04/25/2025 04/25/25 | For Sale | $2,200,000 | -- | $314 / Sq Ft |
Purchase History
| Date | Type | Sale Price | Title Company |
|---|---|---|---|
| Corporate Deed | -- | -- |
Mortgage History
| Date | Status | Loan Amount | Loan Type |
|---|---|---|---|
| Open | $1,130,000 | New Conventional | |
| Closed | $1,008,600 | New Conventional |
Similar Homes in the area
Source: MIBOR Broker Listing Cooperative®
MLS Number: 22018070
APN: 29-16-07-000-003.000-020
- 15085 Thoroughbred Dr
- 15097 Thoroughbred Dr
- 10297 Anees Ln
- 14878 Anees Ln
- 10291 Normandy Way
- 14707 Thor Run Dr
- 10264 Normandy Way
- 10235 Normandy Way
- 14814 Edgebrook Dr
- 15142 Blue Ribbon Blvd
- 14565 Geist Ridge Dr
- 10531 Cleary Trace Dr
- 14878 Horse Branch Way
- 15378 Dorman Ct
- 10054 Win Star Way
- 14476 Faucet Ln
- 14707 Faucet Ln
- 9949 Stable Stone Terrace
- 10113 Gallop Ln
- 10267 Ranford Blvd

