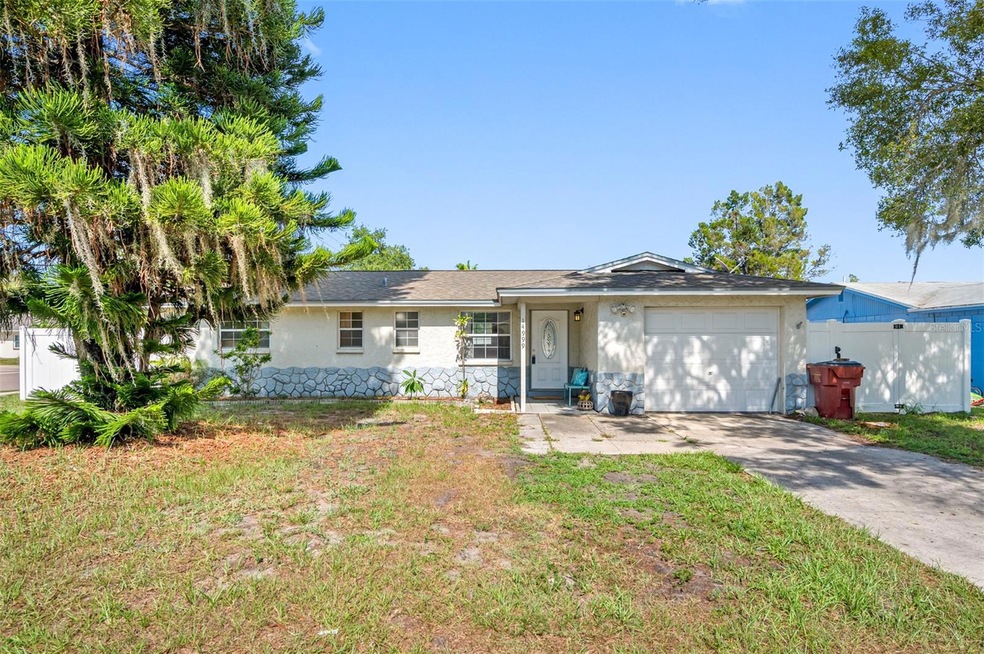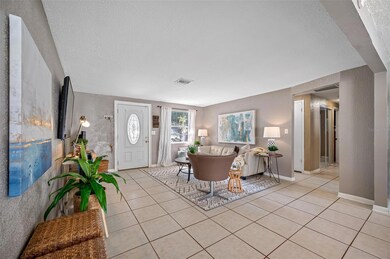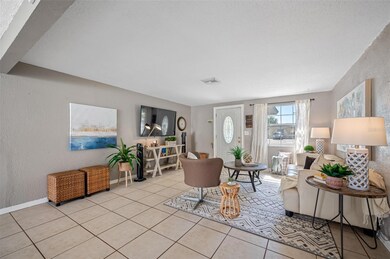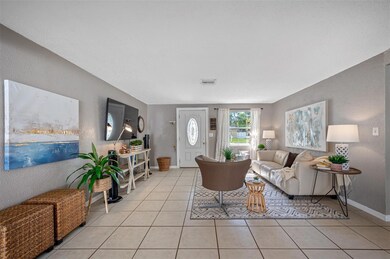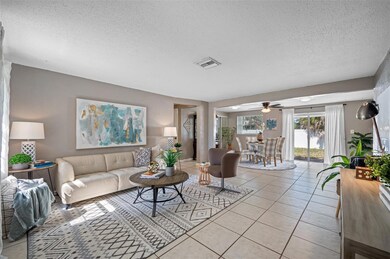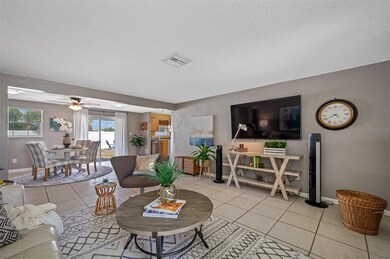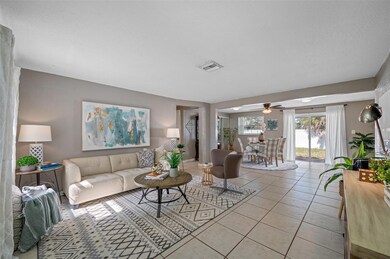
14999 54th Way N Clearwater, FL 33760
South Highpoint NeighborhoodHighlights
- Above Ground Pool
- End Unit
- No HOA
- Traditional Architecture
- Great Room
- Hurricane or Storm Shutters
About This Home
As of July 2023Desirable corner lot, layout and above ground pool make this a must-see! This 3 bedroom, 2 bath home in Highpoint Estates is ready to be your new (or first) home. You'll enjoy the 1 car garage with access to the kitchen. Sliding doors off the dining area lead to a vinyl fenced in backyard set up for a wide range of entertaining styles; from kid's playplace, to a designated firepit area, to the 15ft diameter and 3,500 gallon above ground pool with 1 year old pump for keeping cool all year long. Bring your own BBQ pit and take advantage of the uncovered, paved patio space. The roof was replaced in 2017 and has an additional garage refrigerator that conveys, along with the washer and dryer. The owner even has pre-drilled plywood for your added protection during a storm. This property is primed to give YOU a great jump start on home ownership!
Last Agent to Sell the Property
COASTAL PROPERTIES GROUP INTERNATIONAL License #3281643 Listed on: 07/20/2023

Home Details
Home Type
- Single Family
Est. Annual Taxes
- $1,535
Year Built
- Built in 1973
Lot Details
- 7,471 Sq Ft Lot
- Lot Dimensions are 75x95
- West Facing Home
- Vinyl Fence
- Landscaped with Trees
- Property is zoned R-3
Parking
- 1 Car Attached Garage
- Driveway
Home Design
- Traditional Architecture
- Slab Foundation
- Shingle Roof
- Block Exterior
Interior Spaces
- 1,098 Sq Ft Home
- 1-Story Property
- Ceiling Fan
- Sliding Doors
- Great Room
- Living Room
- Hurricane or Storm Shutters
Kitchen
- Cooktop<<rangeHoodToken>>
- <<microwave>>
- Dishwasher
- Solid Wood Cabinet
- Disposal
Flooring
- Carpet
- Ceramic Tile
Bedrooms and Bathrooms
- 3 Bedrooms
- En-Suite Bathroom
- 2 Full Bathrooms
Laundry
- Laundry in Garage
- Dryer
- Washer
Pool
- Above Ground Pool
- Vinyl Pool
- Child Gate Fence
Outdoor Features
- Patio
- Front Porch
Additional Features
- Flood Insurance May Be Required
- Central Heating and Cooling System
Community Details
- No Home Owners Association
- Highpoint Estates Unit 2 Subdivision
Listing and Financial Details
- Visit Down Payment Resource Website
- Tax Lot 139
- Assessor Parcel Number 04-30-16-39416-000-1390
Ownership History
Purchase Details
Home Financials for this Owner
Home Financials are based on the most recent Mortgage that was taken out on this home.Purchase Details
Home Financials for this Owner
Home Financials are based on the most recent Mortgage that was taken out on this home.Purchase Details
Home Financials for this Owner
Home Financials are based on the most recent Mortgage that was taken out on this home.Purchase Details
Home Financials for this Owner
Home Financials are based on the most recent Mortgage that was taken out on this home.Purchase Details
Purchase Details
Home Financials for this Owner
Home Financials are based on the most recent Mortgage that was taken out on this home.Purchase Details
Home Financials for this Owner
Home Financials are based on the most recent Mortgage that was taken out on this home.Similar Homes in Clearwater, FL
Home Values in the Area
Average Home Value in this Area
Purchase History
| Date | Type | Sale Price | Title Company |
|---|---|---|---|
| Warranty Deed | $310,000 | Baxter Title | |
| Warranty Deed | $180,000 | Coast To Coast T&E | |
| Warranty Deed | $91,700 | Alday Donalson Title Agencie | |
| Warranty Deed | $139,000 | Title Agency Of Florida Inc | |
| Warranty Deed | $82,500 | Title Agency Of Florida Inc | |
| Warranty Deed | $28,000 | -- | |
| Quit Claim Deed | -- | -- |
Mortgage History
| Date | Status | Loan Amount | Loan Type |
|---|---|---|---|
| Previous Owner | $90,009 | FHA | |
| Previous Owner | $159,300 | Negative Amortization | |
| Previous Owner | $132,050 | New Conventional | |
| Previous Owner | $56,000 | New Conventional | |
| Previous Owner | $32,400 | New Conventional |
Property History
| Date | Event | Price | Change | Sq Ft Price |
|---|---|---|---|---|
| 07/31/2023 07/31/23 | Sold | $310,000 | 0.0% | $282 / Sq Ft |
| 07/22/2023 07/22/23 | Pending | -- | -- | -- |
| 07/20/2023 07/20/23 | Price Changed | $310,000 | +900.0% | $282 / Sq Ft |
| 07/20/2023 07/20/23 | For Sale | $31,000 | -82.8% | $28 / Sq Ft |
| 04/25/2019 04/25/19 | Sold | $180,000 | -2.4% | $164 / Sq Ft |
| 03/14/2019 03/14/19 | Pending | -- | -- | -- |
| 03/13/2019 03/13/19 | For Sale | $184,500 | -- | $168 / Sq Ft |
Tax History Compared to Growth
Tax History
| Year | Tax Paid | Tax Assessment Tax Assessment Total Assessment is a certain percentage of the fair market value that is determined by local assessors to be the total taxable value of land and additions on the property. | Land | Improvement |
|---|---|---|---|---|
| 2024 | $1,588 | $223,454 | $84,842 | $138,612 |
| 2023 | $1,588 | $124,764 | $0 | $0 |
| 2022 | $1,535 | $121,130 | $0 | $0 |
| 2021 | $1,555 | $117,602 | $0 | $0 |
| 2020 | $1,543 | $115,978 | $0 | $0 |
| 2019 | $667 | $64,392 | $0 | $0 |
| 2018 | $665 | $63,191 | $0 | $0 |
| 2017 | $667 | $61,891 | $0 | $0 |
| 2016 | $669 | $60,618 | $0 | $0 |
| 2015 | $682 | $60,197 | $0 | $0 |
| 2014 | $680 | $59,719 | $0 | $0 |
Agents Affiliated with this Home
-
Melissa Honeycutt

Seller's Agent in 2023
Melissa Honeycutt
COASTAL PROPERTIES GROUP INTERNATIONAL
(727) 314-2120
1 in this area
39 Total Sales
-
Maria Gallace Gerelus

Buyer's Agent in 2023
Maria Gallace Gerelus
LUXURY & BEACH REALTY INC
(727) 430-4617
1 in this area
146 Total Sales
-
Leslie Hobbs

Seller's Agent in 2019
Leslie Hobbs
CHARLES RUTENBERG REALTY INC
(727) 365-3650
45 Total Sales
Map
Source: Stellar MLS
MLS Number: U8207883
APN: 04-30-16-39416-000-1390
- 15111 Verona Ave
- 15204 Westminister Ave
- 15165 Waverly St
- 5536 146th Terrace N
- 5744 150th Ave N
- 15424 Waverly St
- 15421 58th St N
- 5610 Crestmont St
- 5231 Bay Isle Cir
- 5843 Darren Ct N
- 5651 Crestmont St
- 5153 Bay Isle Cir
- 5875 Darren Ct N
- 15666 49th St N
- 15666 49th St N Unit Lot 1054
- 15666 49th St N Unit 1083
- 15666 49th St N Unit Lot 1138
- 15666 49th St N Unit 1008
