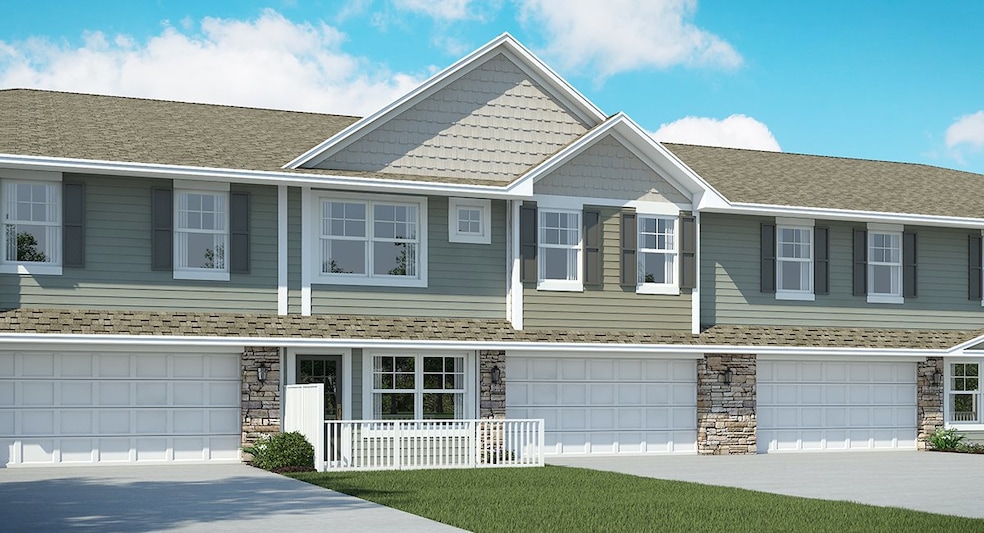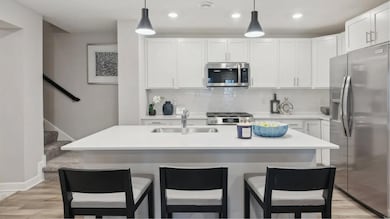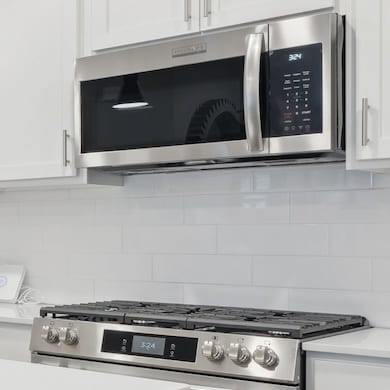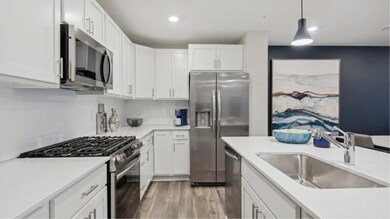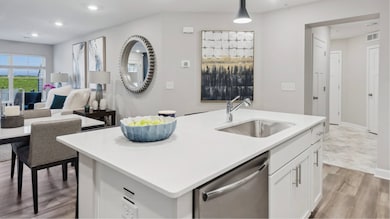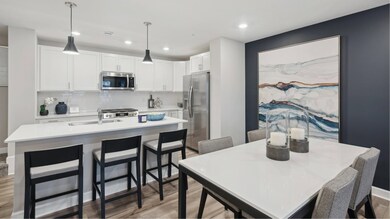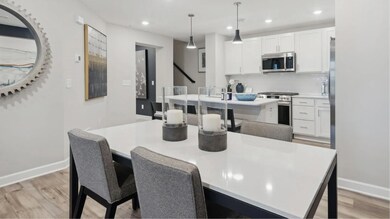
14999 Ahena Curve Rosemount, MN 55068
Estimated payment $2,137/month
Total Views
8,992
3
Beds
2.5
Baths
1,782
Sq Ft
$183
Price per Sq Ft
About This Home
This new two-story townhome is an interior unit that features a modern design with a large front porch for indoor-outdoor living. The first floor offers an open-plan layout among the Great Room, dining room and kitchen. Upstairs are a versatile loft, two secondary bedrooms and a spacious owner’s suite with a retreat.
Home Details
Home Type
- Single Family
Parking
- 2 Car Garage
Home Design
- New Construction
- Quick Move-In Home
- Revere Plan
Interior Spaces
- 1,782 Sq Ft Home
- 2-Story Property
Bedrooms and Bathrooms
- 3 Bedrooms
Community Details
Overview
- Actively Selling
- Built by Lennar
- Amber Fields Colonial Manor Collection Subdivision
Sales Office
- 14851 Ardee Place
- Rosemount, MN 55068
- 952-373-0485
- Builder Spec Website
Office Hours
- Mon By Appt | Tue By Appt | Wed 11-6 | Thu 11-6 | Fri 11-6 | Sat 11-6 | Sun 11-6
Map
Create a Home Valuation Report for This Property
The Home Valuation Report is an in-depth analysis detailing your home's value as well as a comparison with similar homes in the area
Similar Homes in Rosemount, MN
Home Values in the Area
Average Home Value in this Area
Property History
| Date | Event | Price | Change | Sq Ft Price |
|---|---|---|---|---|
| 06/26/2025 06/26/25 | Price Changed | $326,385 | -1.1% | $182 / Sq Ft |
| 06/16/2025 06/16/25 | Price Changed | $329,985 | -9.6% | $184 / Sq Ft |
| 06/10/2025 06/10/25 | Price Changed | $364,985 | +0.3% | $204 / Sq Ft |
| 05/27/2025 05/27/25 | For Sale | $363,985 | -- | $203 / Sq Ft |
Nearby Homes
- 14974 Ahena Curve
- 14960 Archdale Ln
- 14929 Archdale Ln
- 14933 Archdale Ln
- 14965 Archdale Ln
- 14941 Archdale Ln
- 14892 Ardgillan Rd
- 1115 150th St W
- 15065 Ardmullivan Ln
- 15052 Ardgillan Rd
- 1121 150th St W
- 1110 150th St W
- 1171 151st St W
- 1187 151st St W
- 1126 150th St W
- 15164 Ardgillan Rd
- 15172 Ardgillan Rd
- 15172 Ardgillan Rd
- 15164 Ardgillan Rd
- 15164 Ardgillan Rd
