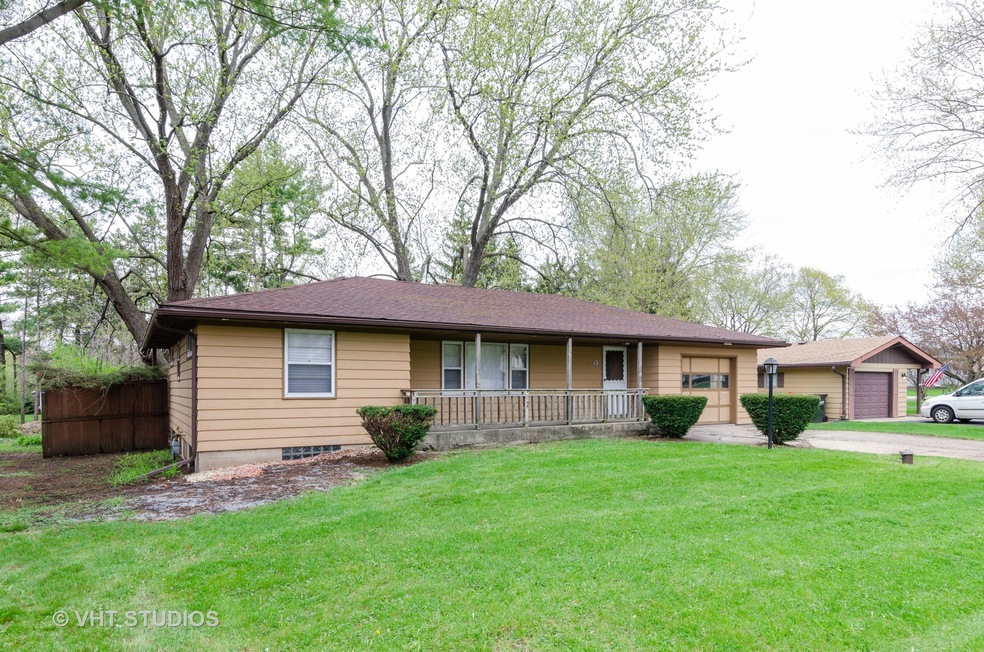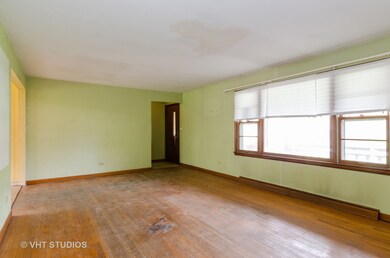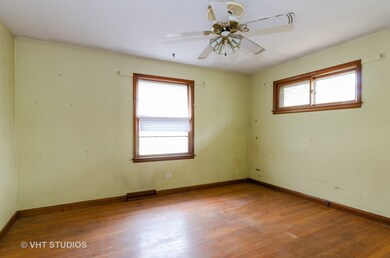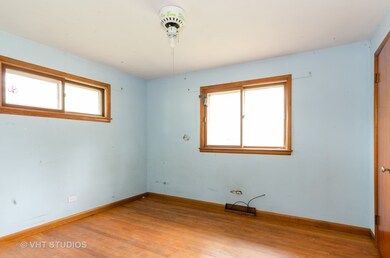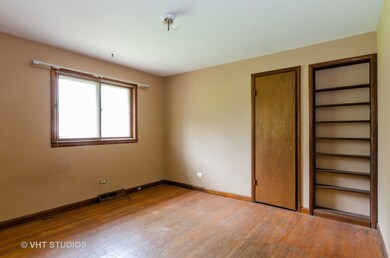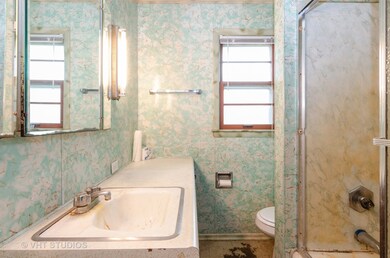
14N808 Castle Ave Dundee, IL 60118
Dundee NeighborhoodEstimated Value: $258,000 - $307,000
Highlights
- Multiple Garages
- Garage
- Forced Air Heating and Cooling System
- Ranch Style House
- Bathroom on Main Level
- Senior Tax Exemptions
About This Home
As of June 2019Ranch home with basement and 2 garages for 3 cars is in need of tender loving care and is being sold "as is". Home is located in unincorporated area of East Dundee and has 3 bedrooms and one bathroom on a larger lot.
Last Listed By
Russ Morehead
Baird & Warner Real Estate - Algonquin Listed on: 05/01/2019
Home Details
Home Type
- Single Family
Est. Annual Taxes
- $5,766
Year Built
- 1959
Lot Details
- 0.25
Parking
- Garage
- Multiple Garages
- Driveway
- Parking Included in Price
- Garage Is Owned
Home Design
- Ranch Style House
- Block Foundation
- Asphalt Shingled Roof
- Cedar
Kitchen
- Oven or Range
- Dishwasher
Utilities
- Forced Air Heating and Cooling System
- Heating System Uses Gas
- Well
- Private or Community Septic Tank
Additional Features
- Bathroom on Main Level
- Basement Fills Entire Space Under The House
- East or West Exposure
Listing and Financial Details
- Senior Tax Exemptions
- Homeowner Tax Exemptions
Ownership History
Purchase Details
Purchase Details
Similar Homes in the area
Home Values in the Area
Average Home Value in this Area
Purchase History
| Date | Buyer | Sale Price | Title Company |
|---|---|---|---|
| First American Bank | -- | Attorney | |
| Stadie Thomas P | $132,000 | First American Title |
Mortgage History
| Date | Status | Borrower | Loan Amount |
|---|---|---|---|
| Previous Owner | Holman Curtis D | $100,000 | |
| Previous Owner | Holman Curtis D | $100,000 | |
| Previous Owner | Holman Curtis D | $95,000 | |
| Previous Owner | Holman Curtis D | $60,000 | |
| Previous Owner | Holman Cutris D | $52,000 |
Property History
| Date | Event | Price | Change | Sq Ft Price |
|---|---|---|---|---|
| 06/10/2019 06/10/19 | Sold | $131,600 | +5.4% | $111 / Sq Ft |
| 05/07/2019 05/07/19 | Pending | -- | -- | -- |
| 05/01/2019 05/01/19 | For Sale | $124,900 | -- | $105 / Sq Ft |
Tax History Compared to Growth
Tax History
| Year | Tax Paid | Tax Assessment Tax Assessment Total Assessment is a certain percentage of the fair market value that is determined by local assessors to be the total taxable value of land and additions on the property. | Land | Improvement |
|---|---|---|---|---|
| 2023 | $5,766 | $74,537 | $15,778 | $58,759 |
| 2022 | $4,924 | $61,691 | $15,778 | $45,913 |
| 2021 | $4,752 | $58,249 | $14,898 | $43,351 |
| 2020 | $4,308 | $52,774 | $14,563 | $38,211 |
| 2019 | $3,721 | $55,099 | $13,825 | $41,274 |
| 2018 | $4,309 | $60,519 | $17,456 | $43,063 |
| 2017 | $4,041 | $56,612 | $16,329 | $40,283 |
| 2016 | $3,781 | $50,814 | $15,810 | $35,004 |
| 2015 | -- | $47,614 | $14,814 | $32,800 |
| 2014 | -- | $46,299 | $14,405 | $31,894 |
| 2013 | -- | $47,716 | $14,846 | $32,870 |
Agents Affiliated with this Home
-
R
Seller's Agent in 2019
Russ Morehead
Baird & Warner Real Estate - Algonquin
-
N
Buyer's Agent in 2019
Non Member
NON MEMBER
Map
Source: Midwest Real Estate Data (MRED)
MLS Number: MRD10363864
APN: 03-36-105-011
- 1100 Deep Woods Dr
- 1280 Victor Ave
- 33W980 Fox River Dr
- 787 Parkway Ave
- 1373 Grayshire Ct Unit 124
- 1330 Brunswick Ct Unit 227
- 547 Reese Ave
- 1241 Asbury Ct Unit 262124
- Lot 1 View St
- 1159 Spring Creek Rd
- 1108 Little Falls Dr
- 1152 Hiawatha Dr
- 1166 Country Club Rd Unit 498
- 1179 Shawford Way Dr
- 5912 Mackinac Ln
- 6082 Canterbury Ln Unit 54
- 306 Johnson St
- 524 S 3rd St
- 1125 Ironwood Ct
- 181 Northshore Rd Unit 90
- 14N808 Castle Ave
- 32W922 Hecker Dr
- 14N820 Castle Ave
- 32W941 Albert Dr
- 32W941 Albert Dr
- 32W919 Albert Dr
- 32W950 Hecker Dr
- 14N793 Castle Ave
- 32W931 Hecker Dr
- 14N837 Castle Ave
- 32W959 Albert Dr
- 32W874 Hecker Dr
- 32W865 Albert Dr
- 14N750 Castle Ave
- 14N759 Castle Ave
- 32W875 Hecker Dr
- 32W846 Hecker Dr
- 32W841 Albert Dr
- 14N869 Castle Ave
- 32W867 Hecker Dr
