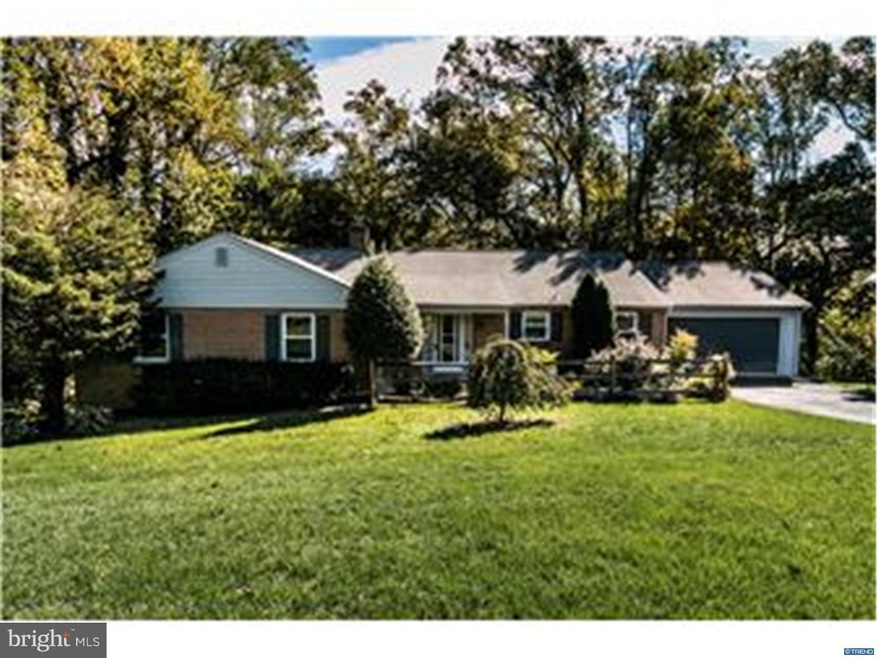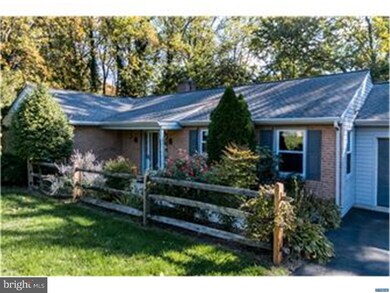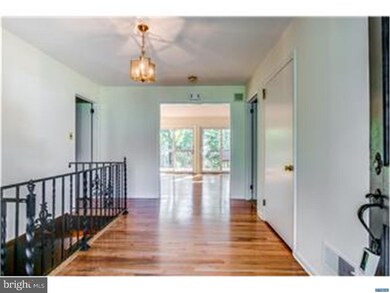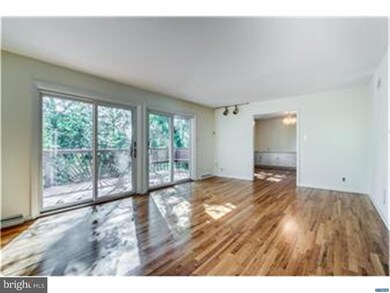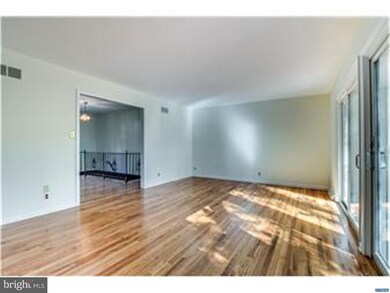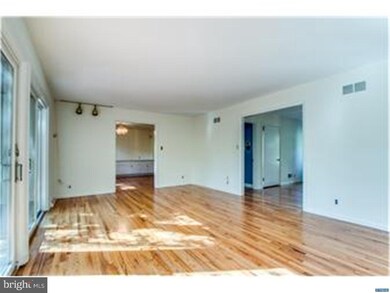
15 Arthur Dr Hockessin, DE 19707
Estimated Value: $645,000 - $704,000
Highlights
- Deck
- Raised Ranch Architecture
- Attic
- North Star Elementary School Rated A
- Wood Flooring
- 2 Car Direct Access Garage
About This Home
As of December 2015Beautifully maintained and rarely available hillside ranch in Hockessin's Wellington Hills! Prepare to be wowed as you enter the foyer and gaze beyond into the trees through the huge sliding doors in the living room. A rear deck can be accessed from the space. The adjoining dining room can accommodate a large gathering and features a built-in banquet/server with cabinetry. The kitchen is spacious and offers a sunny eating area. The large master bedroom enjoys wooded views from its picture window, and offers plentiful closet space and an en-suite bathroom with shower. Two additional bedrooms and a hall bath complete this level. Downstairs, you can relax beside the fireplace in the massive, walk-out family room. Or, tinker in the unfinished workshop/storage space. Two additional bedrooms (both with day light windows) and another full bath can be found here. Newly refinished hardwood floors and fresh paint through most of the home! Don"t miss this one on your next tour!
Home Details
Home Type
- Single Family
Est. Annual Taxes
- $3,507
Year Built
- Built in 1968
Lot Details
- 0.87 Acre Lot
- Lot Dimensions are 111x280
- Property is in good condition
- Property is zoned NC21
HOA Fees
- $5 Monthly HOA Fees
Parking
- 2 Car Direct Access Garage
- 3 Open Parking Spaces
- Garage Door Opener
- Driveway
Home Design
- Raised Ranch Architecture
- Rambler Architecture
- Brick Exterior Construction
- Brick Foundation
- Pitched Roof
- Shingle Roof
Interior Spaces
- Brick Fireplace
- Family Room
- Living Room
- Dining Room
- Home Security System
- Attic
Kitchen
- Eat-In Kitchen
- Dishwasher
Flooring
- Wood
- Wall to Wall Carpet
- Tile or Brick
Bedrooms and Bathrooms
- 5 Bedrooms
- En-Suite Primary Bedroom
- En-Suite Bathroom
- 3 Full Bathrooms
Laundry
- Laundry Room
- Laundry on lower level
Basement
- Basement Fills Entire Space Under The House
- Exterior Basement Entry
Outdoor Features
- Deck
- Patio
Schools
- North Star Elementary School
- Henry B. Du Pont Middle School
- Alexis I. Dupont High School
Utilities
- Forced Air Heating and Cooling System
- Heating System Uses Gas
- 100 Amp Service
- Well
- Natural Gas Water Heater
Community Details
- Association fees include common area maintenance, snow removal
- Wellington Hills Subdivision
Listing and Financial Details
- Assessor Parcel Number 08-007.30-035
Ownership History
Purchase Details
Home Financials for this Owner
Home Financials are based on the most recent Mortgage that was taken out on this home.Purchase Details
Home Financials for this Owner
Home Financials are based on the most recent Mortgage that was taken out on this home.Similar Homes in Hockessin, DE
Home Values in the Area
Average Home Value in this Area
Purchase History
| Date | Buyer | Sale Price | Title Company |
|---|---|---|---|
| Buccio Samuel M | $360,000 | None Available | |
| Wolf Herbert O | -- | None Available |
Mortgage History
| Date | Status | Borrower | Loan Amount |
|---|---|---|---|
| Open | Buccio Sam M | $300,000 | |
| Closed | Buccio Samuel M | $288,000 |
Property History
| Date | Event | Price | Change | Sq Ft Price |
|---|---|---|---|---|
| 12/28/2015 12/28/15 | Sold | $360,000 | -2.7% | $170 / Sq Ft |
| 11/20/2015 11/20/15 | Pending | -- | -- | -- |
| 11/06/2015 11/06/15 | Price Changed | $369,900 | -5.1% | $175 / Sq Ft |
| 10/19/2015 10/19/15 | For Sale | $389,900 | -- | $185 / Sq Ft |
Tax History Compared to Growth
Tax History
| Year | Tax Paid | Tax Assessment Tax Assessment Total Assessment is a certain percentage of the fair market value that is determined by local assessors to be the total taxable value of land and additions on the property. | Land | Improvement |
|---|---|---|---|---|
| 2024 | $4,673 | $140,000 | $30,400 | $109,600 |
| 2023 | $4,063 | $140,000 | $30,400 | $109,600 |
| 2022 | $4,118 | $140,000 | $30,400 | $109,600 |
| 2021 | $4,217 | $140,000 | $30,400 | $109,600 |
| 2020 | $4,632 | $140,000 | $30,400 | $109,600 |
| 2019 | $4,864 | $140,000 | $30,400 | $109,600 |
| 2018 | $4,533 | $140,000 | $30,400 | $109,600 |
| 2017 | $4,478 | $140,000 | $30,400 | $109,600 |
| 2016 | $4,276 | $140,000 | $30,400 | $109,600 |
| 2015 | -- | $140,000 | $30,400 | $109,600 |
| 2014 | -- | $140,000 | $30,400 | $109,600 |
Agents Affiliated with this Home
-
Timothy Carter

Seller's Agent in 2015
Timothy Carter
Patterson Schwartz
(302) 584-7288
1 in this area
46 Total Sales
-
Jack Keating

Buyer's Agent in 2015
Jack Keating
RE/MAX
(302) 633-1399
44 Total Sales
Map
Source: Bright MLS
MLS Number: 1002720444
APN: 08-007.30-035
- 5 Ashleaf Ct
- 2 Homestead Ln
- 634 Grant Ave
- 15 Homestead Ln
- 306 Springbrook Ct
- 12 Pierson Dr
- 683 Mc Govern Rd
- 561 Hemingway Dr
- 517 Garrick Rd
- 707 Letitia Dr
- 515 Hemingway Dr
- 211 Eileens Way
- 545 Cabot Dr
- 944 Old Public Rd
- 41 E Belmont Dr
- 116 Whitney Dr
- 618 Venture Rd
- 308 Detjen Dr
- 136 Harlow Pointe Ct
- 9 Markham Ct
