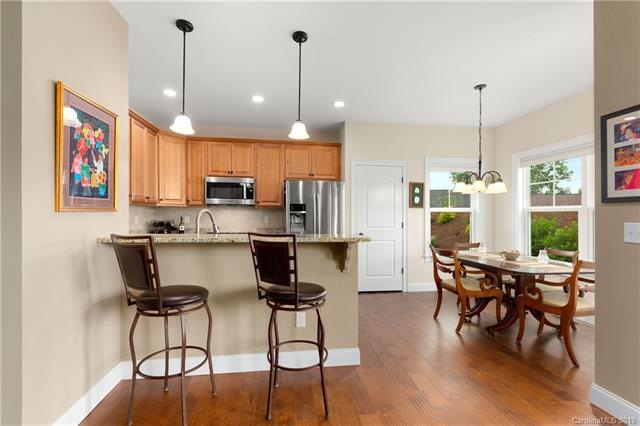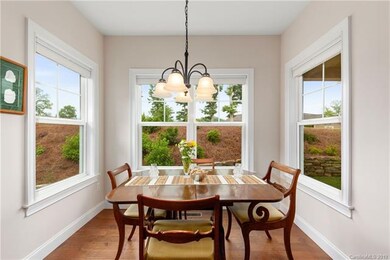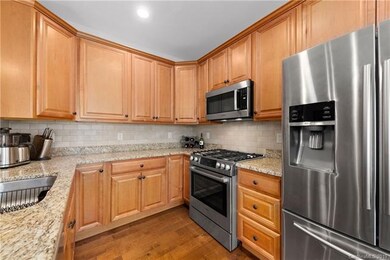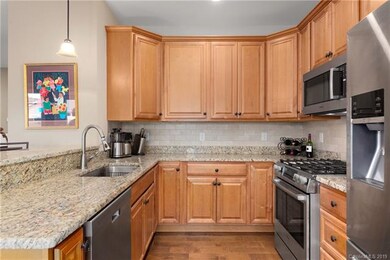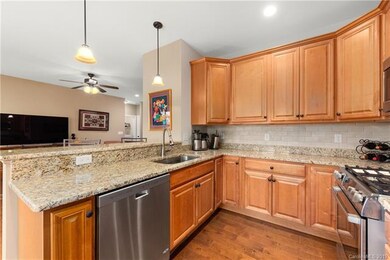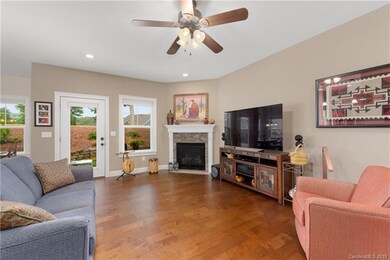
Highlights
- Open Floorplan
- Private Lot
- Wood Flooring
- T.C. Roberson High School Rated A
- Arts and Crafts Architecture
- Fireplace
About This Home
As of October 2019Immaculate one-level living in The Cottages at Glenn Oaks! The front porch faces east and provides an opportunity to chat with neighbors on their evening stroll. The open floor plan flows gracefully with upgraded hardwood floors & features a vented gas fireplace with tile surround. Chefs will appreciate the upgraded gas Bosch cooktop/oven with microwave and Kitchen Aid dishwasher. The split bedroom plan provides additional peace & privacy. A large private master features a walk-in closet, private water closet, upgraded walk-in tiled shower, marbled quartz counters & double sinks. The 2nd bedroom is also ideal for an office with light cascading through the double french doors. Bali Diamond Cell cordless blinds are on every window & ceiling fans in every room. Awesome sunset & mountain peak views from the picturesque covered back patio are enhanced by a stone retaining wall that curves through the landscaped backyard. Biltmore Park & Airport Rd shops are within minutes. Come visit today!
Last Agent to Sell the Property
Southern Homes of the Carolinas, Inc License #280612 Listed on: 06/11/2019

Home Details
Home Type
- Single Family
Year Built
- Built in 2016
Lot Details
- Private Lot
- Level Lot
HOA Fees
- $42 Monthly HOA Fees
Parking
- Attached Garage
Home Design
- Arts and Crafts Architecture
- Cottage
Interior Spaces
- 2 Full Bathrooms
- Open Floorplan
- Fireplace
- Insulated Windows
- Crawl Space
- Storm Doors
- Breakfast Bar
Flooring
- Wood
- Tile
Utilities
- Cable TV Available
Community Details
- The Cottages At Glenn Oaks Association, Phone Number (337) 288-9586
Listing and Financial Details
- Assessor Parcel Number 9634-80-1708-00000
Ownership History
Purchase Details
Home Financials for this Owner
Home Financials are based on the most recent Mortgage that was taken out on this home.Purchase Details
Home Financials for this Owner
Home Financials are based on the most recent Mortgage that was taken out on this home.Similar Homes in Arden, NC
Home Values in the Area
Average Home Value in this Area
Purchase History
| Date | Type | Sale Price | Title Company |
|---|---|---|---|
| Warranty Deed | $339,000 | None Available | |
| Warranty Deed | $277,500 | None Available |
Mortgage History
| Date | Status | Loan Amount | Loan Type |
|---|---|---|---|
| Open | $90,000 | New Conventional |
Property History
| Date | Event | Price | Change | Sq Ft Price |
|---|---|---|---|---|
| 10/10/2019 10/10/19 | Sold | $339,000 | -0.3% | $231 / Sq Ft |
| 09/02/2019 09/02/19 | Pending | -- | -- | -- |
| 08/21/2019 08/21/19 | Price Changed | $339,900 | -2.2% | $232 / Sq Ft |
| 07/03/2019 07/03/19 | Price Changed | $347,500 | -0.7% | $237 / Sq Ft |
| 06/11/2019 06/11/19 | For Sale | $349,900 | +26.3% | $238 / Sq Ft |
| 09/23/2015 09/23/15 | Sold | $277,012 | 0.0% | $187 / Sq Ft |
| 09/08/2015 09/08/15 | Pending | -- | -- | -- |
| 09/08/2015 09/08/15 | For Sale | $277,012 | -- | $187 / Sq Ft |
Tax History Compared to Growth
Tax History
| Year | Tax Paid | Tax Assessment Tax Assessment Total Assessment is a certain percentage of the fair market value that is determined by local assessors to be the total taxable value of land and additions on the property. | Land | Improvement |
|---|---|---|---|---|
| 2023 | $1,957 | $317,900 | $45,000 | $272,900 |
| 2022 | $1,863 | $317,900 | $0 | $0 |
| 2021 | $1,863 | $317,900 | $0 | $0 |
| 2020 | $1,765 | $280,200 | $0 | $0 |
| 2019 | $1,781 | $282,700 | $0 | $0 |
| 2018 | $1,781 | $282,700 | $0 | $0 |
| 2017 | $1,781 | $40,000 | $0 | $0 |
| 2016 | $278 | $40,000 | $0 | $0 |
| 2015 | $278 | $40,000 | $0 | $0 |
Agents Affiliated with this Home
-
Karen Rose

Seller's Agent in 2019
Karen Rose
Southern Homes of the Carolinas, Inc
(201) 923-6986
21 Total Sales
-
Michael Srijayanta
M
Buyer's Agent in 2019
Michael Srijayanta
Native Asheville
(828) 216-7166
26 Total Sales
-
e
Seller's Agent in 2015
eVolve Realty Group
-
Gretchen Lewis

Buyer's Agent in 2015
Gretchen Lewis
Town and Mountain Realty
(828) 301-3022
2 in this area
68 Total Sales
Map
Source: Canopy MLS (Canopy Realtor® Association)
MLS Number: CAR3514934
APN: 9634-80-1708-00000
- 30 Asher Ln
- 17 Hollow Crest Way
- 27 George Allen Ridge
- 23 George Allen Ridge
- 10 Summer Meadow Rd
- 28 Locole Dr
- 238 Ledbetter Rd
- 416 Big Hill Dr Unit 42
- 419 Big Hill Dr Unit 83
- 420 Big Hill Dr Unit 43
- 8 Mallard Run Dr
- 325 Avery Trail Dr Unit 34
- 324 Avery Trail Dr
- 336 Avery Trail Dr Unit 27
- 438 Big Hill Dr Unit 49
- 267 Rocky Mountain Way
- 64 Mallard Run Dr
- 19 Wetland Way
- 14 S Ridge Place
- 3 Heartleaf Cir
