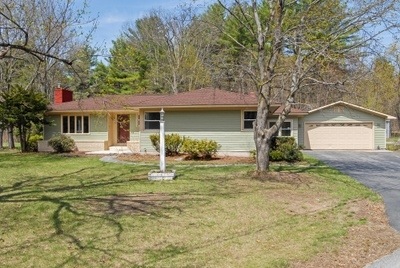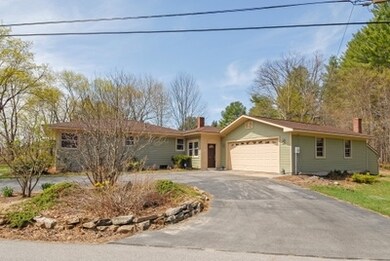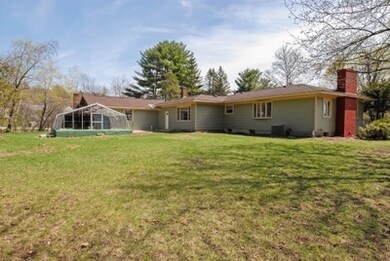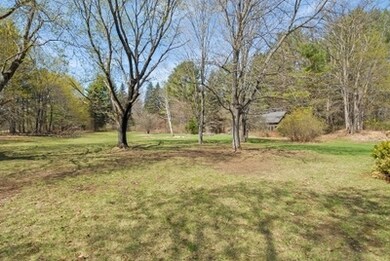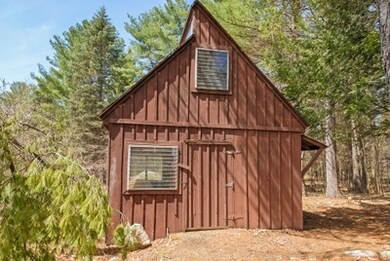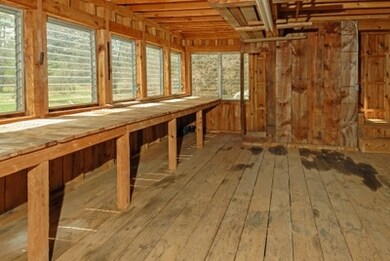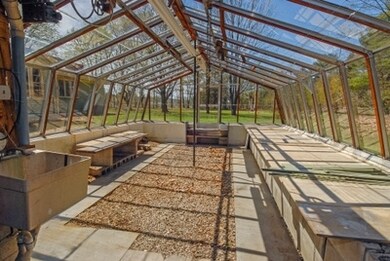
15 Autumn St Goffstown, NH 03045
Estimated Value: $443,000 - $606,816
Highlights
- 3.09 Acre Lot
- Countryside Views
- Forced Air Heating System
- Mountain View Middle School Rated A-
- 2 Car Direct Access Garage
- Heated Garage
About This Home
As of July 2017Remodeled oversized Ranch in a desirable neighborhood located at 15 Autumn Street Goffstown NH. This home offers 3 bedrooms, 3 bathrooms and finished basement for added living space. 2 car heated garage with area for the tools. Also included is a heated solarium. Home mostly all remodeled with new Roof, Siding, Heat System, Flooring, Paint, some Electrical....and more. All on 1.09 Acres of land-much of it open-(Also included is an additional 2 acres of land in the back. This is part of an 8 acre parcel shared by 3 other neighbors equally-2 a piece) . Only 2 minutes to Route 114 and down town Goffstown.
Home Details
Home Type
- Single Family
Est. Annual Taxes
- $9,470
Year Built
- 1955
Lot Details
- 3.09 Acre Lot
- Lot Sloped Up
- Property is zoned R1
Parking
- 2 Car Direct Access Garage
- Heated Garage
Home Design
- Concrete Foundation
- Wood Frame Construction
- Architectural Shingle Roof
- Vinyl Siding
Interior Spaces
- 1-Story Property
- Countryside Views
Bedrooms and Bathrooms
- 3 Bedrooms
Finished Basement
- Basement Fills Entire Space Under The House
- Walk-Up Access
Utilities
- Forced Air Heating System
- Heating System Uses Oil
- Electric Water Heater
- Private Sewer
Listing and Financial Details
- Legal Lot and Block 78 / 73
Ownership History
Purchase Details
Home Financials for this Owner
Home Financials are based on the most recent Mortgage that was taken out on this home.Purchase Details
Home Financials for this Owner
Home Financials are based on the most recent Mortgage that was taken out on this home.Purchase Details
Purchase Details
Purchase Details
Similar Homes in Goffstown, NH
Home Values in the Area
Average Home Value in this Area
Purchase History
| Date | Buyer | Sale Price | Title Company |
|---|---|---|---|
| Brown Kristen E | $294,000 | -- | |
| Grenier Marc | $160,000 | -- | |
| Us Bank Na Tr | $189,346 | -- | |
| Gagnon Dawn M | $278,000 | -- | |
| Rohde Catherine | $151,800 | -- |
Mortgage History
| Date | Status | Borrower | Loan Amount |
|---|---|---|---|
| Open | Brown Kristen E | $279,300 | |
| Previous Owner | Grenier Marc | $190,000 | |
| Previous Owner | Rohde Catherine | $300,200 | |
| Previous Owner | Rohde Catherine | $59,200 | |
| Previous Owner | Rohde Catherine | $36,000 |
Property History
| Date | Event | Price | Change | Sq Ft Price |
|---|---|---|---|---|
| 07/18/2017 07/18/17 | Sold | $294,000 | -2.0% | $107 / Sq Ft |
| 05/22/2017 05/22/17 | Pending | -- | -- | -- |
| 05/09/2017 05/09/17 | For Sale | $299,900 | 0.0% | $109 / Sq Ft |
| 04/30/2017 04/30/17 | Pending | -- | -- | -- |
| 04/27/2017 04/27/17 | For Sale | $299,900 | +87.4% | $109 / Sq Ft |
| 11/20/2015 11/20/15 | Sold | $160,000 | -17.9% | $95 / Sq Ft |
| 10/07/2015 10/07/15 | Pending | -- | -- | -- |
| 07/01/2015 07/01/15 | For Sale | $194,900 | -- | $116 / Sq Ft |
Tax History Compared to Growth
Tax History
| Year | Tax Paid | Tax Assessment Tax Assessment Total Assessment is a certain percentage of the fair market value that is determined by local assessors to be the total taxable value of land and additions on the property. | Land | Improvement |
|---|---|---|---|---|
| 2024 | $9,470 | $463,300 | $206,000 | $257,300 |
| 2023 | $8,738 | $463,300 | $206,000 | $257,300 |
| 2022 | $7,822 | $297,300 | $136,500 | $160,800 |
| 2021 | $7,379 | $297,300 | $136,500 | $160,800 |
| 2020 | $5,090 | $297,300 | $136,500 | $160,800 |
| 2019 | $7,308 | $297,300 | $136,500 | $160,800 |
| 2018 | $5,530 | $297,300 | $136,500 | $160,800 |
| 2017 | $2,112 | $244,000 | $113,200 | $130,800 |
| 2016 | $4,977 | $244,000 | $113,200 | $130,800 |
| 2015 | $6,640 | $235,800 | $105,800 | $130,000 |
| 2014 | $6,367 | $235,800 | $105,800 | $130,000 |
Agents Affiliated with this Home
-
Matt Bedard

Seller's Agent in 2017
Matt Bedard
White Birch Realty Group, Inc
(603) 231-3899
51 Total Sales
-
Lisa Sheridan

Buyer's Agent in 2017
Lisa Sheridan
Coldwell Banker Realty Nashua
(603) 566-8047
1 in this area
28 Total Sales
-
Simone Barry

Seller's Agent in 2015
Simone Barry
Remax Capital Realty and Remax Coastal Living
(603) 738-6816
1 in this area
37 Total Sales
Map
Source: PrimeMLS
MLS Number: 4629813
APN: 7 73
- 74 High St Unit 5
- 14 Elm St
- 166 New Boston Rd
- 27 Elm St
- 19 Bennington Cir Unit A
- tbt Bog Rd
- 120 S Mast St
- 212 Gorham Pond Rd
- 51 Hillcrest Rd
- 33 Apple Tree Dr
- 102 Tenney Rd
- 28 Benjamin Dr
- 1201 Gorham Pond Rd
- 6 Hilltop Ln
- 371 Tibbetts Hill Rd
- 98 Bog Brook Rd
- 41 Center St
- 137 Mountain Base Rd
- 84 Pasture Dr
- Lot 6-40-12 River Rd
