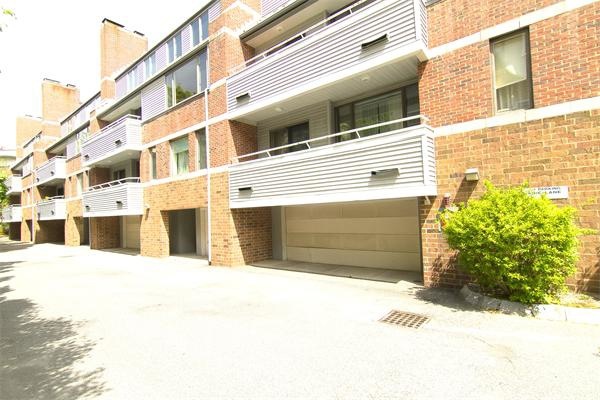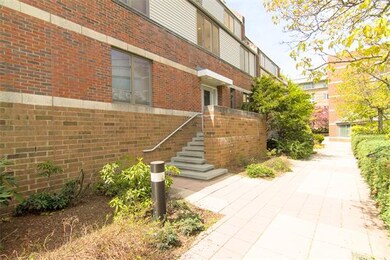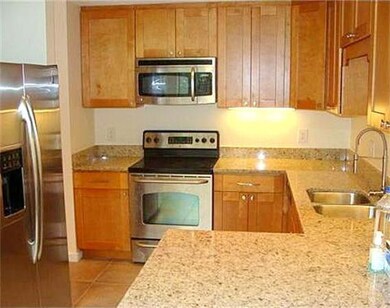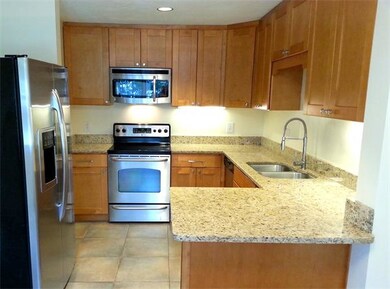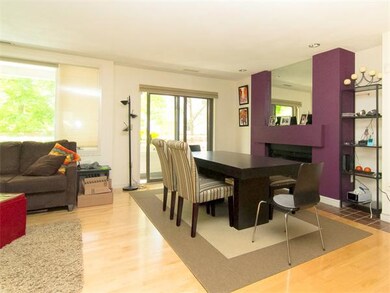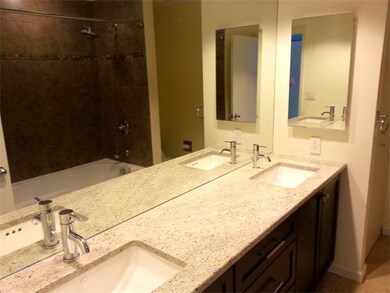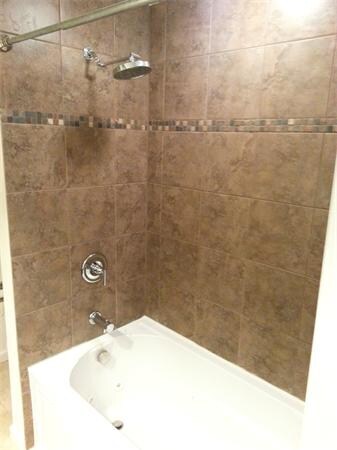
15 Baldwin St Unit A Newton, MA 02458
Newton Corner NeighborhoodHighlights
- Property is near public transit
- Wood Flooring
- 2 Car Attached Garage
- Underwood Elementary School Rated A
- Balcony
- 3-minute walk to Farlow Park
About This Home
As of August 2024Gleaming hardwood floors shine in this amazing updated, Newton Corner, 2 bed, 2 full bath condo. Single level living in this modern front to back home. Recessed lighting, open dining area, living room with fireplace, balcony & in-unit laundry. The fully equipped kitchen has stainless steel appliances and granite counter tops. Central Air. Two tandem garage parking spaces included. Close to the Express Bus, Mass Pike, Watertown Square, and Newtonville commuter rail. Vacant and ready to sell. Visit this great condo today.
Property Details
Home Type
- Condominium
Est. Annual Taxes
- $4,324
Year Built
- Built in 1985
HOA Fees
- $360 Monthly HOA Fees
Parking
- 2 Car Attached Garage
- Tuck Under Parking
- Tandem Parking
Interior Spaces
- 1,306 Sq Ft Home
- 1-Story Property
- Entrance Foyer
- Living Room with Fireplace
Kitchen
- Range
- Dishwasher
- Disposal
Flooring
- Wood
- Ceramic Tile
Bedrooms and Bathrooms
- 2 Bedrooms
- Primary bedroom located on second floor
- 2 Full Bathrooms
Laundry
- Laundry on upper level
- Washer and Electric Dryer Hookup
Location
- Property is near public transit
- Property is near schools
Schools
- Underwood Elementary School
- Bigelow Middle School
- Newton North High School
Utilities
- Forced Air Heating and Cooling System
- 1 Cooling Zone
- 1 Heating Zone
- Heat Pump System
Additional Features
- Balcony
- Two or More Common Walls
Listing and Financial Details
- Assessor Parcel Number 702357
Community Details
Overview
- Association fees include water, sewer, insurance, maintenance structure, ground maintenance, snow removal
- 13 Units
- Low-Rise Condominium
Amenities
- Shops
Ownership History
Purchase Details
Home Financials for this Owner
Home Financials are based on the most recent Mortgage that was taken out on this home.Purchase Details
Home Financials for this Owner
Home Financials are based on the most recent Mortgage that was taken out on this home.Similar Homes in the area
Home Values in the Area
Average Home Value in this Area
Purchase History
| Date | Type | Sale Price | Title Company |
|---|---|---|---|
| Deed | $412,500 | -- | |
| Deed | $202,000 | -- |
Mortgage History
| Date | Status | Loan Amount | Loan Type |
|---|---|---|---|
| Open | $430,000 | New Conventional | |
| Closed | $455,200 | New Conventional | |
| Closed | $357,000 | Stand Alone Refi Refinance Of Original Loan | |
| Closed | $362,400 | New Conventional | |
| Closed | $391,875 | No Value Available | |
| Closed | $330,000 | Purchase Money Mortgage | |
| Closed | $61,875 | No Value Available | |
| Previous Owner | $95,000 | No Value Available | |
| Previous Owner | $435,000 | No Value Available | |
| Previous Owner | $171,700 | Purchase Money Mortgage |
Property History
| Date | Event | Price | Change | Sq Ft Price |
|---|---|---|---|---|
| 08/15/2024 08/15/24 | Sold | $755,000 | -3.2% | $578 / Sq Ft |
| 07/13/2024 07/13/24 | Pending | -- | -- | -- |
| 07/03/2024 07/03/24 | Price Changed | $780,000 | -2.5% | $597 / Sq Ft |
| 06/07/2024 06/07/24 | For Sale | $799,900 | +20.3% | $612 / Sq Ft |
| 08/31/2021 08/31/21 | Sold | $665,000 | -1.5% | $509 / Sq Ft |
| 05/25/2021 05/25/21 | Pending | -- | -- | -- |
| 05/19/2021 05/19/21 | For Sale | $675,000 | +18.6% | $517 / Sq Ft |
| 08/26/2016 08/26/16 | Sold | $569,000 | 0.0% | $436 / Sq Ft |
| 06/30/2016 06/30/16 | Pending | -- | -- | -- |
| 06/30/2016 06/30/16 | For Sale | $569,000 | 0.0% | $436 / Sq Ft |
| 06/14/2016 06/14/16 | Pending | -- | -- | -- |
| 06/07/2016 06/07/16 | For Sale | $569,000 | +25.6% | $436 / Sq Ft |
| 10/31/2013 10/31/13 | Sold | $453,000 | +3.0% | $347 / Sq Ft |
| 09/27/2013 09/27/13 | Pending | -- | -- | -- |
| 09/06/2013 09/06/13 | For Sale | $439,900 | -2.9% | $337 / Sq Ft |
| 06/11/2013 06/11/13 | Off Market | $453,000 | -- | -- |
| 05/13/2013 05/13/13 | For Sale | $439,900 | 0.0% | $337 / Sq Ft |
| 08/11/2012 08/11/12 | Rented | $2,250 | -6.3% | -- |
| 08/11/2012 08/11/12 | For Rent | $2,400 | -- | -- |
Tax History Compared to Growth
Tax History
| Year | Tax Paid | Tax Assessment Tax Assessment Total Assessment is a certain percentage of the fair market value that is determined by local assessors to be the total taxable value of land and additions on the property. | Land | Improvement |
|---|---|---|---|---|
| 2025 | $7,022 | $716,500 | $0 | $716,500 |
| 2024 | $6,789 | $695,600 | $0 | $695,600 |
| 2023 | $6,647 | $652,900 | $0 | $652,900 |
| 2022 | $6,541 | $621,800 | $0 | $621,800 |
| 2021 | $6,312 | $586,600 | $0 | $586,600 |
| 2020 | $6,124 | $586,600 | $0 | $586,600 |
| 2019 | $5,951 | $569,500 | $0 | $569,500 |
| 2018 | $5,135 | $474,600 | $0 | $474,600 |
| 2017 | $4,978 | $447,700 | $0 | $447,700 |
| 2016 | $4,761 | $418,400 | $0 | $418,400 |
| 2015 | $4,627 | $398,500 | $0 | $398,500 |
Agents Affiliated with this Home
-
Jonathan Minerick

Seller's Agent in 2024
Jonathan Minerick
homecoin.com
(888) 400-2513
1 in this area
6,308 Total Sales
-
Robert Jones
R
Buyer's Agent in 2024
Robert Jones
A. Rutkowski Realty, Inc.
1 in this area
2 Total Sales
-
Judy Oriel
J
Seller's Agent in 2021
Judy Oriel
Coldwell Banker Realty - Newton
(617) 962-3662
2 in this area
48 Total Sales
-
Meg Rokos

Seller's Agent in 2016
Meg Rokos
William Raveis R.E. & Home Services
(978) 697-4550
18 Total Sales
-
John Lynch

Seller's Agent in 2013
John Lynch
Dwell360
(617) 299-0012
7 in this area
141 Total Sales
-
Rhonda Jackson

Buyer's Agent in 2013
Rhonda Jackson
Sagan Harborside Sotheby's International Realty
(339) 206-6965
Map
Source: MLS Property Information Network (MLS PIN)
MLS Number: 71525234
APN: NEWT-000072-000001-000011H
- 38 Eldredge St
- 34 Channing St
- 160-162 Charlesbank Rd
- 515 Centre St Unit 2
- 65 Jefferson St Unit 6
- 327 Franklin St
- 549 Centre St Unit 3
- 182 Hunnewell Ave
- 182 Hunnewell Ave Unit 182
- 17 Newtonville Ave Unit 2
- 10 Williams St Unit 79
- 10 Williams St Unit 26
- 10 Williams St Unit 39
- 10 Williams St Unit 82
- 10 Williams St Unit 45
- 164 Galen St Unit 65
- 164 Galen St Unit 52
- 164 Galen St Unit 164-14
- 164 Galen St Unit 57
- 164 Galen St Unit 33
