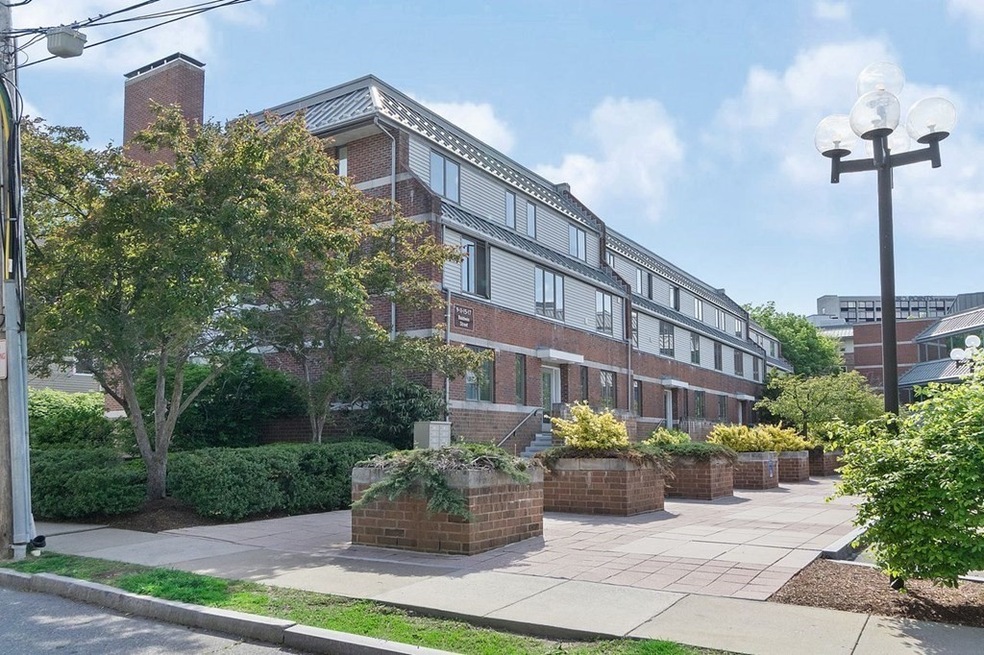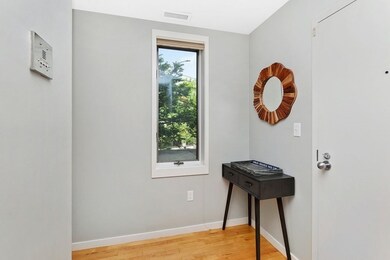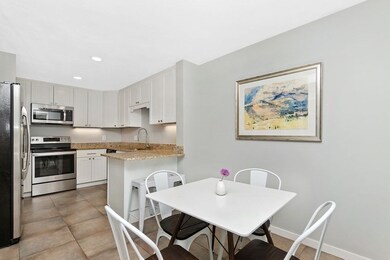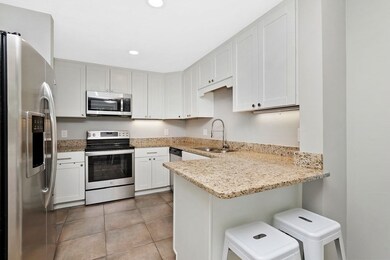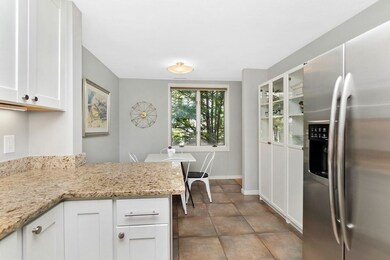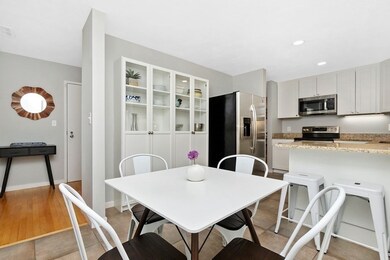
15 Baldwin St Unit A Newton, MA 02458
Newton Corner NeighborhoodHighlights
- Golf Course Community
- Spa
- Custom Closet System
- Underwood Elementary School Rated A
- Open Floorplan
- 3-minute walk to Farlow Park
About This Home
As of August 2024Prime Newton Corner location! Spacious move-in ready two-bedroom, two full bath unit offers an eat-in kitchen with white cabinets, granite counters and stainless appliances and an open concept living/dining room with fireplace and sliders to a private balcony. The primary bedroom has two large closets and private bath with double sink vanity, whirlpool tub and linen closet. The unit also offers a second bedroom with an oversized closet, updated family bath, three additional closets in hall and direct access to a 2-car tandem heated garage with storage closet. Features include oversized windows, full-size washer/dryer, recessed lighting, high ceilings, wood floors and closets galore. Upgrades include: 2020 stove and microwave, 2019 air handler & new garage door opener, 2017 washer/dryer, 2016 unit painted. A commuter's dream in a private setting! Convenient to the Express Bus to Boston, Mass Pike, Farlow Park and the Charles River Bike Path! Easy commute to Cambridge and Boston!
Property Details
Home Type
- Condominium
Est. Annual Taxes
- $6,312
Year Built
- Built in 1985
HOA Fees
- $466 Monthly HOA Fees
Parking
- 2 Car Attached Garage
- Tuck Under Parking
- Parking Storage or Cabinetry
- Heated Garage
- Garage Door Opener
- Open Parking
- Off-Street Parking
Home Design
- Frame Construction
- Rubber Roof
Interior Spaces
- 1,306 Sq Ft Home
- 1-Story Property
- Open Floorplan
- Recessed Lighting
- Picture Window
- Living Room with Fireplace
- Dining Area
- Exterior Basement Entry
- Intercom
Kitchen
- Range
- Microwave
- Dishwasher
- Stainless Steel Appliances
- Solid Surface Countertops
- Disposal
Flooring
- Wood
- Wall to Wall Carpet
- Ceramic Tile
Bedrooms and Bathrooms
- 2 Bedrooms
- Custom Closet System
- Linen Closet
- 2 Full Bathrooms
- Dual Vanity Sinks in Primary Bathroom
- Soaking Tub
- Bathtub with Shower
- Linen Closet In Bathroom
Laundry
- Laundry on main level
- Dryer
- Washer
Eco-Friendly Details
- Energy-Efficient Thermostat
Outdoor Features
- Spa
- Balcony
Location
- Property is near public transit
- Property is near schools
Schools
- Underwood Elementary School
- Bigelow Middle School
- Newton North High School
Utilities
- Forced Air Heating and Cooling System
- 1 Cooling Zone
- 1 Heating Zone
- Heat Pump System
- Individual Controls for Heating
- Electric Water Heater
Listing and Financial Details
- Legal Lot and Block 0011H / 001
- Assessor Parcel Number 702358
Community Details
Overview
- Association fees include water, insurance, maintenance structure, road maintenance, ground maintenance, snow removal, trash, reserve funds
- 13 Units
- Mid-Rise Condominium
- Baldwin Street Condominium Community
Amenities
- Shops
- Community Storage Space
Recreation
- Golf Course Community
- Park
Pet Policy
- Pets Allowed
Ownership History
Purchase Details
Home Financials for this Owner
Home Financials are based on the most recent Mortgage that was taken out on this home.Purchase Details
Home Financials for this Owner
Home Financials are based on the most recent Mortgage that was taken out on this home.Similar Homes in the area
Home Values in the Area
Average Home Value in this Area
Purchase History
| Date | Type | Sale Price | Title Company |
|---|---|---|---|
| Deed | $412,500 | -- | |
| Deed | $202,000 | -- |
Mortgage History
| Date | Status | Loan Amount | Loan Type |
|---|---|---|---|
| Open | $430,000 | New Conventional | |
| Closed | $455,200 | New Conventional | |
| Closed | $357,000 | Stand Alone Refi Refinance Of Original Loan | |
| Closed | $362,400 | New Conventional | |
| Closed | $391,875 | No Value Available | |
| Closed | $330,000 | Purchase Money Mortgage | |
| Closed | $61,875 | No Value Available | |
| Previous Owner | $95,000 | No Value Available | |
| Previous Owner | $435,000 | No Value Available | |
| Previous Owner | $171,700 | Purchase Money Mortgage |
Property History
| Date | Event | Price | Change | Sq Ft Price |
|---|---|---|---|---|
| 08/15/2024 08/15/24 | Sold | $755,000 | -3.2% | $578 / Sq Ft |
| 07/13/2024 07/13/24 | Pending | -- | -- | -- |
| 07/03/2024 07/03/24 | Price Changed | $780,000 | -2.5% | $597 / Sq Ft |
| 06/07/2024 06/07/24 | For Sale | $799,900 | +20.3% | $612 / Sq Ft |
| 08/31/2021 08/31/21 | Sold | $665,000 | -1.5% | $509 / Sq Ft |
| 05/25/2021 05/25/21 | Pending | -- | -- | -- |
| 05/19/2021 05/19/21 | For Sale | $675,000 | +18.6% | $517 / Sq Ft |
| 08/26/2016 08/26/16 | Sold | $569,000 | 0.0% | $436 / Sq Ft |
| 06/30/2016 06/30/16 | Pending | -- | -- | -- |
| 06/30/2016 06/30/16 | For Sale | $569,000 | 0.0% | $436 / Sq Ft |
| 06/14/2016 06/14/16 | Pending | -- | -- | -- |
| 06/07/2016 06/07/16 | For Sale | $569,000 | +25.6% | $436 / Sq Ft |
| 10/31/2013 10/31/13 | Sold | $453,000 | +3.0% | $347 / Sq Ft |
| 09/27/2013 09/27/13 | Pending | -- | -- | -- |
| 09/06/2013 09/06/13 | For Sale | $439,900 | -2.9% | $337 / Sq Ft |
| 06/11/2013 06/11/13 | Off Market | $453,000 | -- | -- |
| 05/13/2013 05/13/13 | For Sale | $439,900 | 0.0% | $337 / Sq Ft |
| 08/11/2012 08/11/12 | Rented | $2,250 | -6.3% | -- |
| 08/11/2012 08/11/12 | For Rent | $2,400 | -- | -- |
Tax History Compared to Growth
Tax History
| Year | Tax Paid | Tax Assessment Tax Assessment Total Assessment is a certain percentage of the fair market value that is determined by local assessors to be the total taxable value of land and additions on the property. | Land | Improvement |
|---|---|---|---|---|
| 2025 | $7,022 | $716,500 | $0 | $716,500 |
| 2024 | $6,789 | $695,600 | $0 | $695,600 |
| 2023 | $6,647 | $652,900 | $0 | $652,900 |
| 2022 | $6,541 | $621,800 | $0 | $621,800 |
| 2021 | $6,312 | $586,600 | $0 | $586,600 |
| 2020 | $6,124 | $586,600 | $0 | $586,600 |
| 2019 | $5,951 | $569,500 | $0 | $569,500 |
| 2018 | $5,135 | $474,600 | $0 | $474,600 |
| 2017 | $4,978 | $447,700 | $0 | $447,700 |
| 2016 | $4,761 | $418,400 | $0 | $418,400 |
| 2015 | $4,627 | $398,500 | $0 | $398,500 |
Agents Affiliated with this Home
-
Jonathan Minerick

Seller's Agent in 2024
Jonathan Minerick
homecoin.com
(888) 400-2513
1 in this area
6,308 Total Sales
-
Robert Jones
R
Buyer's Agent in 2024
Robert Jones
A. Rutkowski Realty, Inc.
1 in this area
2 Total Sales
-
Judy Oriel
J
Seller's Agent in 2021
Judy Oriel
Coldwell Banker Realty - Newton
(617) 962-3662
2 in this area
48 Total Sales
-
Meg Rokos

Seller's Agent in 2016
Meg Rokos
William Raveis R.E. & Home Services
(978) 697-4550
18 Total Sales
-
John Lynch

Seller's Agent in 2013
John Lynch
Dwell360
(617) 299-0012
7 in this area
141 Total Sales
-
Rhonda Jackson

Buyer's Agent in 2013
Rhonda Jackson
Sagan Harborside Sotheby's International Realty
(339) 206-6965
Map
Source: MLS Property Information Network (MLS PIN)
MLS Number: 72834471
APN: NEWT-000072-000001-000011H
- 38 Eldredge St
- 34 Channing St
- 160-162 Charlesbank Rd
- 515 Centre St Unit 2
- 65 Jefferson St Unit 6
- 327 Franklin St
- 549 Centre St Unit 3
- 182 Hunnewell Ave
- 182 Hunnewell Ave Unit 182
- 17 Newtonville Ave Unit 2
- 10 Williams St Unit 79
- 10 Williams St Unit 26
- 10 Williams St Unit 39
- 10 Williams St Unit 82
- 10 Williams St Unit 45
- 164 Galen St Unit 65
- 164 Galen St Unit 52
- 164 Galen St Unit 164-14
- 164 Galen St Unit 57
- 164 Galen St Unit 33
