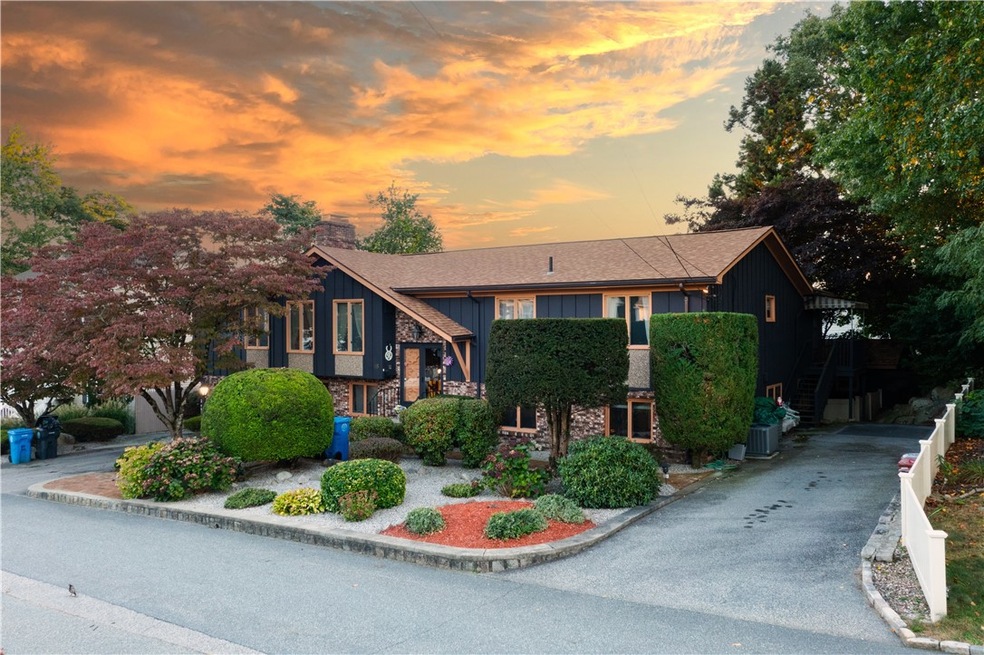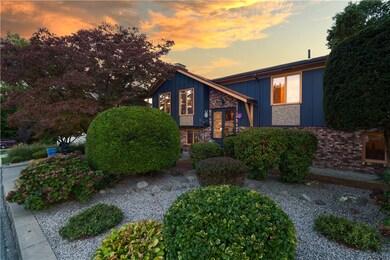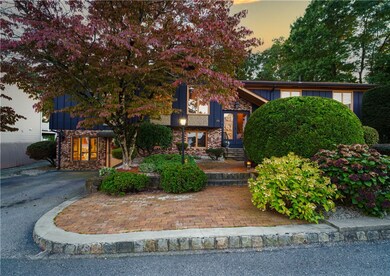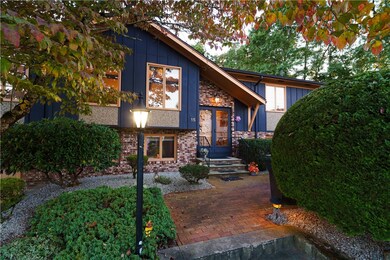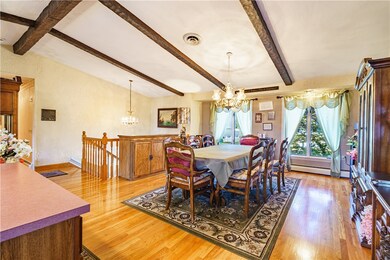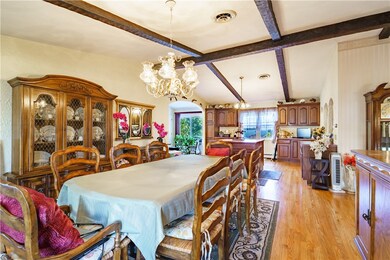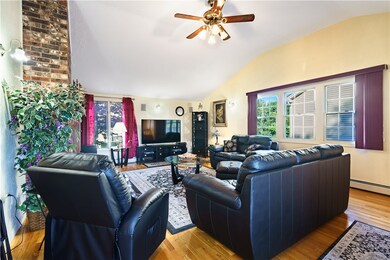
15 Bank St Cranston, RI 02920
Budlong NeighborhoodHighlights
- Marina
- In Ground Pool
- Raised Ranch Architecture
- Golf Course Community
- Deck
- Wood Flooring
About This Home
As of December 2024Have you been searching for a home that offers in-law potential? Or perhaps the perfect home for entertaining? Look no further, as this home with 6 bedrooms, 3 full baths, and 2 half baths provides a spacious and flexible layout for a variety of living arrangements. With over 4,000 square feet of living space and a fully equipped kitchen on each level, this home is perfect for those seeking multi-generational living, extended family visits, or simply more room to entertain. With large rooms throughout the main level, and a primary suite with vaulted ceilings and it's own entrance, the options are endless. The home features recent updates including a young roof and skylights, as well as a new heating system, and freshly painted exterior. Do you like hosting those summer barbeques and pool parties? The lower level features a bar and a spacious sunroom that walks out to your beautifully maintained inground pool your private oasis for relaxation and outdoor fun. Located conveniently near shopping, dining, and major highways, this home offers easy access to everything you need while still maintaining a sense of peaceful retreat. Whether you're looking for more space, an in-law suite, or a home that meets the needs of a growing household, this property delivers on all fronts. Don't miss out on this exceptional opportunity to own a home that perfectly blends space, comfort, and convenience.
Home Details
Home Type
- Single Family
Est. Annual Taxes
- $7,524
Year Built
- Built in 1978
Lot Details
- 8,678 Sq Ft Lot
- Fenced
Home Design
- Raised Ranch Architecture
- Wood Siding
- Concrete Perimeter Foundation
Interior Spaces
- 2-Story Property
- Dry Bar
- Skylights
- 1 Fireplace
- Family Room
- Utility Room
Kitchen
- Oven
- Range with Range Hood
- Dishwasher
Flooring
- Wood
- Carpet
- Ceramic Tile
- Vinyl
Bedrooms and Bathrooms
- 6 Bedrooms
- Bathtub with Shower
Laundry
- Dryer
- Washer
Finished Basement
- Basement Fills Entire Space Under The House
- Interior and Exterior Basement Entry
Parking
- 4 Parking Spaces
- No Garage
- Driveway
Outdoor Features
- In Ground Pool
- Deck
Location
- Property near a hospital
Utilities
- Central Air
- Heating System Uses Gas
- Baseboard Heating
- Heating System Uses Steam
- Gas Water Heater
Listing and Financial Details
- Tax Lot 2303
- Assessor Parcel Number 15BANKSTCRAN
Community Details
Amenities
- Shops
- Restaurant
- Public Transportation
Recreation
- Marina
- Golf Course Community
- Tennis Courts
- Recreation Facilities
Ownership History
Purchase Details
Home Financials for this Owner
Home Financials are based on the most recent Mortgage that was taken out on this home.Similar Homes in Cranston, RI
Home Values in the Area
Average Home Value in this Area
Purchase History
| Date | Type | Sale Price | Title Company |
|---|---|---|---|
| Warranty Deed | $625,000 | None Available | |
| Warranty Deed | $625,000 | None Available | |
| Warranty Deed | $625,000 | None Available |
Mortgage History
| Date | Status | Loan Amount | Loan Type |
|---|---|---|---|
| Open | $613,679 | FHA | |
| Closed | $613,679 | FHA | |
| Previous Owner | $100,000 | Stand Alone Refi Refinance Of Original Loan | |
| Previous Owner | $100,000 | No Value Available | |
| Previous Owner | $93,330 | No Value Available | |
| Previous Owner | $113,500 | No Value Available | |
| Previous Owner | $16,000 | No Value Available |
Property History
| Date | Event | Price | Change | Sq Ft Price |
|---|---|---|---|---|
| 12/23/2024 12/23/24 | Sold | $625,000 | 0.0% | $145 / Sq Ft |
| 10/30/2024 10/30/24 | Pending | -- | -- | -- |
| 10/03/2024 10/03/24 | For Sale | $625,000 | -- | $145 / Sq Ft |
Tax History Compared to Growth
Tax History
| Year | Tax Paid | Tax Assessment Tax Assessment Total Assessment is a certain percentage of the fair market value that is determined by local assessors to be the total taxable value of land and additions on the property. | Land | Improvement |
|---|---|---|---|---|
| 2024 | $7,524 | $552,800 | $108,400 | $444,400 |
| 2023 | $7,295 | $386,000 | $71,400 | $314,600 |
| 2022 | $7,145 | $386,000 | $71,400 | $314,600 |
| 2021 | $6,948 | $386,000 | $71,400 | $314,600 |
| 2020 | $6,648 | $320,100 | $68,000 | $252,100 |
| 2019 | $6,648 | $320,100 | $68,000 | $252,100 |
| 2018 | $6,369 | $313,900 | $61,800 | $252,100 |
| 2017 | $6,114 | $266,500 | $55,600 | $210,900 |
| 2016 | $5,983 | $266,500 | $55,600 | $210,900 |
| 2015 | $5,983 | $266,500 | $55,600 | $210,900 |
| 2014 | $5,669 | $248,200 | $55,600 | $192,600 |
Agents Affiliated with this Home
-
Slocum Home Team

Seller's Agent in 2024
Slocum Home Team
SLOCUM
(401) 593-1129
4 in this area
724 Total Sales
-
Dayro Jaramillo

Buyer's Agent in 2024
Dayro Jaramillo
Tanasio Realty Advisors
(401) 741-1155
1 in this area
34 Total Sales
Map
Source: State-Wide MLS
MLS Number: 1370096
APN: CRAN-000011-000004-002303
- 3 Bank St
- 119 Midvale Ave
- 7 Deborah Way
- 101 Ausdale Rd
- 58 Roslyn Ave
- 151 Ausdale Rd
- 101 Knollwood Ave
- 40 Ausdale Rd
- 8 Marigold Ct
- 290 E View Ave
- 70 Humbert Ave
- 62 Vallette St
- 224 Hazelton St
- 15 Franconia Dr
- 20 Stevens Rd
- 1728 Cranston St
- 175 Oakland Ave
- 11 Falmouth Rd
- 32 Glengrove Ave
- 136 Waterman Ave
