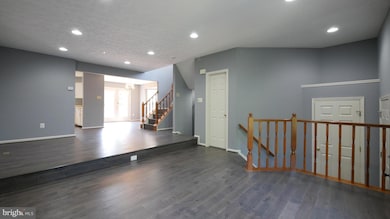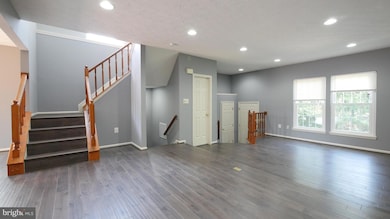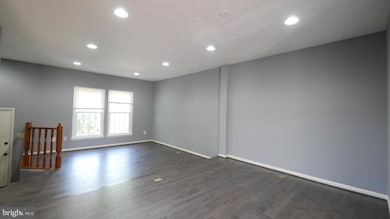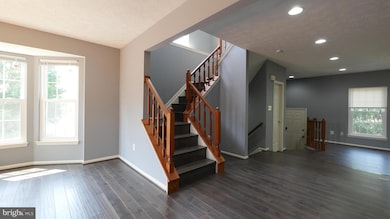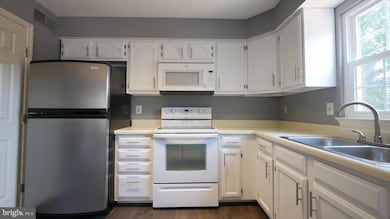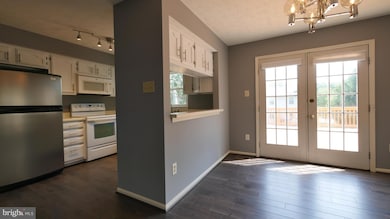15 Beacon Hill Way Gaithersburg, MD 20878
Kentlands NeighborhoodHighlights
- Colonial Architecture
- No HOA
- Breakfast Room
- Diamond Elementary School Rated A
- Game Room
- 1 Car Direct Access Garage
About This Home
This 3-level end-unit townhome is move-in ready and available now! It has 3 bedrooms, 2 full baths, and 2 half baths, plus updated hardwood flooring on the main and upper levels. The lighting’s been refreshed throughout, and the primary bedroom comes with its own ensuite bath. Downstairs, the finished lower level features ceramic tile and walks out to a fully fenced backyard—great for hanging out or extra space. There’s also a garage and driveway for parking. Excellent location—close to the Kentlands, Downtown Crown, Rio, and Lakelands Park. Super easy access to shopping, restaurants, and trails at Great Seneca Creek State Park. Quick drive to I-270, Shady Grove Metro, and NIST too. Small pet considered case-by-case basis. 12 months minimum; longer lease application gets priority. Excellent credit score & rental history are required. Use Rentspree for rental.application.
Listing Agent
(240) 846-3168 sam@samlin101.com RLAH @properties License #0225221885 Listed on: 11/03/2025

Townhouse Details
Home Type
- Townhome
Est. Annual Taxes
- $5,593
Year Built
- Built in 1990
Lot Details
- 2,700 Sq Ft Lot
Parking
- 1 Car Direct Access Garage
- Front Facing Garage
- Driveway
Home Design
- Colonial Architecture
- Brick Exterior Construction
- Slab Foundation
Interior Spaces
- Property has 3 Levels
- Combination Dining and Living Room
- Game Room
Kitchen
- Breakfast Room
- Electric Oven or Range
- Microwave
- Dishwasher
Bedrooms and Bathrooms
- 3 Bedrooms
Laundry
- Dryer
- Washer
Partially Finished Basement
- Walk-Out Basement
- Rear Basement Entry
Schools
- Diamond Elementary School
- Lakelands Park Middle School
- Northwest High School
Utilities
- Forced Air Heating System
- Natural Gas Water Heater
Listing and Financial Details
- Residential Lease
- Security Deposit $3,000
- Tenant pays for all utilities, light bulbs/filters/fuses/alarm care, internet, lawn/tree/shrub care
- No Smoking Allowed
- 12-Month Min and 36-Month Max Lease Term
- Available 11/3/25
- Assessor Parcel Number 160902729300
Community Details
Overview
- No Home Owners Association
- Fernshire Farms Subdivision
Pet Policy
- Pets allowed on a case-by-case basis
Map
Source: Bright MLS
MLS Number: MDMC2206718
APN: 09-02729300
- 3 Beacon Hill Way
- 38 Beacon Hill Ct
- 884 Flagler Dr
- 25 Capps Ct
- 920 Bayridge Terrace
- 886 Bayridge Dr
- 20 Allenhurst Ct
- 8 Granite Place Unit 362
- 7 Granite Place Unit 215
- 23 Arch Place Unit 273
- 7 Booth St Unit 201
- 7 Booth St Unit 202
- 27 Booth St Unit 345
- 12 Solitaire Ct
- 122 Kendrick Place Unit 24
- 164 Kendrick Place Unit 36
- 125 Autumn View Dr
- 11 Fenceline Dr
- 176 Autumn View Dr
- 536 Tschiffely Square Rd
- 874 Flagler Dr
- 9 Polk Ct
- 7 Granite Place Unit 215
- 7 Granite Place Unit 413
- 27 Landsend Dr
- 916 Beacon Square Ct
- 122 Kendrick Place Unit 24
- 14 Fenceline Dr
- 164 Kendrick Place Unit 36
- 164 Kendrick Place
- 174 Kendrick Place Unit 26
- 102 Kendrick Place Unit 22
- 104 Kendrick Place Unit Apartment 18
- 539 Tschiffely Square Rd
- 243 Winter Walk Dr
- 822 Quince Orchard Blvd Unit 822-P2
- 824 Quince Orchard Blvd Unit 824-202
- 402 Main St Unit 300
- 804 Quince Orchard Blvd Unit 804-20
- 501 Main St

