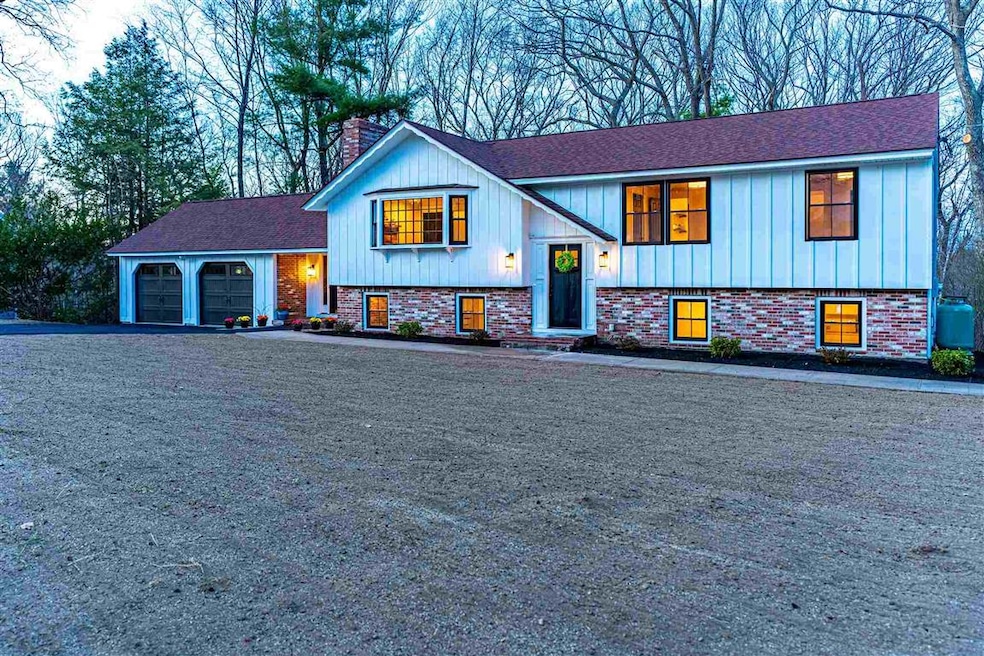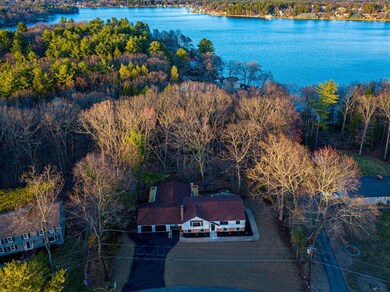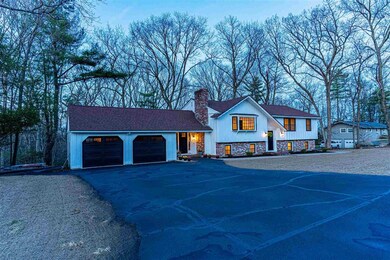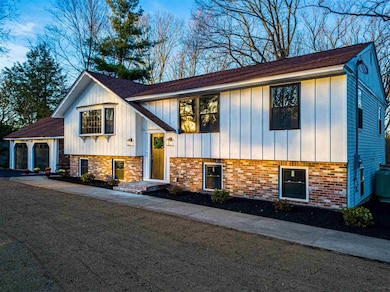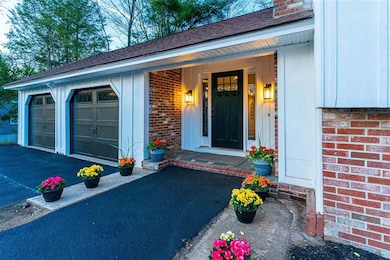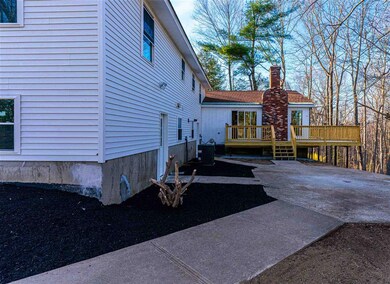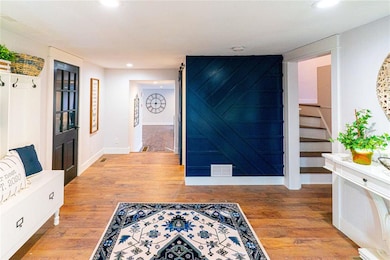
15 Birchwood Rd Windham, NH 03087
Highlights
- Lake View
- Heated Floors
- 2 Car Direct Access Garage
- Golden Brook Elementary School Rated A-
- Wooded Lot
- Tankless Water Heater
About This Home
As of May 2021Enjoy the life you deserve at this beautiful home in Windham. Well positioned in a desirable neighborhood in a lovely small-town, this sensational 4/5 bedroom home has been carefully refreshed to provide you with the outstanding everyday living experience you’ve been searching for. As you approach the home you will be enveloped by the tranquil charm that radiates from the lovely exterior design choices. Your kitchen has a space-saving design that provides plentiful cabinet storage and countertop space, while ensuring you are never too far away from the item you need in your recipe. Each bedroom is a generous size and can easily accommodate working or learning from home. Four full bathrooms offer convenience to ever member of the household. Two new HVAC units keep your home the perfect temperature. On top of all this, your massive back deck gives you an excellent view of the Canbie Lake fireworks in the summertime. Schedule your showing today. the home is on Quiet street offers easy access to schools shopping and interstate 93. Showings to begin at the Open House Saturday April 10 11-1, Please wear masks and follow covid guidelines Agent Has Interest In Property
Last Agent to Sell the Property
Realty One Group Reliant License #074762 Listed on: 04/09/2021
Home Details
Home Type
- Single Family
Est. Annual Taxes
- $6,106
Year Built
- Built in 1965
Lot Details
- 0.94 Acre Lot
- Landscaped
- Lot Sloped Up
- Wooded Lot
Parking
- 2 Car Direct Access Garage
Home Design
- Brick Exterior Construction
- Concrete Foundation
- Poured Concrete
- Wood Frame Construction
- Architectural Shingle Roof
- Board and Batten Siding
- Vinyl Siding
Interior Spaces
- 2-Story Property
- Heated Floors
- Lake Views
Bedrooms and Bathrooms
- 4 Bedrooms
Finished Basement
- Walk-Out Basement
- Basement Fills Entire Space Under The House
- Interior and Exterior Basement Entry
- Natural lighting in basement
Schools
- Windham Center Elementary School
- Windham Middle School
- Windham High School
Utilities
- Forced Air Heating System
- Heating unit installed on the ceiling
- Heating System Uses Gas
- 200+ Amp Service
- Tankless Water Heater
- Liquid Propane Gas Water Heater
- Septic Tank
- Private Sewer
- Leach Field
- Cable TV Available
Listing and Financial Details
- Legal Lot and Block 48 / a
Ownership History
Purchase Details
Home Financials for this Owner
Home Financials are based on the most recent Mortgage that was taken out on this home.Purchase Details
Similar Homes in the area
Home Values in the Area
Average Home Value in this Area
Purchase History
| Date | Type | Sale Price | Title Company |
|---|---|---|---|
| Warranty Deed | $799,000 | None Available | |
| Deed | -- | -- |
Mortgage History
| Date | Status | Loan Amount | Loan Type |
|---|---|---|---|
| Open | $99,394 | Credit Line Revolving | |
| Closed | $100,000 | Second Mortgage Made To Cover Down Payment | |
| Open | $719,100 | Purchase Money Mortgage | |
| Previous Owner | $307,000 | Stand Alone Refi Refinance Of Original Loan |
Property History
| Date | Event | Price | Change | Sq Ft Price |
|---|---|---|---|---|
| 05/07/2021 05/07/21 | Sold | $799,000 | +14.3% | $205 / Sq Ft |
| 04/11/2021 04/11/21 | Pending | -- | -- | -- |
| 04/09/2021 04/09/21 | For Sale | $699,000 | +127.7% | $179 / Sq Ft |
| 12/04/2020 12/04/20 | Sold | $307,000 | +5.9% | $79 / Sq Ft |
| 11/18/2020 11/18/20 | Pending | -- | -- | -- |
| 11/14/2020 11/14/20 | For Sale | $289,900 | -- | $74 / Sq Ft |
Tax History Compared to Growth
Tax History
| Year | Tax Paid | Tax Assessment Tax Assessment Total Assessment is a certain percentage of the fair market value that is determined by local assessors to be the total taxable value of land and additions on the property. | Land | Improvement |
|---|---|---|---|---|
| 2024 | $10,600 | $468,200 | $188,000 | $280,200 |
| 2023 | $10,019 | $468,200 | $188,000 | $280,200 |
| 2022 | $9,252 | $468,200 | $188,000 | $280,200 |
| 2021 | $8,718 | $468,200 | $188,000 | $280,200 |
| 2020 | $6,106 | $319,200 | $188,000 | $131,200 |
| 2019 | $6,073 | $269,300 | $172,000 | $97,300 |
| 2018 | $6,272 | $269,300 | $172,000 | $97,300 |
| 2017 | $5,440 | $269,300 | $172,000 | $97,300 |
| 2016 | $5,876 | $269,300 | $172,000 | $97,300 |
| 2015 | $5,849 | $269,300 | $172,000 | $97,300 |
| 2014 | $6,622 | $275,900 | $158,000 | $117,900 |
| 2013 | $6,417 | $271,900 | $158,000 | $113,900 |
Agents Affiliated with this Home
-
Gal Peretz

Seller's Agent in 2021
Gal Peretz
Realty One Group Reliant
(603) 501-9268
10 in this area
45 Total Sales
-
Mary Charwat

Buyer's Agent in 2021
Mary Charwat
Portside Real Estate Group
(781) 267-0701
3 in this area
35 Total Sales
-
Pat Dowling

Seller's Agent in 2020
Pat Dowling
BHHS Verani Londonderry
(603) 434-2377
1 in this area
13 Total Sales
Map
Source: PrimeMLS
MLS Number: 4855056
APN: WNDM-000022-A000000-000048
