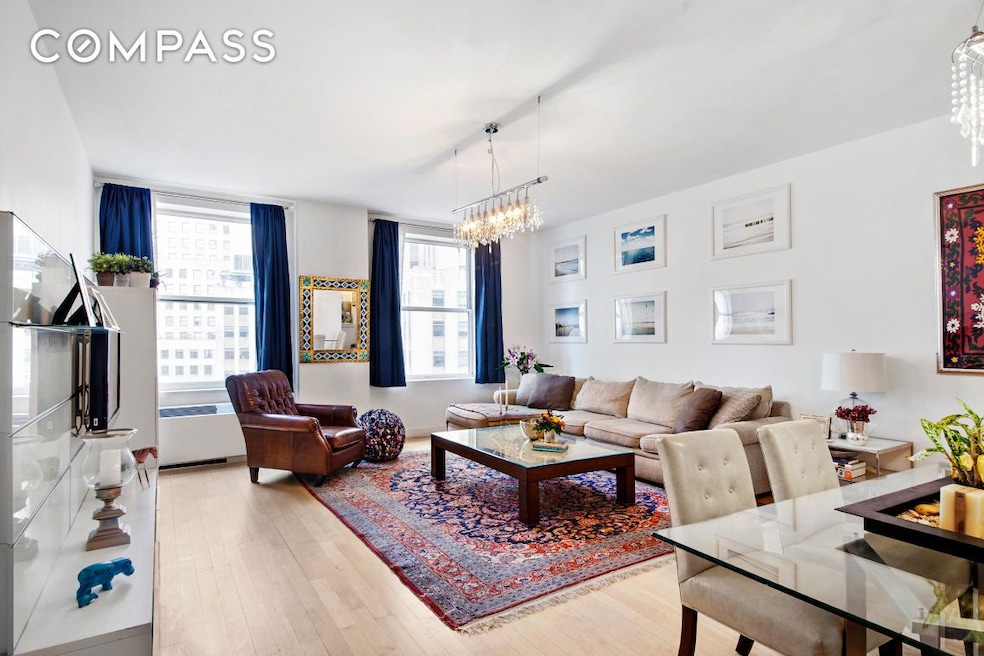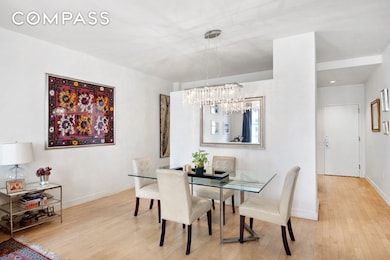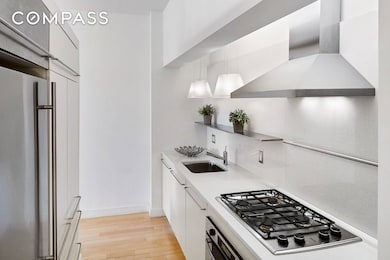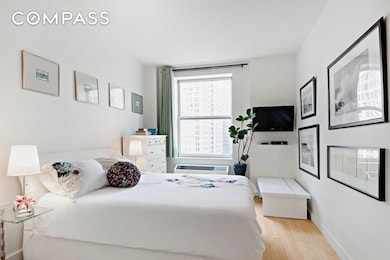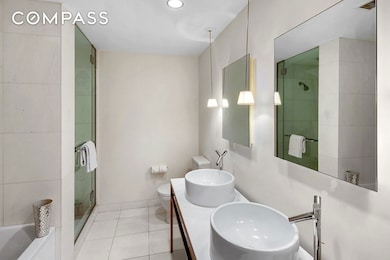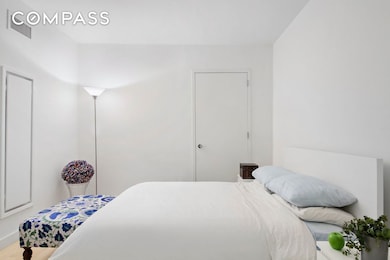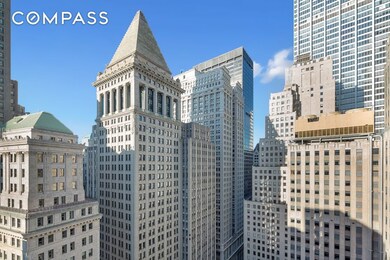Downtown by Phillippe Starck 15 Broad St Unit 2506 Floor 25 New York, NY 10005
Financial District NeighborhoodEstimated payment $10,564/month
Highlights
- Valet Parking
- 1-minute walk to Broad Street
- Wood Flooring
- P.S. 343 The Peck Slip School Rated A
- Sauna
- 3-minute walk to Queen Elizabeth II Garden
About This Home
THE APARTMENT
Residence 2506 offers the rare combination of style, space, and flexibility in the heart of downtown. This expansive 1,309 SF north-facing home sits high on the 25th floor, where open exposures frame the beautiful Gothic architecture of the Financial District, filling the interiors with light and a sense of openness. Blending the dramatic scale and detailing of a loft with the comfort and functionality of a traditional home, the residence features a generously sized primary bedroom along with a fully separate and private home office (or second bedroom), perfectly suited for today’s lifestyle. The thoughtful layout provides exceptional storage and easy flow, making it as functional as it is beautiful. Designed by Philippe Starck, the home showcases a sleek modern kitchen, two well-appointed baths, and distinctive architectural details throughout. High ceilings, rich hardwood floors, and oversized windows, along with the convenience of an in-home Bosch washer and dryer, complete this move-in ready and inviting space. THE BUILDING:
15 Broad sits between Wall Street and Exchange Place, directly across from the NY Stock Exchange. The building previously served as headquarters to J.P. Morgan from its inception in 1914 and was converted in 2005 into the 382 unit, luxury condominium it is today. The exterior of the building is landmarked for its historical significance, while the interior was transformed by world renowned designer, Philippe Starck. THE AMENITIES:
15 Broad offers a spectacular list of amenities which feature: 24-hr doorman and concierge; a full-scale gym with state-of-the-art equipment; lap-pool and hot-tub; yoga/dance/martial arts studio; 1⁄2 court basketball; squash court; bowling alley; his and her locker rooms with sauna; lounge/party room; billiard and ping-pong tables; study; movie screening room; children’s play room; study; and the 7th floor “Starck Park”, a fully landscaped 5,000 sf. roof-park with sensational views of the NYSE; complete with reflecting pool, fireplace, dining tables, and lounge chairs, all for relaxation and entertaining. THE NEIGHBORHOOD
15 Broad Street is located in the heart of the historical Financial District, in a neighborhood that has undergone a complete revitalization. The area is quickly becoming a hotspot for high-end retail, culinary excellence, and entertainment, and is even more desirable thanks to its convenient access to transportation and beautiful parks. With a brand-new Whole Foods just joining the neighborhood and Eataly steps away, grocery shopping has taken on a whole new meaning. The beautiful Brookfield Place is a short walk and is complete with Saks Fifth Avenue and 100+ retailers ranging from Zara and Apple to Gucci, Burberry, and Hermès. Adding to the vibrancy is Printemps, the legendary Parisian department store, bringing its curated mix of luxury, fashion, and lifestyle to the neighborhood. The area is also chock full of celebrity chef and Michelin-starred restaurants. Neighborhood classics add to the appeal, such as Delmonico’s and Capital Grille, and of course the charm of Stone Street. The South Street Seaport is just moments away, with great restaurants, an iPic movie theatre, and the beautiful waterfront.
Property Details
Home Type
- Condominium
Est. Annual Taxes
- $23,520
Year Built
- Built in 1914
Lot Details
- North Facing Home
HOA Fees
- $1,488 Monthly HOA Fees
Home Design
- Entry on the 25th floor
Interior Spaces
- 1,319 Sq Ft Home
- High Ceiling
- Sauna
- Wood Flooring
- Home Security System
- Laundry in unit
Bedrooms and Bathrooms
- 1 Bedroom
- 2 Full Bathrooms
Utilities
- No Cooling
- No Heating
Listing and Financial Details
- Legal Lot and Block 1224 / 00026
Community Details
Overview
- 382 Units
- High-Rise Condominium
- Financial District Subdivision
- 42-Story Property
Amenities
- Valet Parking
- Laundry Facilities
- Elevator
Security
- Security Guard
Map
About Downtown by Phillippe Starck
Home Values in the Area
Average Home Value in this Area
Tax History
| Year | Tax Paid | Tax Assessment Tax Assessment Total Assessment is a certain percentage of the fair market value that is determined by local assessors to be the total taxable value of land and additions on the property. | Land | Improvement |
|---|---|---|---|---|
| 2025 | $23,182 | $188,184 | $49,569 | $138,615 |
| 2024 | $23,182 | $185,423 | $49,569 | $135,854 |
| 2023 | $22,627 | $184,452 | $49,570 | $134,882 |
| 2022 | $22,249 | $181,849 | $49,571 | $132,278 |
| 2021 | $21,059 | $171,670 | $49,571 | $122,099 |
| 2020 | $20,478 | $191,724 | $49,571 | $142,153 |
| 2019 | $18,539 | $195,220 | $49,571 | $145,649 |
| 2018 | $19,929 | $180,766 | $49,571 | $131,195 |
| 2017 | $17,833 | $176,630 | $49,572 | $127,058 |
| 2016 | $15,778 | $168,371 | $49,571 | $118,800 |
| 2015 | $1,581 | $174,709 | $49,571 | $125,138 |
| 2014 | $1,581 | $164,510 | $49,571 | $114,939 |
Property History
| Date | Event | Price | List to Sale | Price per Sq Ft | Prior Sale |
|---|---|---|---|---|---|
| 09/17/2025 09/17/25 | For Sale | $1,350,000 | 0.0% | $1,024 / Sq Ft | |
| 11/07/2019 11/07/19 | Rented | -- | -- | -- | |
| 10/08/2019 10/08/19 | Under Contract | -- | -- | -- | |
| 11/05/2014 11/05/14 | For Rent | $6,000 | 0.0% | -- | |
| 07/16/2013 07/16/13 | Sold | -- | -- | -- | View Prior Sale |
| 06/16/2013 06/16/13 | Pending | -- | -- | -- | |
| 02/26/2013 02/26/13 | For Sale | -- | -- | -- |
Purchase History
| Date | Type | Sale Price | Title Company |
|---|---|---|---|
| Deed | $1,280,000 | -- | |
| Deed | $860,421 | -- |
Source: Real Estate Board of New York (REBNY)
MLS Number: RLS20048968
APN: 0026-1224
- 15 Broad St Unit 3120
- 15 Broad St Unit 1704
- 15 Broad St Unit 3930
- 15 Broad St Unit 904
- 15 Broad St Unit 1224
- 15 Broad St Unit 1510
- 15 Broad St Unit 2112
- 15 Broad St Unit 1610
- 15 Broad St Unit 2016
- 15 Broad St Unit 2400
- 25 Broad St Unit 10 K
- 25 Broad St Unit 6I
- 25 Broad St Unit 19 S
- 25 Broad St Unit 14 M
- 25 Broad St Unit 14 K
- 25 Broad St Unit 19 M
- 25 Broad St Unit 14-N
- 25 Broad St Unit 19-R
- 25 Broad St Unit 4-I
- 25 Broad St Unit 21 E
- 25 Broad St Unit 6T
- 20 Broad St Unit FL16-ID982
- 20 Broad St Unit FL17-ID983
- 20 Broad St Unit FL21-ID540
- 25 Broad St Unit 2008
- 20 Exchange Place Unit 1412
- 40 Broad St Unit 1501
- 40 Broad St Unit 404
- 40 Broad St Unit 1702
- 40 Broad St
- 40 Broad St Unit 14D
- 55 Wall St Unit 7b3
- 55 Wall St Unit 922
- 55 Wall St Unit 2220
- 55 Wall St Unit 1622
- 55 Wall St Unit 1714
- 55 Wall St Unit 2732
- 55 Wall St Unit 615
- 1 Wall St Unit 608
- 1 Wall St Unit 1705
