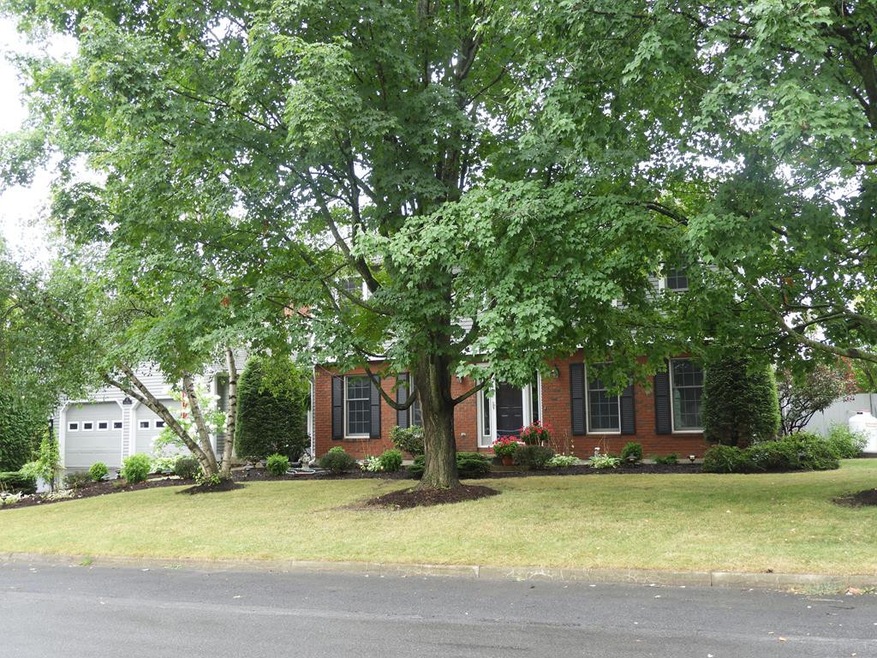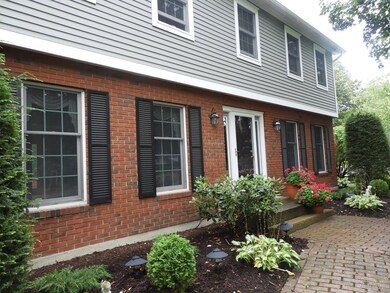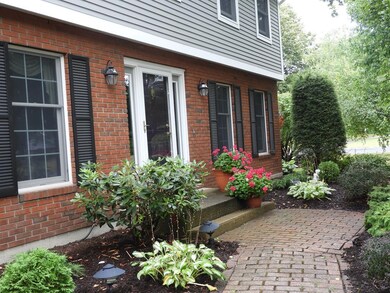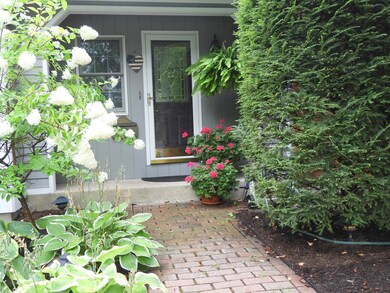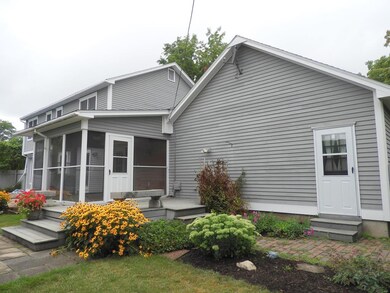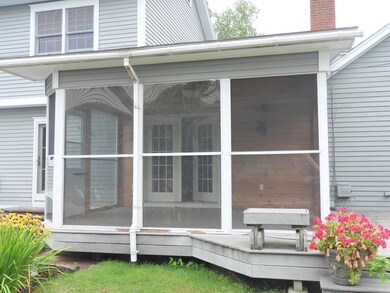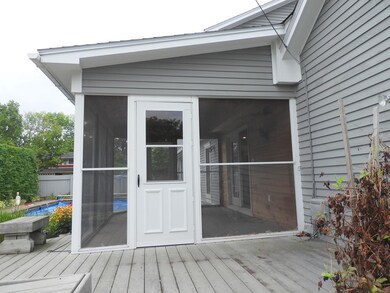
15 Broadway Rd Plattsburgh, NY 12901
Estimated Value: $294,000 - $437,000
Highlights
- In Ground Pool
- Family Room with Fireplace
- No HOA
- Colonial Architecture
- Hydromassage or Jetted Bathtub
- Screened Porch
About This Home
As of October 2022This 2 story Colonial home has been meticulously maintained. Has oak cabinets in kitchen with granite countertops, ceiling fans, breakfast bar, crown molding and plenty of storage. Open concept to kitchen, family room and living room. Sunroom off family room overlooks the 16 x 32 inground pool with 7' deep end and backyard. Very private. Gas fireplaces for those cold evenings. Roof 2012. Replacement windows. Awning over paved patio. Treks decking with bench. Pavers on patio and walkway.
Last Agent to Sell the Property
RE/MAX North Country License #30BE0514887 Listed on: 08/23/2022

Home Details
Home Type
- Single Family
Est. Annual Taxes
- $9,571
Year Built
- Built in 1977
Lot Details
- 10,019 Sq Ft Lot
- Lot Dimensions are 120 x 85
- Level Lot
Parking
- 2 Car Garage
- Attached Carport
- Parking Deck
- Garage Door Opener
Home Design
- Colonial Architecture
- Wood Siding
Interior Spaces
- 2,132 Sq Ft Home
- 2-Story Property
- Propane Fireplace
- Double Pane Windows
- Vinyl Clad Windows
- Family Room with Fireplace
- 2 Fireplaces
- Screened Porch
- Finished Basement
- Basement Fills Entire Space Under The House
Kitchen
- Indoor Grill
- Gas Cooktop
- Microwave
- Freezer
- Dishwasher
- Disposal
Bedrooms and Bathrooms
- 4 Bedrooms
- Walk-In Closet
- Hydromassage or Jetted Bathtub
Laundry
- Dryer
- Washer
Home Security
- Storm Doors
- Carbon Monoxide Detectors
- Fire and Smoke Detector
Outdoor Features
- In Ground Pool
- Patio
Utilities
- No Cooling
- Hot Water Heating System
- 200+ Amp Service
- High Speed Internet
- Internet Available
- Cable TV Available
Community Details
- No Home Owners Association
- Brookfield Manor/Eastgate Subdivision
Listing and Financial Details
- Assessor Parcel Number 207.13-2-31
Ownership History
Purchase Details
Home Financials for this Owner
Home Financials are based on the most recent Mortgage that was taken out on this home.Similar Homes in Plattsburgh, NY
Home Values in the Area
Average Home Value in this Area
Purchase History
| Date | Buyer | Sale Price | Title Company |
|---|---|---|---|
| Castine Andrew R | $364,000 | None Available |
Mortgage History
| Date | Status | Borrower | Loan Amount |
|---|---|---|---|
| Open | Castine Andrew R | $345,800 |
Property History
| Date | Event | Price | Change | Sq Ft Price |
|---|---|---|---|---|
| 08/12/2023 08/12/23 | Off Market | $360,000 | -- | -- |
| 10/03/2022 10/03/22 | Sold | $360,000 | 0.0% | $169 / Sq Ft |
| 08/23/2022 08/23/22 | Pending | -- | -- | -- |
| 08/23/2022 08/23/22 | For Sale | $359,900 | -- | $169 / Sq Ft |
Tax History Compared to Growth
Tax History
| Year | Tax Paid | Tax Assessment Tax Assessment Total Assessment is a certain percentage of the fair market value that is determined by local assessors to be the total taxable value of land and additions on the property. | Land | Improvement |
|---|---|---|---|---|
| 2024 | $5,077 | $356,300 | $32,100 | $324,200 |
| 2023 | $10,284 | $285,000 | $32,100 | $252,900 |
| 2022 | $9,570 | $285,000 | $32,100 | $252,900 |
| 2021 | $8,686 | $234,000 | $32,100 | $201,900 |
| 2020 | $8,836 | $234,000 | $32,100 | $201,900 |
| 2019 | $4,078 | $234,000 | $32,100 | $201,900 |
| 2018 | $8,637 | $224,800 | $59,900 | $164,900 |
| 2017 | $4,037 | $224,800 | $59,900 | $164,900 |
| 2016 | $8,277 | $224,800 | $59,900 | $164,900 |
| 2015 | -- | $224,800 | $59,900 | $164,900 |
| 2014 | -- | $224,800 | $59,900 | $164,900 |
Agents Affiliated with this Home
-
Kathy Bennett

Seller's Agent in 2022
Kathy Bennett
RE/MAX
(518) 569-5959
163 Total Sales
-
Andrew Castine

Buyer Co-Listing Agent in 2022
Andrew Castine
Castine Properties
(518) 578-4023
59 Total Sales
Map
Source: Adirondack-Champlain Valley MLS
MLS Number: 177142
APN: 091300-207-013-0002-031-000-0000
