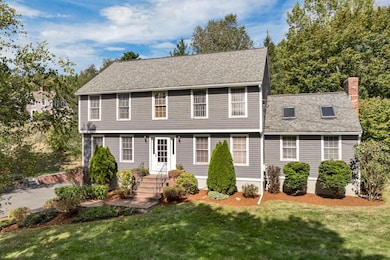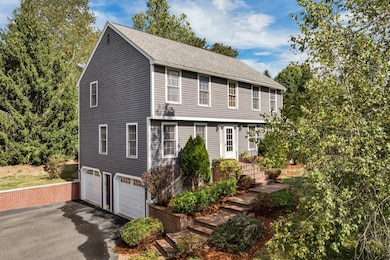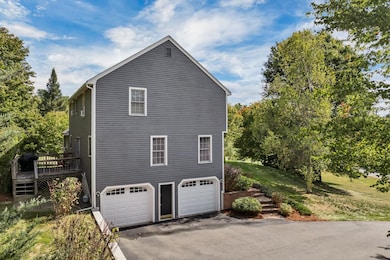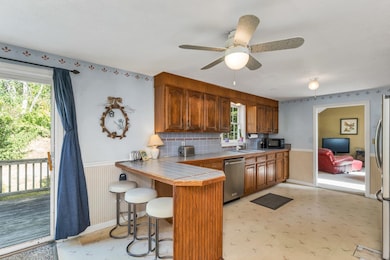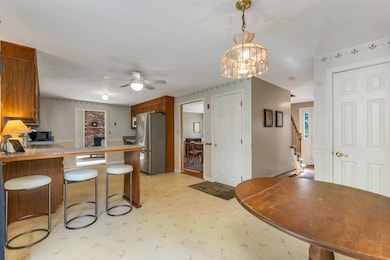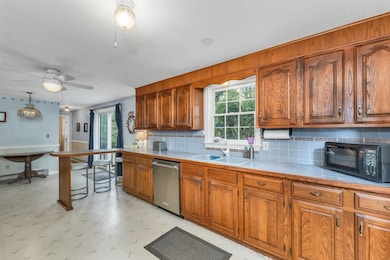15 Cambridge Rd Hampstead, NH 03841
Estimated payment $4,335/month
Highlights
- Hot Property
- Deck
- Garrison Architecture
- Hampstead Middle School Rated A-
- Cathedral Ceiling
- Wood Flooring
About This Home
Spacious Garrison Home in Desirable Hampstead NH!!!!!! Opportunity awaits in this 4-bedroom, 2.5-bath Garrison-style home, offering a flexible layout that has been well loved and waiting for its next chapter. Nestled on a professionally landscaped lot in a quiet, established neighborhood, this home features a large family room with a fireplace, a formal dining room, first floor laundry and a main-level half bath for added convenience. The main level also includes a versatile den/office—perfect for working from home, a playroom, or guest space. The kitchen opens to a private back deck, ideal for quiet mornings with coffee or relaxing evenings surrounded by nature. Upstairs, the primary bedroom offers a walk-in closet and private en-suite bath, while three additional bedrooms share a full bath. A two-car garage under provides convenience and full unfinished basement offers additional storage space. Located in the well sought after Hampstead School District, this home is full of potential and ready for your finishing touches. Don’t miss this opportunity to bring your vision to life in a great location!
Listing Agent
BHHS Verani Realty Hampstead Brokerage Phone: 603-540-9480 License #074918 Listed on: 09/24/2025

Home Details
Home Type
- Single Family
Est. Annual Taxes
- $10,976
Year Built
- Built in 1989
Lot Details
- 1.04 Acre Lot
- Property is zoned A-RES
Parking
- 2 Car Garage
- Driveway
Home Design
- Garrison Architecture
Interior Spaces
- Property has 2 Levels
- Cathedral Ceiling
- Ceiling Fan
- Skylights
- Fireplace
- Dining Room
- Den
- Basement
- Interior Basement Entry
- Dishwasher
- Laundry on main level
Flooring
- Wood
- Carpet
- Vinyl
Bedrooms and Bathrooms
- 4 Bedrooms
- En-Suite Primary Bedroom
- En-Suite Bathroom
- Walk-In Closet
Outdoor Features
- Deck
Schools
- Hampstead Central Elementary School
- Hampstead Middle School
- Pinkerton Academy High School
Utilities
- Drilled Well
- Leach Field
- Phone Available
- Cable TV Available
Listing and Financial Details
- Tax Block 000114
- Assessor Parcel Number 00007
Community Details
Overview
- Cambridge Estates Subdivision
Recreation
- Trails
Map
Home Values in the Area
Average Home Value in this Area
Tax History
| Year | Tax Paid | Tax Assessment Tax Assessment Total Assessment is a certain percentage of the fair market value that is determined by local assessors to be the total taxable value of land and additions on the property. | Land | Improvement |
|---|---|---|---|---|
| 2024 | $10,976 | $592,000 | $223,400 | $368,600 |
| 2023 | $9,652 | $379,400 | $159,500 | $219,900 |
| 2022 | $8,984 | $379,400 | $159,500 | $219,900 |
| 2021 | $8,631 | $379,400 | $159,500 | $219,900 |
| 2020 | $8,176 | $379,400 | $159,500 | $219,900 |
| 2016 | $7,347 | $303,600 | $102,000 | $201,600 |
| 2015 | $6,810 | $303,600 | $102,000 | $201,600 |
| 2014 | $6,810 | $303,600 | $102,000 | $201,600 |
| 2006 | $6,012 | $331,800 | $132,100 | $199,700 |
Property History
| Date | Event | Price | List to Sale | Price per Sq Ft |
|---|---|---|---|---|
| 10/20/2025 10/20/25 | Price Changed | $649,000 | -2.0% | $274 / Sq Ft |
| 10/16/2025 10/16/25 | Price Changed | $662,500 | -1.9% | $280 / Sq Ft |
| 09/24/2025 09/24/25 | For Sale | $675,000 | -- | $285 / Sq Ft |
Purchase History
| Date | Type | Sale Price | Title Company |
|---|---|---|---|
| Warranty Deed | -- | -- | |
| Warranty Deed | $310,000 | -- |
Mortgage History
| Date | Status | Loan Amount | Loan Type |
|---|---|---|---|
| Previous Owner | $60,000 | Unknown | |
| Previous Owner | $248,000 | No Value Available |
Source: PrimeMLS
MLS Number: 5062791
APN: HMSD-000007-000114
- 93 Stage Rd
- 62 Veterans Way
- 12 Stage Rd
- 7 Stevens Ct Unit 7
- 7 Stevens Ct
- 127 Cowbell Crossing
- 20 Chandler Dr
- 4 Huckleberry Ln
- 40 Coles Way
- 3 Knightland Rd
- 21 Coles Way
- 3 Cameron Ct Unit 3
- Lot 3 Bels Way
- 18 Snug Harbor Ln
- 22 Knightland Rd
- 9 Valcat Ln
- Lot 22-50 Valcat Ln
- 3 Kristopher Dr
- 27 Village Dr
- 32 Ells Rd
- 30 Stickney Rd
- 14 Clare Ln
- 41 Beatrice St Unit D
- 15 Shore Dr
- 74 Kilrea Rd Unit R
- 36 Tenney Rd
- 131 Main St Unit 2F
- 67 Rockingham Rd Unit A-1
- 20 Ordway Ln
- 332-334 N N
- 31 Bridge St
- 1022 Main St
- 440 North Ave Unit 41
- 4f Therese Rd Unit 4F Therese Rd Salem NH
- 205 N Main St
- 21 Orchard Terrace Unit 2
- 41-45 Main St
- 10 Primrose Way
- 625 W Lowell Ave Unit 22
- 75 Treaty Ct Unit 4

