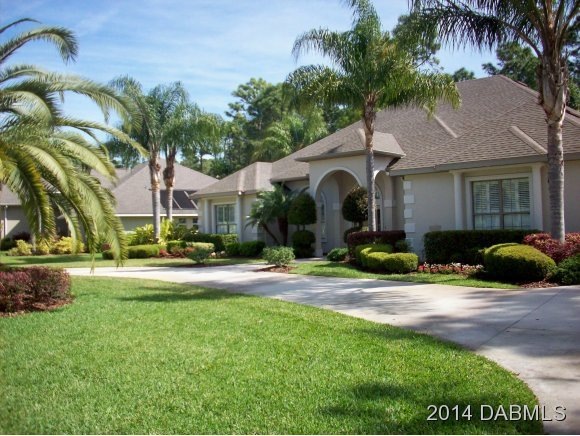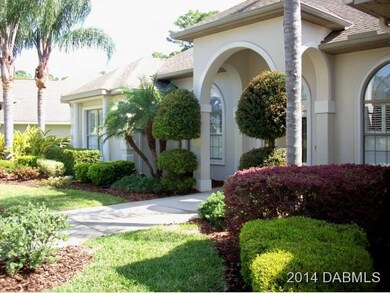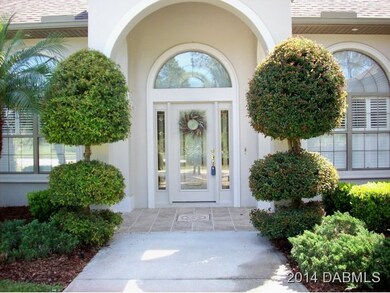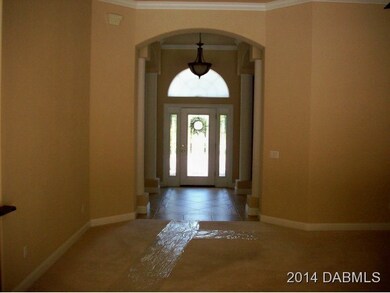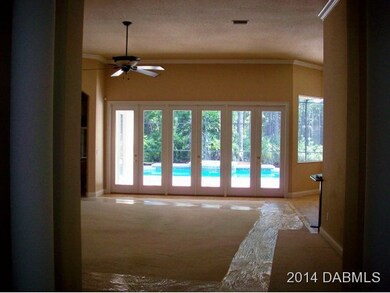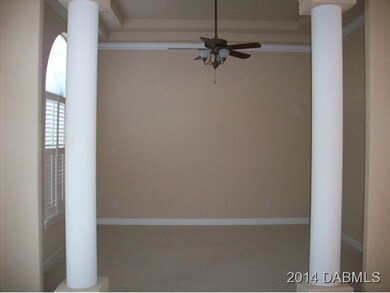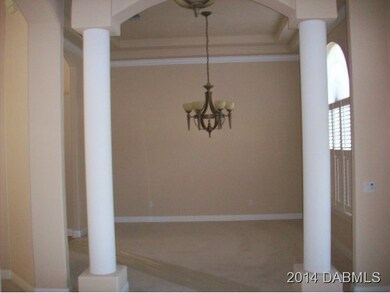
15 Cambridge Trace Ormond Beach, FL 32174
Hunters Ridge NeighborhoodHighlights
- Tennis Courts
- Clubhouse
- Wooded Lot
- Solar Heated In Ground Pool
- Deck
- Screened Porch
About This Home
As of July 2014Custom built in 2003 by Creative Homes, the Carlton is a luxurious 4 bedroom, 3 full bath home that has been meticulously maintained and upgraded by the original owners. Located in the Chelsford Heights estate section of Hunters Ridge, this home features spacious rooms, high volume ceilings, plenty of storage, beautiful cabinetry, Brazilian granite and an over-sized, side load 3 car garage. Swimming pool/spa is solar and propane heated. The 1/2 acre lot is professionally landscaped and maintained and backs up to a large nature preserve. If privacy is what you seek, this is the one for you. Transferred to Houston, the owners have cleaned, polished and tuned up this gorgeous home to perfection. See it today - you will be pleased you did d and backs up to a large nature preserve. If privacy is what you seek, this is the one for you. Transferred to Houston, the owners have cleaned, polished and tuned up this gorgeous home to perfection. See it today - you will be pleased you did
Last Agent to Sell the Property
Neil Nugent
RE/MAX Property Centre License #0064771 Listed on: 04/03/2014
Home Details
Home Type
- Single Family
Est. Annual Taxes
- $4,895
Year Built
- Built in 2003
Lot Details
- Lot Dimensions are 118x180
- West Facing Home
- Wooded Lot
HOA Fees
- $67 Monthly HOA Fees
Parking
- 3 Car Garage
Home Design
- Shingle Roof
- Concrete Block And Stucco Construction
- Block And Beam Construction
Interior Spaces
- 2,948 Sq Ft Home
- 1-Story Property
- Ceiling Fan
- Family Room
- Living Room
- Screened Porch
- Utility Room
Kitchen
- Gas Cooktop
- <<microwave>>
- Dishwasher
- Disposal
Flooring
- Carpet
- Tile
Bedrooms and Bathrooms
- 4 Bedrooms
- Split Bedroom Floorplan
- 3 Full Bathrooms
Pool
- Solar Heated In Ground Pool
- Screen Enclosure
Outdoor Features
- Tennis Courts
- Deck
- Screened Patio
Utilities
- Central Heating and Cooling System
- Heat Pump System
Additional Features
- Accessible Common Area
- Smart Irrigation
Listing and Financial Details
- Homestead Exemption
- Assessor Parcel Number 412706000040
Community Details
Overview
- Hunters Ridge Subdivision
Amenities
- Clubhouse
Recreation
- Tennis Courts
- Community Pool
Ownership History
Purchase Details
Home Financials for this Owner
Home Financials are based on the most recent Mortgage that was taken out on this home.Purchase Details
Home Financials for this Owner
Home Financials are based on the most recent Mortgage that was taken out on this home.Purchase Details
Home Financials for this Owner
Home Financials are based on the most recent Mortgage that was taken out on this home.Similar Homes in Ormond Beach, FL
Home Values in the Area
Average Home Value in this Area
Purchase History
| Date | Type | Sale Price | Title Company |
|---|---|---|---|
| Warranty Deed | $380,000 | Attorney | |
| Warranty Deed | $349,500 | -- | |
| Warranty Deed | $51,000 | -- |
Mortgage History
| Date | Status | Loan Amount | Loan Type |
|---|---|---|---|
| Open | $304,000 | New Conventional | |
| Previous Owner | $324,510 | New Conventional | |
| Previous Owner | $60,000 | Credit Line Revolving | |
| Previous Owner | $355,000 | Unknown | |
| Previous Owner | $337,000 | Fannie Mae Freddie Mac | |
| Previous Owner | $100,000 | Credit Line Revolving | |
| Previous Owner | $279,600 | No Value Available | |
| Previous Owner | $280,000 | No Value Available |
Property History
| Date | Event | Price | Change | Sq Ft Price |
|---|---|---|---|---|
| 06/27/2025 06/27/25 | For Sale | $739,999 | +94.7% | $251 / Sq Ft |
| 07/02/2014 07/02/14 | Sold | $380,000 | 0.0% | $129 / Sq Ft |
| 06/02/2014 06/02/14 | Pending | -- | -- | -- |
| 04/03/2014 04/03/14 | For Sale | $380,000 | -- | $129 / Sq Ft |
Tax History Compared to Growth
Tax History
| Year | Tax Paid | Tax Assessment Tax Assessment Total Assessment is a certain percentage of the fair market value that is determined by local assessors to be the total taxable value of land and additions on the property. | Land | Improvement |
|---|---|---|---|---|
| 2025 | $5,619 | $408,906 | -- | -- |
| 2024 | $5,619 | $397,382 | -- | -- |
| 2023 | $5,619 | $385,808 | $0 | $0 |
| 2022 | $5,455 | $374,571 | $0 | $0 |
| 2021 | $5,665 | $363,661 | $0 | $0 |
| 2020 | $5,581 | $358,640 | $0 | $0 |
| 2019 | $5,488 | $350,577 | $46,500 | $304,077 |
| 2018 | $5,731 | $355,578 | $0 | $0 |
| 2017 | $5,851 | $348,264 | $46,500 | $301,764 |
| 2016 | $6,471 | $326,947 | $0 | $0 |
| 2015 | $7,168 | $348,068 | $0 | $0 |
| 2014 | $6,347 | $307,437 | $0 | $0 |
Agents Affiliated with this Home
-
James Brodick, LLC

Seller's Agent in 2025
James Brodick, LLC
Realty Pros Assured
(386) 527-5027
1 in this area
265 Total Sales
-
Ashley Brodick
A
Seller Co-Listing Agent in 2025
Ashley Brodick
Realty Pros Assured
(386) 766-7653
45 Total Sales
-
Nancy Cortez

Buyer's Agent in 2025
Nancy Cortez
Adams, Cameron & Co., Realtors
(386) 299-8544
1 in this area
121 Total Sales
-
N
Seller's Agent in 2014
Neil Nugent
RE/MAX Property Centre
-
Patti Mckinley

Buyer's Agent in 2014
Patti Mckinley
Realty Pros Assured
(386) 235-0462
6 in this area
150 Total Sales
Map
Source: Daytona Beach Area Association of REALTORS®
MLS Number: 557140
APN: 4127-06-00-0040
- 4 Deerfield Ct
- 15 Dartmouth Trace
- 32 Allenwood Look
- 36 Allenwood Look
- 45 Canterbury Woods
- 14 Deerfield Ct
- 80 Foxcroft Run
- 3 Ashford Lakes Dr
- 4 Creek Bend Way
- 2 Creek Bend Way
- 16 Hunt Master Ct
- 61 Coquina Ridge Way
- 32 Ashford Lakes Dr
- 69 Coquina Ridge Way
- 3 Whipper Ln Cir
- 19 Meadow Ridge View
- 21 Wrendale Loop
- 24 Lake Vista Way
- 7 Foxfords Chase
- 2 Huntsman Look
