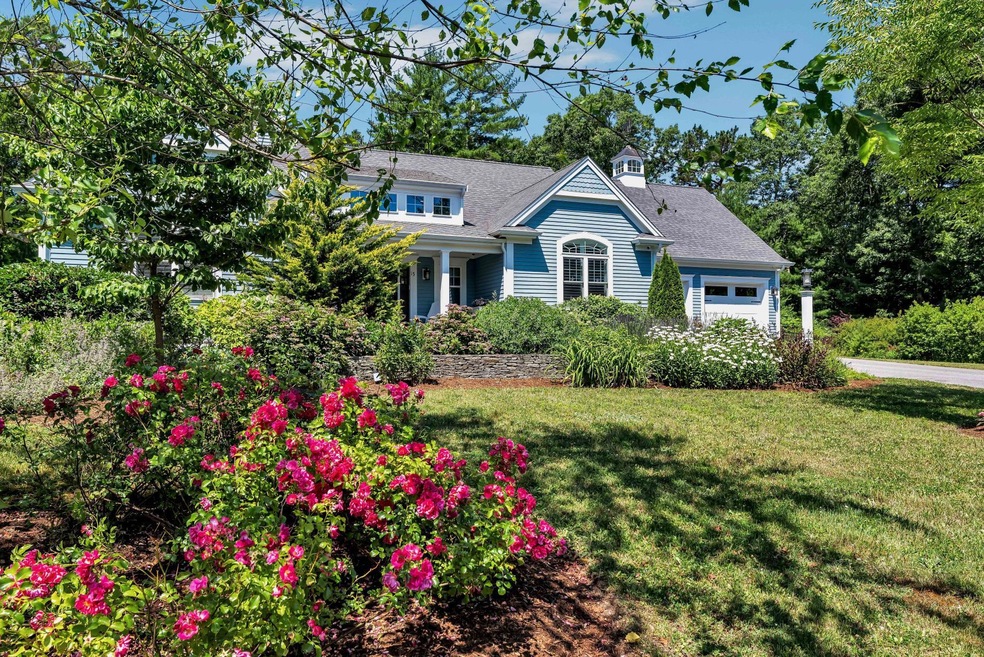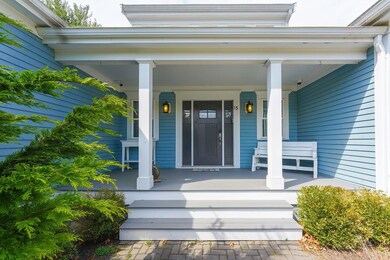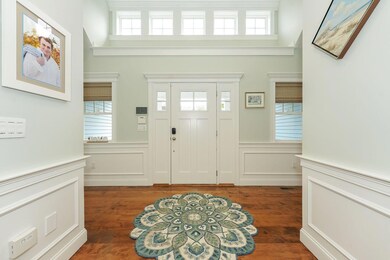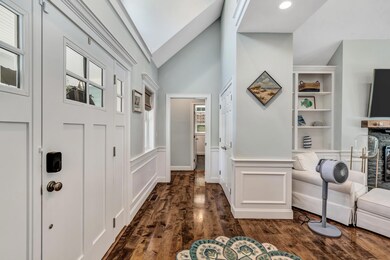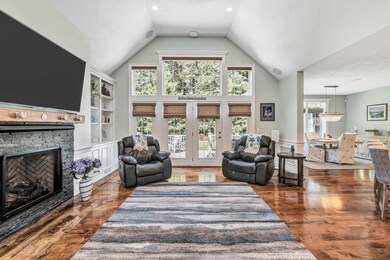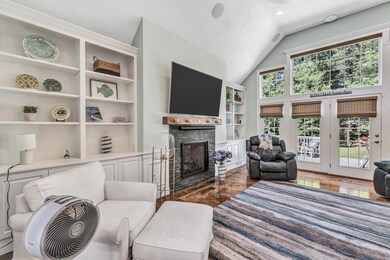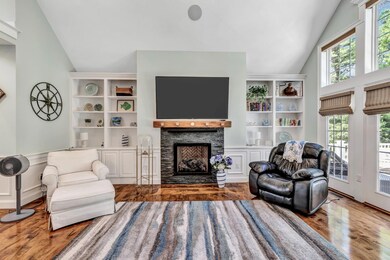
15 Camden Ln Mashpee, MA 02649
Mashpee Neck NeighborhoodHighlights
- Marina
- Property is near a marina
- Deck
- Mashpee High School Rated A-
- 0.92 Acre Lot
- Wood Flooring
About This Home
As of December 2024Welcome to 15 Camden Lane in beautiful Parkside located south of Rte. 28 close to the water.This stunning lightly used, well designed RANCH home offers 3 Bedrooms, 2.5 ultra baths, dramatic foyer, opens floor plan, huge custom cooks kitchen, with floor to ceiling special lighting, top of the line appliances, dble ovens, 6 burner gas stove top with pot filler. sun filled dining room with lots of glass overlooking the picturesque lot.The spacious primary BR w/large walk in closet, fabulous private bath with double walk in glassed and tile shower.Full large laundry room with pocket door. There is a sweet powder room with designer sink and vanity.On the opposite side of the home, there are 2 guest bedrooms and tasteful bath.There are wide plank hickory floors throughout. A pretty private den, an oversized 2 car garage. Totally fenced yard, pool ready! A Shed and sitting area plus oversized deck! Central A/C and gas heat.This custom built ranch home is spectacular! Situated on a level private acre lot. Plus, boat launching at the end of the road and acres of woodlands and trails across the street on Mashpee Neck.
Last Agent to Sell the Property
Priscilla Stolba R E License #122731 Listed on: 10/02/2024
Last Buyer's Agent
Member Non
cci.unknownoffice
Home Details
Home Type
- Single Family
Est. Annual Taxes
- $6,581
Year Built
- Built in 2016
Lot Details
- 0.92 Acre Lot
- Near Conservation Area
- Fenced Yard
- Fenced
- Level Lot
- Sprinkler System
- Cleared Lot
- Garden
- Yard
- Property is zoned R3
Parking
- 2 Car Attached Garage
- Open Parking
Home Design
- Poured Concrete
- Pitched Roof
- Asphalt Roof
- Shingle Siding
- Concrete Perimeter Foundation
Interior Spaces
- 2,532 Sq Ft Home
- 1-Story Property
- Central Vacuum
- Sound System
- Built-In Features
- Ceiling Fan
- Skylights
- Recessed Lighting
- Gas Fireplace
- French Doors
- Living Room
- Dining Room
- Wood Flooring
- Home Security System
Kitchen
- Breakfast Bar
- Built-In Oven
- Gas Range
- Range Hood
- Microwave
- Dishwasher
- Trash Compactor
Bedrooms and Bathrooms
- 3 Bedrooms
- Linen Closet
- Walk-In Closet
- Primary Bathroom is a Full Bathroom
Laundry
- Laundry Room
- Laundry on main level
- Electric Dryer
- Washer
Basement
- Walk-Out Basement
- Basement Fills Entire Space Under The House
- Interior Basement Entry
Outdoor Features
- Property is near a marina
- Deck
- Gazebo
- Outbuilding
Location
- Property is near a golf course
Utilities
- Forced Air Heating and Cooling System
- Well
- Gas Water Heater
- Septic Tank
Listing and Financial Details
- Assessor Parcel Number 832010
Community Details
Overview
- No Home Owners Association
Recreation
- Marina
Similar Homes in the area
Home Values in the Area
Average Home Value in this Area
Mortgage History
| Date | Status | Loan Amount | Loan Type |
|---|---|---|---|
| Closed | $1,040,000 | Adjustable Rate Mortgage/ARM | |
| Closed | $1,040,000 | Purchase Money Mortgage | |
| Closed | $510,000 | Stand Alone Refi Refinance Of Original Loan | |
| Closed | $569,068 | Purchase Money Mortgage |
Property History
| Date | Event | Price | Change | Sq Ft Price |
|---|---|---|---|---|
| 12/13/2024 12/13/24 | Sold | $1,300,000 | -13.3% | $513 / Sq Ft |
| 11/10/2024 11/10/24 | Pending | -- | -- | -- |
| 11/05/2024 11/05/24 | Price Changed | $1,499,000 | -1.7% | $592 / Sq Ft |
| 10/10/2024 10/10/24 | Price Changed | $1,525,000 | -0.9% | $602 / Sq Ft |
| 10/02/2024 10/02/24 | For Sale | $1,539,000 | +21.6% | $608 / Sq Ft |
| 11/27/2023 11/27/23 | Sold | $1,266,000 | -2.5% | $500 / Sq Ft |
| 10/21/2023 10/21/23 | Pending | -- | -- | -- |
| 10/04/2023 10/04/23 | For Sale | $1,299,000 | -- | $513 / Sq Ft |
Tax History Compared to Growth
Tax History
| Year | Tax Paid | Tax Assessment Tax Assessment Total Assessment is a certain percentage of the fair market value that is determined by local assessors to be the total taxable value of land and additions on the property. | Land | Improvement |
|---|---|---|---|---|
| 2025 | $7,307 | $1,103,800 | $285,400 | $818,400 |
| 2024 | $6,739 | $1,048,000 | $259,500 | $788,500 |
| 2023 | $6,256 | $892,500 | $247,100 | $645,400 |
| 2022 | $5,999 | $734,300 | $200,900 | $533,400 |
| 2021 | $5,672 | $625,400 | $181,000 | $444,400 |
| 2020 | $5,512 | $606,400 | $174,100 | $432,300 |
| 2019 | $5,242 | $579,200 | $174,100 | $405,100 |
| 2018 | $4,449 | $498,800 | $174,100 | $324,700 |
| 2017 | $1,600 | $174,100 | $174,100 | $0 |
| 2016 | $1,485 | $160,700 | $160,700 | $0 |
| 2015 | $1,586 | $174,100 | $174,100 | $0 |
| 2014 | $1,587 | $169,000 | $169,000 | $0 |
Agents Affiliated with this Home
-
P
Seller's Agent in 2024
Priscilla Stolba
Priscilla Stolba R E
-
M
Buyer's Agent in 2024
Member Non
cci.unknownoffice
-
J
Seller's Agent in 2023
Jill Cohen
Redfin Corporation
Map
Source: Cape Cod & Islands Association of REALTORS®
MLS Number: 22404809
APN: MASH-000083-000201
