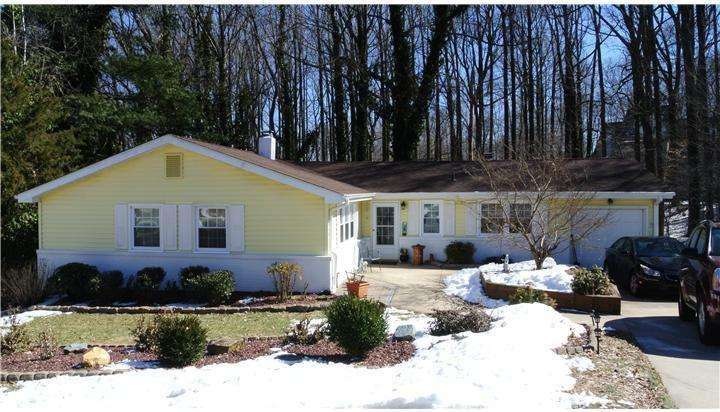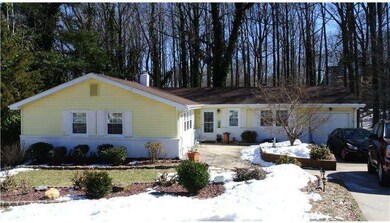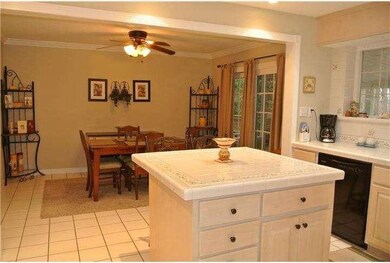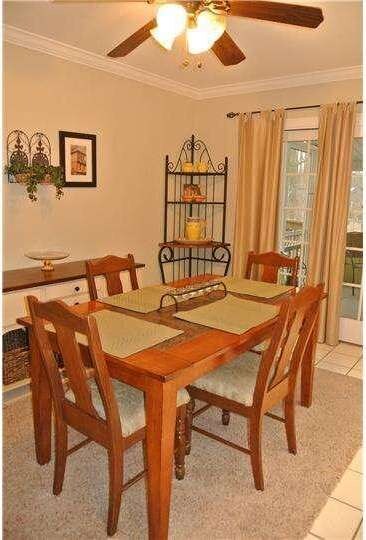
15 Cauline Ct Newark, DE 19711
Pike Creek NeighborhoodHighlights
- Deck
- Wooded Lot
- Wood Flooring
- Wilson (Etta J.) Elementary School Rated 9+
- Rambler Architecture
- Whirlpool Bathtub
About This Home
As of July 2024Not your typical ranch! With a cul-de-sac location and backing to woods, this beautifully maintained home is deceptively large with over 3400 total sq.ft. of living space. The inviting main level Living Room offers a wood burning fireplace with raised hearth and abundant natural light from a skylight and 4 windows. The bright Kitchen has all the right elements with recessed lighting, skylight, tile floors, island and a large eat-in area leading to a screened Porch and Deck. One of the best upgrades is the expanded 1st floor Master Bedroom (2BR's made into 1). A formal Dining Room and 2nd Bedroom complete this level. The finished, walk-out lower level w/Berber carpet and recessed lighting offers many living options. Currently it features a Billards and Game area, Media room, 2 Bedrooms and full Bath. A lower screened Porch with hot tub is an added bonus! There are many great features/upgrades such as hardwood floors, replacement windows (most), crown molding, 6 panel doors, ceiling fans, upgraded lighting and door hardware. Exterior improvements provide for low maintenance landscaping. Located close to major routes, shopping, dining and minutes from White Clay Creek. Sellers are offering a one year Home Warranty.
Last Agent to Sell the Property
Beth Clarke
Patterson-Schwartz-Hockessin Listed on: 03/04/2014
Home Details
Home Type
- Single Family
Est. Annual Taxes
- $2,091
Year Built
- Built in 1969
Lot Details
- 0.25 Acre Lot
- Lot Dimensions are 161x50
- Cul-De-Sac
- Northwest Facing Home
- Sloped Lot
- Wooded Lot
- Back, Front, and Side Yard
- Property is in good condition
- Property is zoned NC6.5
HOA Fees
- $3 Monthly HOA Fees
Parking
- 1 Car Direct Access Garage
- 3 Open Parking Spaces
- Garage Door Opener
- Driveway
Home Design
- Rambler Architecture
- Brick Exterior Construction
- Brick Foundation
- Pitched Roof
- Shingle Roof
- Vinyl Siding
Interior Spaces
- Property has 1 Level
- Ceiling Fan
- Skylights
- Brick Fireplace
- Replacement Windows
- Living Room
- Dining Room
- Attic Fan
Kitchen
- Eat-In Kitchen
- Butlers Pantry
- Self-Cleaning Oven
- Built-In Range
- Dishwasher
- Kitchen Island
- Disposal
Flooring
- Wood
- Wall to Wall Carpet
- Tile or Brick
Bedrooms and Bathrooms
- 4 Bedrooms
- En-Suite Primary Bedroom
- En-Suite Bathroom
- Whirlpool Bathtub
- Walk-in Shower
Finished Basement
- Basement Fills Entire Space Under The House
- Exterior Basement Entry
- Laundry in Basement
Eco-Friendly Details
- Energy-Efficient Appliances
- Energy-Efficient Windows
Outdoor Features
- Deck
- Exterior Lighting
- Porch
Schools
- Wilson Elementary School
- Shue-Medill Middle School
- Newark High School
Utilities
- Forced Air Heating and Cooling System
- Heating System Uses Gas
- 200+ Amp Service
- Natural Gas Water Heater
- Cable TV Available
Community Details
- Association fees include common area maintenance, snow removal
- Ranch Community
- Henderson Heights Subdivision
Listing and Financial Details
- Assessor Parcel Number 08-048.20-061
Ownership History
Purchase Details
Home Financials for this Owner
Home Financials are based on the most recent Mortgage that was taken out on this home.Purchase Details
Home Financials for this Owner
Home Financials are based on the most recent Mortgage that was taken out on this home.Purchase Details
Home Financials for this Owner
Home Financials are based on the most recent Mortgage that was taken out on this home.Similar Homes in Newark, DE
Home Values in the Area
Average Home Value in this Area
Purchase History
| Date | Type | Sale Price | Title Company |
|---|---|---|---|
| Deed | -- | Residential Title & Escrow | |
| Deed | $275,000 | Kirsh Title Services Inc | |
| Deed | $310,000 | None Available |
Mortgage History
| Date | Status | Loan Amount | Loan Type |
|---|---|---|---|
| Open | $450,000 | VA | |
| Previous Owner | $100,000 | New Conventional | |
| Previous Owner | $34,000 | Credit Line Revolving | |
| Previous Owner | $201,800 | New Conventional | |
| Previous Owner | $75,000 | Credit Line Revolving | |
| Previous Owner | $50,000 | Credit Line Revolving | |
| Previous Owner | $165,000 | Unknown | |
| Previous Owner | $50,000 | Credit Line Revolving | |
| Previous Owner | $75,000 | Credit Line Revolving | |
| Previous Owner | $41,000 | Unknown |
Property History
| Date | Event | Price | Change | Sq Ft Price |
|---|---|---|---|---|
| 07/18/2024 07/18/24 | Sold | $450,000 | -3.2% | $125 / Sq Ft |
| 06/21/2024 06/21/24 | Pending | -- | -- | -- |
| 06/11/2024 06/11/24 | For Sale | $465,000 | +69.1% | $129 / Sq Ft |
| 06/19/2014 06/19/14 | Sold | $275,000 | -4.0% | $80 / Sq Ft |
| 04/14/2014 04/14/14 | Pending | -- | -- | -- |
| 04/01/2014 04/01/14 | Price Changed | $286,500 | -3.4% | $83 / Sq Ft |
| 03/04/2014 03/04/14 | For Sale | $296,500 | -- | $86 / Sq Ft |
Tax History Compared to Growth
Tax History
| Year | Tax Paid | Tax Assessment Tax Assessment Total Assessment is a certain percentage of the fair market value that is determined by local assessors to be the total taxable value of land and additions on the property. | Land | Improvement |
|---|---|---|---|---|
| 2024 | $2,336 | $72,800 | $16,000 | $56,800 |
| 2023 | $2,263 | $72,800 | $16,000 | $56,800 |
| 2022 | $2,243 | $72,800 | $16,000 | $56,800 |
| 2021 | $2,279 | $72,800 | $16,000 | $56,800 |
| 2020 | $2,202 | $72,800 | $16,000 | $56,800 |
| 2019 | $1,954 | $72,800 | $16,000 | $56,800 |
| 2018 | $1,819 | $72,800 | $16,000 | $56,800 |
| 2017 | $2,381 | $72,800 | $16,000 | $56,800 |
| 2016 | $2,375 | $72,800 | $16,000 | $56,800 |
| 2015 | $2,163 | $72,800 | $16,000 | $56,800 |
| 2014 | $2,163 | $72,800 | $16,000 | $56,800 |
Agents Affiliated with this Home
-
T
Seller's Agent in 2024
Tatyana Barrett
Redfin Corporation
-

Buyer's Agent in 2024
Kerie Grey
Empower Real Estate, LLC
(267) 312-4975
1 in this area
31 Total Sales
-
B
Seller's Agent in 2014
Beth Clarke
Patterson Schwartz
-

Buyer's Agent in 2014
Deborah Harris
RE/MAX
(302) 373-4355
58 Total Sales
Map
Source: Bright MLS
MLS Number: 1002825222
APN: 08-048.20-061
- 102 Roseman Ct
- 350 Quimby Dr
- 17 Mcmechem Ct
- 172 Rockrose Dr
- 222 Carlow Dr
- 43 Rankin Rd
- 203 Meadowood Dr
- 3903 Haley Ct Unit 56
- 3801 Haley Ct Unit 61
- 1905 Capitol Trail
- 122 Worral Dr
- 127 Worral Dr
- 5414 Valley Green Dr Unit D4
- 58 Vansant Rd
- 400 Smithmill Rd
- 207 Creekside Dr Unit 167
- 3205 Champions Dr
- 5407 Jenmatt Dr
- 28 Worral Ct
- 3239 Brookline Rd






