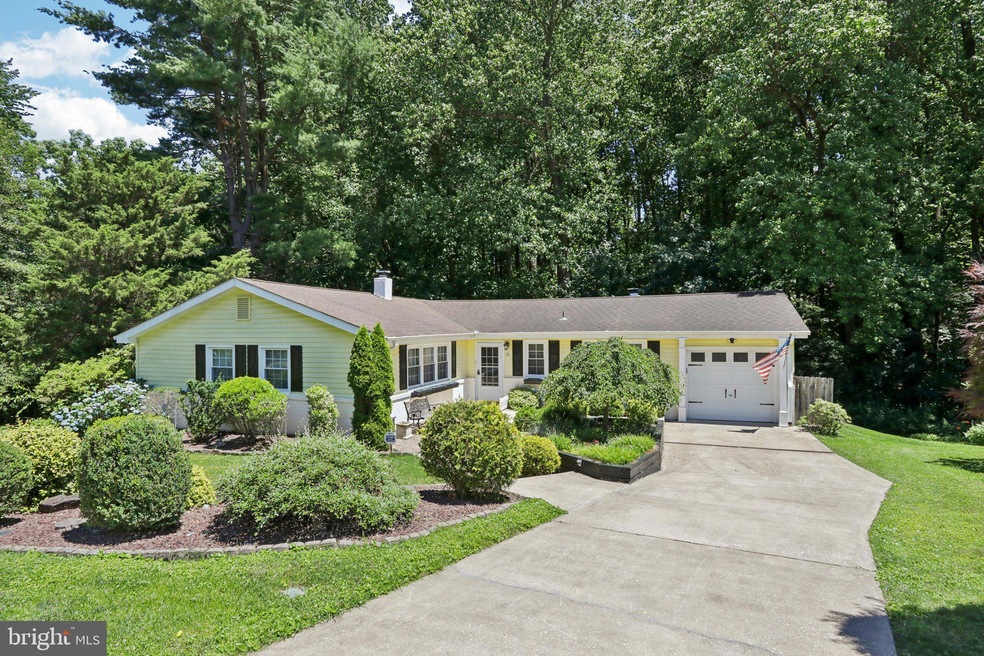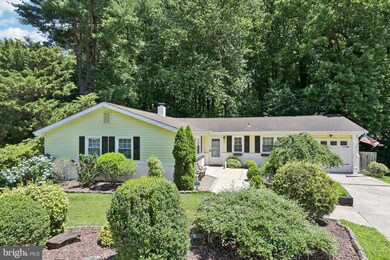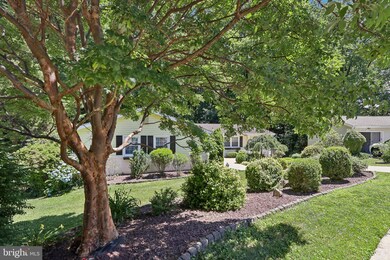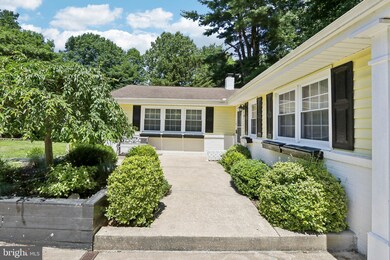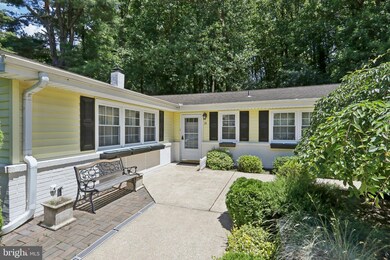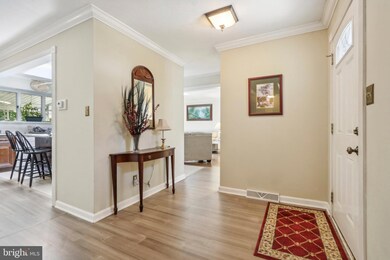
15 Cauline Ct Newark, DE 19711
Pike Creek NeighborhoodHighlights
- Deck
- Recreation Room
- Den
- Wilson (Etta J.) Elementary School Rated 9+
- Rambler Architecture
- Workshop
About This Home
As of July 2024Welcome to this charming rancher nestled in the serene community of Henderson Heights. As you enter into the main level, you'll be greeted by an abundance of natural light flooding through the spacious foyer, creating an inviting atmosphere. The living room, boasting a cozy wood-burning fireplace and a large skylight, offering a perfect spot for relaxation and gathering with loved ones. Adjacent to the living room is the heart of the home in the well-appointed eat-in kitchen. This chef's delight features granite countertops, cherry cabinets, an island with seating, a pantry, a skylight, and a ceramic tile floor. A bright breakfast nook adjacent to the kitchen offers a casual dining space, with sliders leading to the screened-in porch and rear deck overlooking peaceful woods, providing a serene backdrop for morning coffee or alfresco meals. For more formal occasions, the expansive dining room awaits, providing ample space for entertaining guests, hosting dinner parties, and celebrating holidays in style. Two generously sized bedrooms grace the main level, offering comfort and convenience. The primary bedroom is a true retreat, boasting a spacious layout with a sitting area and direct access to the hall bathroom for added privacy. The second bedroom also offers versatility, currently housing the laundry facilities, with the option to easily relocate back to the basement if desired. A convenient half bath completes the main level. Descend to the full finished basement, where endless possibilities await. A large recreation room awaits, complete with a pool table included, perfect for hosting gatherings and leisure activities. Sliders lead to the screened-in patio, seamlessly blending indoor and outdoor living spaces. The basement also features a third bedroom and a full bathroom, providing additional accommodation options for guests or family members. An additional room offers flexibility as a home office, hobby room, or even a potential fourth bedroom to suit your needs. Completing the basement is a workshop and storage room, offering plenty of space for projects and organization. With its desirable location, ample living space, and thoughtful features throughout, this rancher in Henderson Heights offers the perfect blend of comfort, convenience, and charm for modern living. Schedule your showing today and make this your new home sweet home.
Last Agent to Sell the Property
Tatyana Barrett
Redfin Corporation License #RS322555 Listed on: 06/11/2024

Home Details
Home Type
- Single Family
Est. Annual Taxes
- $1,686
Year Built
- Built in 1969
Lot Details
- 0.25 Acre Lot
- Lot Dimensions are 50.00 x 161.20
HOA Fees
- $5 Monthly HOA Fees
Parking
- 1 Car Direct Access Garage
- 2 Driveway Spaces
- Front Facing Garage
Home Design
- Rambler Architecture
- Block Foundation
- Shingle Roof
- Vinyl Siding
Interior Spaces
- Property has 1 Level
- Wood Burning Fireplace
- Entrance Foyer
- Living Room
- Breakfast Room
- Dining Room
- Den
- Recreation Room
- Workshop
- Storage Room
- Laundry on main level
- Finished Basement
- Basement Fills Entire Space Under The House
Kitchen
- Eat-In Kitchen
- Electric Oven or Range
- Built-In Microwave
- Dishwasher
- Kitchen Island
Bedrooms and Bathrooms
- En-Suite Primary Bedroom
Outdoor Features
- Deck
- Screened Patio
- Porch
Utilities
- Forced Air Heating and Cooling System
- Cooling System Utilizes Natural Gas
- Natural Gas Water Heater
Community Details
- Association fees include snow removal
- Henderson Heights HOA
- Henderson Heights Subdivision
Listing and Financial Details
- Tax Lot 061
- Assessor Parcel Number 08-048.20-061
Ownership History
Purchase Details
Home Financials for this Owner
Home Financials are based on the most recent Mortgage that was taken out on this home.Purchase Details
Home Financials for this Owner
Home Financials are based on the most recent Mortgage that was taken out on this home.Purchase Details
Home Financials for this Owner
Home Financials are based on the most recent Mortgage that was taken out on this home.Similar Homes in Newark, DE
Home Values in the Area
Average Home Value in this Area
Purchase History
| Date | Type | Sale Price | Title Company |
|---|---|---|---|
| Deed | -- | Residential Title & Escrow | |
| Deed | $275,000 | Kirsh Title Services Inc | |
| Deed | $310,000 | None Available |
Mortgage History
| Date | Status | Loan Amount | Loan Type |
|---|---|---|---|
| Open | $450,000 | VA | |
| Previous Owner | $100,000 | New Conventional | |
| Previous Owner | $34,000 | Credit Line Revolving | |
| Previous Owner | $201,800 | New Conventional | |
| Previous Owner | $75,000 | Credit Line Revolving | |
| Previous Owner | $50,000 | Credit Line Revolving | |
| Previous Owner | $165,000 | Unknown | |
| Previous Owner | $50,000 | Credit Line Revolving | |
| Previous Owner | $75,000 | Credit Line Revolving | |
| Previous Owner | $41,000 | Unknown |
Property History
| Date | Event | Price | Change | Sq Ft Price |
|---|---|---|---|---|
| 07/18/2024 07/18/24 | Sold | $450,000 | -3.2% | $125 / Sq Ft |
| 06/21/2024 06/21/24 | Pending | -- | -- | -- |
| 06/11/2024 06/11/24 | For Sale | $465,000 | +69.1% | $129 / Sq Ft |
| 06/19/2014 06/19/14 | Sold | $275,000 | -4.0% | $80 / Sq Ft |
| 04/14/2014 04/14/14 | Pending | -- | -- | -- |
| 04/01/2014 04/01/14 | Price Changed | $286,500 | -3.4% | $83 / Sq Ft |
| 03/04/2014 03/04/14 | For Sale | $296,500 | -- | $86 / Sq Ft |
Tax History Compared to Growth
Tax History
| Year | Tax Paid | Tax Assessment Tax Assessment Total Assessment is a certain percentage of the fair market value that is determined by local assessors to be the total taxable value of land and additions on the property. | Land | Improvement |
|---|---|---|---|---|
| 2024 | $2,336 | $72,800 | $16,000 | $56,800 |
| 2023 | $2,263 | $72,800 | $16,000 | $56,800 |
| 2022 | $2,243 | $72,800 | $16,000 | $56,800 |
| 2021 | $2,279 | $72,800 | $16,000 | $56,800 |
| 2020 | $2,202 | $72,800 | $16,000 | $56,800 |
| 2019 | $1,954 | $72,800 | $16,000 | $56,800 |
| 2018 | $1,819 | $72,800 | $16,000 | $56,800 |
| 2017 | $2,381 | $72,800 | $16,000 | $56,800 |
| 2016 | $2,375 | $72,800 | $16,000 | $56,800 |
| 2015 | $2,163 | $72,800 | $16,000 | $56,800 |
| 2014 | $2,163 | $72,800 | $16,000 | $56,800 |
Agents Affiliated with this Home
-
T
Seller's Agent in 2024
Tatyana Barrett
Redfin Corporation
-

Buyer's Agent in 2024
Kerie Grey
Empower Real Estate, LLC
(267) 312-4975
1 in this area
31 Total Sales
-
B
Seller's Agent in 2014
Beth Clarke
Patterson Schwartz
-

Buyer's Agent in 2014
Deborah Harris
RE/MAX
(302) 373-4355
58 Total Sales
Map
Source: Bright MLS
MLS Number: DENC2062848
APN: 08-048.20-061
- 104 Berry Dr
- 102 Roseman Ct
- 350 Quimby Dr
- 17 Mcmechem Ct
- 172 Rockrose Dr
- 222 Carlow Dr
- 43 Rankin Rd
- 203 Meadowood Dr
- 3903 Haley Ct Unit 56
- 3801 Haley Ct Unit 61
- 1905 Capitol Trail
- 127 Worral Dr
- 5414 Valley Green Dr Unit D4
- 58 Vansant Rd
- 400 Smithmill Rd
- 207 Creekside Dr Unit 167
- 3205 Champions Dr
- 5407 Jenmatt Dr
- 28 Worral Ct
- 2102 Creekside Dr
