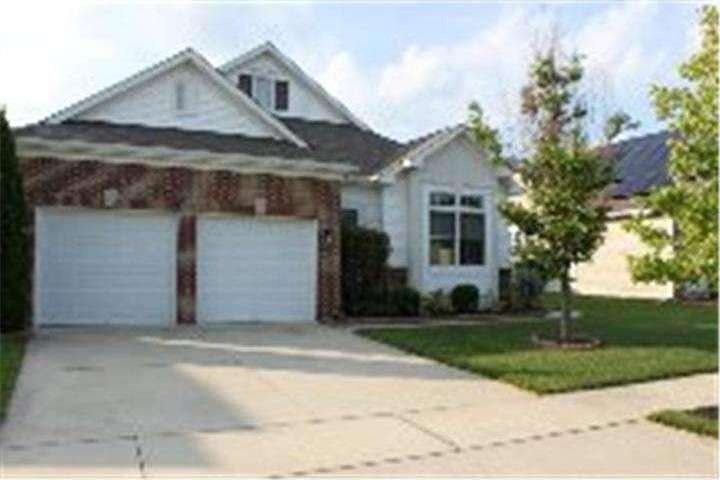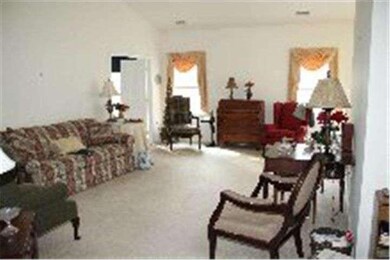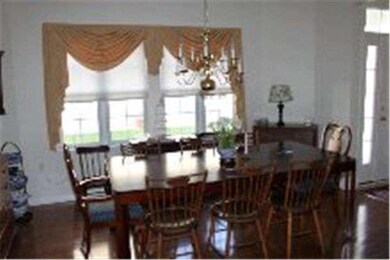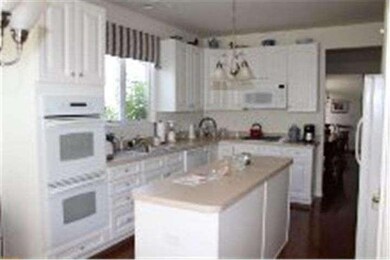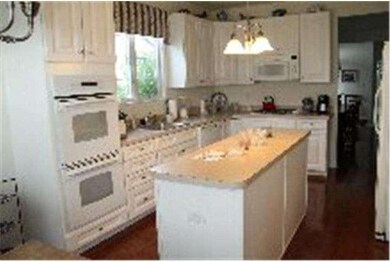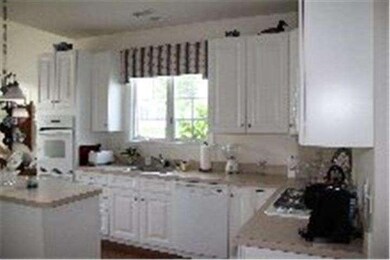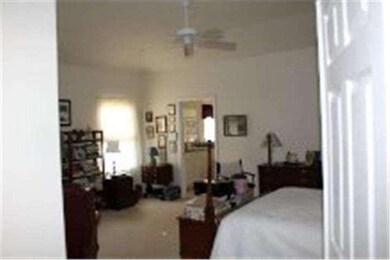
15 Challander Way Bordentown, NJ 08505
Highlights
- In Ground Pool
- Clubhouse
- Wood Flooring
- Senior Community
- Rambler Architecture
- Attic
About This Home
As of November 2020Popular "Catalina" model features an open floor plan, gourmet kitchen, all appliances included: refrigerator, double oven, microwave, dishwasher, 42" white kitchen cabinets, center island and breakfast nook. Large dining room with beautiful, hardwood floors, spacious master suite with walk-in closet and full bath, separate shower stall, soaking tub and double sinks, 2nd bedroom also has a huge walk-in closet. 2nd full bath in hallway, library/office, sliding doors from kitchen to a lovely paver patio. Separate laundry room leads out to the two car garage. Beautiful clubhouse with many amenities. Association Dues: $155 month include lawn cutting and snow removal. Ease access to major roads. A must see home, won't last.
Last Agent to Sell the Property
Prominent Properties Sotheby's International Realty License #9332324 Listed on: 07/22/2014
Home Details
Home Type
- Single Family
Est. Annual Taxes
- $5,534
Year Built
- Built in 2005
Lot Details
- 6,710 Sq Ft Lot
- Lot Dimensions are 61x110
- Sprinkler System
- Back, Front, and Side Yard
- Property is in good condition
HOA Fees
- $155 Monthly HOA Fees
Parking
- 2 Car Attached Garage
- 2 Open Parking Spaces
- Driveway
Home Design
- Rambler Architecture
- Brick Exterior Construction
- Shingle Roof
- Vinyl Siding
- Concrete Perimeter Foundation
Interior Spaces
- 1,916 Sq Ft Home
- Property has 1 Level
- Ceiling height of 9 feet or more
- Ceiling Fan
- Living Room
- Dining Room
- Attic
Kitchen
- Eat-In Kitchen
- Butlers Pantry
- Built-In Double Oven
- Cooktop
- Built-In Microwave
- Dishwasher
- Disposal
Flooring
- Wood
- Wall to Wall Carpet
- Tile or Brick
Bedrooms and Bathrooms
- 2 Bedrooms
- En-Suite Primary Bedroom
- 2 Full Bathrooms
- Walk-in Shower
Laundry
- Laundry Room
- Laundry on main level
Home Security
- Home Security System
- Fire Sprinkler System
Outdoor Features
- In Ground Pool
- Patio
Schools
- Florence Township Memorial High School
Utilities
- Forced Air Heating and Cooling System
- Heating System Uses Gas
- Natural Gas Water Heater
- Cable TV Available
Listing and Financial Details
- Tax Lot 00030
- Assessor Parcel Number 15-00167 06-00030
Community Details
Overview
- Senior Community
- Association fees include common area maintenance, lawn maintenance, snow removal, pool(s)
- $1,545 Other One-Time Fees
- Built by LENNAR
- Catalina
Amenities
- Clubhouse
Recreation
- Tennis Courts
Ownership History
Purchase Details
Home Financials for this Owner
Home Financials are based on the most recent Mortgage that was taken out on this home.Purchase Details
Home Financials for this Owner
Home Financials are based on the most recent Mortgage that was taken out on this home.Purchase Details
Home Financials for this Owner
Home Financials are based on the most recent Mortgage that was taken out on this home.Purchase Details
Purchase Details
Home Financials for this Owner
Home Financials are based on the most recent Mortgage that was taken out on this home.Similar Home in Bordentown, NJ
Home Values in the Area
Average Home Value in this Area
Purchase History
| Date | Type | Sale Price | Title Company |
|---|---|---|---|
| Deed | $340,000 | Fidelity National Title | |
| Deed | $329,700 | Tide Evolution | |
| Deed | $260,990 | Old Republic Natl Title Ins | |
| Interfamily Deed Transfer | -- | None Available | |
| Deed | $293,950 | None Available |
Mortgage History
| Date | Status | Loan Amount | Loan Type |
|---|---|---|---|
| Open | $200,000 | Credit Line Revolving | |
| Previous Owner | $229,700 | New Conventional | |
| Previous Owner | $208,750 | New Conventional | |
| Previous Owner | $237,716 | New Conventional | |
| Previous Owner | $235,150 | Fannie Mae Freddie Mac |
Property History
| Date | Event | Price | Change | Sq Ft Price |
|---|---|---|---|---|
| 11/04/2020 11/04/20 | Sold | $340,000 | 0.0% | $177 / Sq Ft |
| 10/30/2020 10/30/20 | Pending | -- | -- | -- |
| 10/27/2020 10/27/20 | For Sale | $340,000 | 0.0% | $177 / Sq Ft |
| 08/24/2020 08/24/20 | Pending | -- | -- | -- |
| 08/13/2020 08/13/20 | For Sale | $340,000 | +3.1% | $177 / Sq Ft |
| 09/23/2019 09/23/19 | Sold | $329,700 | 0.0% | $172 / Sq Ft |
| 08/21/2019 08/21/19 | Pending | -- | -- | -- |
| 08/15/2019 08/15/19 | For Sale | $329,700 | +26.3% | $172 / Sq Ft |
| 04/01/2015 04/01/15 | Sold | $260,990 | -2.3% | $136 / Sq Ft |
| 01/20/2015 01/20/15 | Pending | -- | -- | -- |
| 07/22/2014 07/22/14 | For Sale | $267,000 | -- | $139 / Sq Ft |
Tax History Compared to Growth
Tax History
| Year | Tax Paid | Tax Assessment Tax Assessment Total Assessment is a certain percentage of the fair market value that is determined by local assessors to be the total taxable value of land and additions on the property. | Land | Improvement |
|---|---|---|---|---|
| 2024 | $6,318 | $236,800 | $85,600 | $151,200 |
| 2023 | $6,318 | $236,800 | $85,600 | $151,200 |
| 2022 | $6,183 | $236,800 | $85,600 | $151,200 |
| 2021 | $6,128 | $236,800 | $85,600 | $151,200 |
| 2020 | $6,105 | $236,800 | $85,600 | $151,200 |
| 2019 | $6,050 | $236,800 | $85,600 | $151,200 |
| 2018 | $5,998 | $236,800 | $85,600 | $151,200 |
| 2017 | $5,925 | $236,800 | $85,600 | $151,200 |
| 2016 | $5,811 | $236,800 | $85,600 | $151,200 |
| 2015 | $5,693 | $236,800 | $85,600 | $151,200 |
| 2014 | $5,534 | $236,800 | $85,600 | $151,200 |
Agents Affiliated with this Home
-
Patricia Hogan

Seller's Agent in 2020
Patricia Hogan
Keller Williams Premier
(609) 306-9189
9 in this area
255 Total Sales
-
datacorrect BrightMLS
d
Buyer's Agent in 2020
datacorrect BrightMLS
Non Subscribing Office
-
Robert Angelini

Seller's Agent in 2019
Robert Angelini
BHHS Fox & Roach
(609) 841-9647
1 in this area
43 Total Sales
-

Buyer's Agent in 2019
JACQUELINE ALADICH
ERA Central Realty Group - Robbinsville
-
KAREN M. D'ACQUISTO
K
Seller's Agent in 2015
KAREN M. D'ACQUISTO
Prominent Properties Sotheby's International Realty
(609) 649-8714
2 in this area
2 Total Sales
Map
Source: Bright MLS
MLS Number: 1003020624
APN: 15-00167-06-00030
- 4 Challander Way
- 12 Brookside Dr
- 85 Creekwood Dr
- 62 Creekwood Dr
- 20 Kramer Ct
- 603 Archibald Ln
- 31 Magnolia Ct Unit 25
- 1009 Potts Mill Rd
- 33 Aspen Ct
- 710 5th St
- 0 Monika Way Unit NJBL2071070
- 9 Hemlock Ct Unit 246
- 680 6th St
- 2103 U S 130
- 678 Delaware Ave
- 223 4th Ave
- 2075 Route 130 N
- 157 3rd Ave
- 496 Delaware Ave
- 131 2nd Ave
