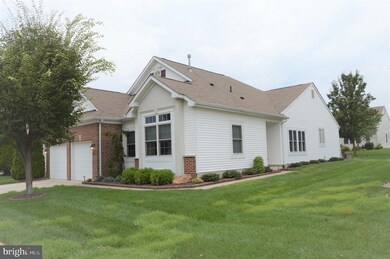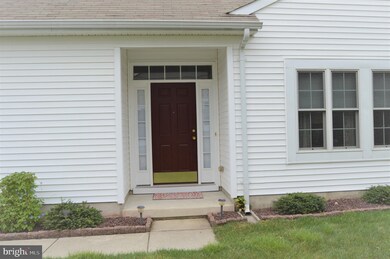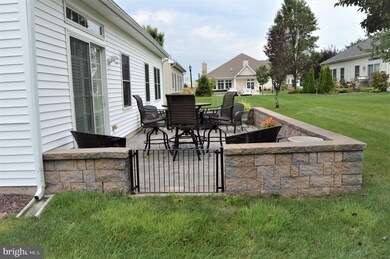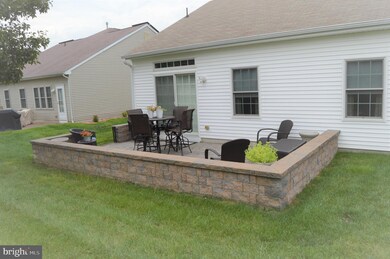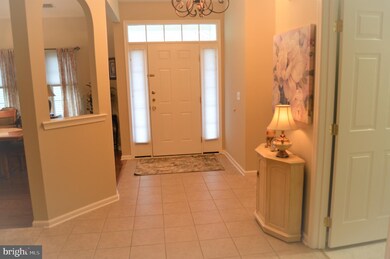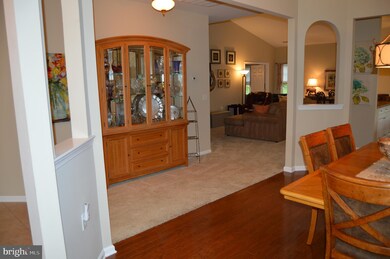
15 Challander Way Bordentown, NJ 08505
Highlights
- Fitness Center
- Gourmet Kitchen
- Clubhouse
- Senior Living
- Open Floorplan
- Cathedral Ceiling
About This Home
As of November 2020Wow! Best Describes this modified 2-bedroom, 2 bath Catalina Model in Greenbriar Horizons Adult Community. This gorgeous home has: a brick, stucco, and vinyl sided exterior, professional landscape and a 12 x 22 paver patio with a wall and gate which is ideal for small pets and visiting grandchildren. The interior features: a 16 x 6 ceramic tile entry hall with a tray ceiling ,formal dining rm with hardwood floors and a tray ceiling, a remodeled gourmet kitchen with 42-inch white cabinets, hardwood floors, granite counter tops, an added center island with 9 drawers, double oven, recessed lights, tile backsplash, an enlarged pantry, added breakfast bar and louvered sliders for added privacy. The spacious family room has a vaulted ceiling and an open wall to the kitchen. There is also a bonus room with hardwood floors and a double door entry that could be used as a guest room, office or hobby room. The main bedroom has a tray ceiling, ceiling fan, double door entry and a walk-in closet. The second bedroom with a cathedral ceiling also has a walk-in closet that is currently used as an art room. Other features of this unique home include: low HOA fees, Andersen thermopane windows, 150-amp electric service, new hot water heater, custom blinds, two automatic garage door openers and all appliances are included. The seller is also providing a One Year Home Warranty for added peace of mind. If you re looking for a unique home in an adult community with low taxes, low monthly HOA fee of only $155/month, a beautiful club house with a heated pool, tennis courts and recreation room, and a convenient location, stop looking and come see this home before its too late! Better Hurry!
Last Agent to Sell the Property
BHHS Fox & Roach - Robbinsville License #7810315 Listed on: 08/15/2019

Last Buyer's Agent
JACQUELINE ALADICH
ERA Central Realty Group - Robbinsville
Home Details
Home Type
- Single Family
Est. Annual Taxes
- $6,051
Year Built
- Built in 2005
Lot Details
- 6,710 Sq Ft Lot
- Lot Dimensions are 61.00 x 110.00
- Backs To Open Common Area
- Landscaped
- Sprinkler System
HOA Fees
- $155 Monthly HOA Fees
Parking
- 2 Car Direct Access Garage
- Front Facing Garage
- Garage Door Opener
- Driveway
- On-Street Parking
Home Design
- Rambler Architecture
- Brick Exterior Construction
- Slab Foundation
- Vinyl Siding
- Stucco
Interior Spaces
- 1,916 Sq Ft Home
- Property has 1 Level
- Open Floorplan
- Tray Ceiling
- Cathedral Ceiling
- Ceiling Fan
- Recessed Lighting
- Vinyl Clad Windows
- Insulated Windows
- Entrance Foyer
- Family Room
- Formal Dining Room
- Bonus Room
Kitchen
- Gourmet Kitchen
- Breakfast Area or Nook
- Double Oven
- Built-In Range
- Built-In Microwave
- Dishwasher
- Kitchen Island
- Upgraded Countertops
Flooring
- Wood
- Carpet
- Laminate
- Ceramic Tile
Bedrooms and Bathrooms
- 2 Main Level Bedrooms
- En-Suite Primary Bedroom
- En-Suite Bathroom
- Walk-In Closet
- 2 Full Bathrooms
Laundry
- Laundry Room
- Laundry on main level
- Dryer
- Washer
Home Security
- Home Security System
- Carbon Monoxide Detectors
- Fire and Smoke Detector
- Fire Sprinkler System
Outdoor Features
- Patio
- Exterior Lighting
Location
- Suburban Location
Utilities
- Forced Air Heating System
- 150 Amp Service
- Natural Gas Water Heater
- Public Septic
Listing and Financial Details
- Home warranty included in the sale of the property
- Tax Lot 00030
- Assessor Parcel Number 15-00167 06-00030
Community Details
Overview
- Senior Living
- Senior Community | Residents must be 55 or older
- Rcr HOA, Phone Number (606) 298-7667
- Greenbriar Horizons Subdivision
Amenities
- Common Area
- Clubhouse
- Game Room
- Meeting Room
Recreation
- Tennis Courts
- Fitness Center
- Heated Community Pool
Ownership History
Purchase Details
Home Financials for this Owner
Home Financials are based on the most recent Mortgage that was taken out on this home.Purchase Details
Home Financials for this Owner
Home Financials are based on the most recent Mortgage that was taken out on this home.Purchase Details
Home Financials for this Owner
Home Financials are based on the most recent Mortgage that was taken out on this home.Purchase Details
Purchase Details
Home Financials for this Owner
Home Financials are based on the most recent Mortgage that was taken out on this home.Similar Homes in Bordentown, NJ
Home Values in the Area
Average Home Value in this Area
Purchase History
| Date | Type | Sale Price | Title Company |
|---|---|---|---|
| Deed | $340,000 | Fidelity National Title | |
| Deed | $329,700 | Tide Evolution | |
| Deed | $260,990 | Old Republic Natl Title Ins | |
| Interfamily Deed Transfer | -- | None Available | |
| Deed | $293,950 | None Available |
Mortgage History
| Date | Status | Loan Amount | Loan Type |
|---|---|---|---|
| Open | $200,000 | Credit Line Revolving | |
| Previous Owner | $229,700 | New Conventional | |
| Previous Owner | $208,750 | New Conventional | |
| Previous Owner | $237,716 | New Conventional | |
| Previous Owner | $235,150 | Fannie Mae Freddie Mac |
Property History
| Date | Event | Price | Change | Sq Ft Price |
|---|---|---|---|---|
| 11/04/2020 11/04/20 | Sold | $340,000 | 0.0% | $177 / Sq Ft |
| 10/30/2020 10/30/20 | Pending | -- | -- | -- |
| 10/27/2020 10/27/20 | For Sale | $340,000 | 0.0% | $177 / Sq Ft |
| 08/24/2020 08/24/20 | Pending | -- | -- | -- |
| 08/13/2020 08/13/20 | For Sale | $340,000 | +3.1% | $177 / Sq Ft |
| 09/23/2019 09/23/19 | Sold | $329,700 | 0.0% | $172 / Sq Ft |
| 08/21/2019 08/21/19 | Pending | -- | -- | -- |
| 08/15/2019 08/15/19 | For Sale | $329,700 | +26.3% | $172 / Sq Ft |
| 04/01/2015 04/01/15 | Sold | $260,990 | -2.3% | $136 / Sq Ft |
| 01/20/2015 01/20/15 | Pending | -- | -- | -- |
| 07/22/2014 07/22/14 | For Sale | $267,000 | -- | $139 / Sq Ft |
Tax History Compared to Growth
Tax History
| Year | Tax Paid | Tax Assessment Tax Assessment Total Assessment is a certain percentage of the fair market value that is determined by local assessors to be the total taxable value of land and additions on the property. | Land | Improvement |
|---|---|---|---|---|
| 2024 | $6,318 | $236,800 | $85,600 | $151,200 |
| 2023 | $6,318 | $236,800 | $85,600 | $151,200 |
| 2022 | $6,183 | $236,800 | $85,600 | $151,200 |
| 2021 | $6,128 | $236,800 | $85,600 | $151,200 |
| 2020 | $6,105 | $236,800 | $85,600 | $151,200 |
| 2019 | $6,050 | $236,800 | $85,600 | $151,200 |
| 2018 | $5,998 | $236,800 | $85,600 | $151,200 |
| 2017 | $5,925 | $236,800 | $85,600 | $151,200 |
| 2016 | $5,811 | $236,800 | $85,600 | $151,200 |
| 2015 | $5,693 | $236,800 | $85,600 | $151,200 |
| 2014 | $5,534 | $236,800 | $85,600 | $151,200 |
Agents Affiliated with this Home
-
Patricia Hogan

Seller's Agent in 2020
Patricia Hogan
Keller Williams Premier
(609) 306-9189
9 in this area
254 Total Sales
-
datacorrect BrightMLS
d
Buyer's Agent in 2020
datacorrect BrightMLS
Non Subscribing Office
-
Robert Angelini

Seller's Agent in 2019
Robert Angelini
BHHS Fox & Roach
(609) 841-9647
1 in this area
43 Total Sales
-

Buyer's Agent in 2019
JACQUELINE ALADICH
ERA Central Realty Group - Robbinsville
-
KAREN M. D'ACQUISTO
K
Seller's Agent in 2015
KAREN M. D'ACQUISTO
Prominent Properties Sotheby's International Realty
(609) 649-8714
2 in this area
2 Total Sales
Map
Source: Bright MLS
MLS Number: NJBL354528
APN: 15-00167-06-00030
- 4 Challander Way
- 12 Brookside Dr
- 85 Creekwood Dr
- 62 Creekwood Dr
- 20 Kramer Ct
- 603 Archibald Ln
- 31 Magnolia Ct Unit 25
- 1009 Potts Mill Rd
- 33 Aspen Ct
- 710 5th St
- 0 Monika Way Unit NJBL2071070
- 9 Hemlock Ct Unit 246
- 680 6th St
- 2103 U S 130
- 678 Delaware Ave
- 223 4th Ave
- 2075 Route 130 N
- 157 3rd Ave
- 496 Delaware Ave
- 131 2nd Ave

