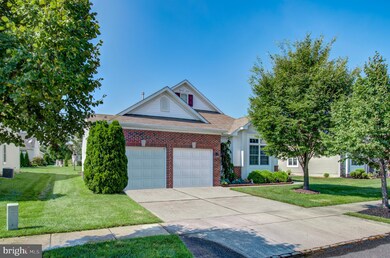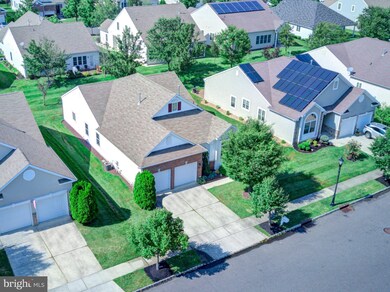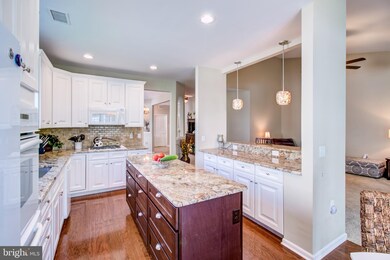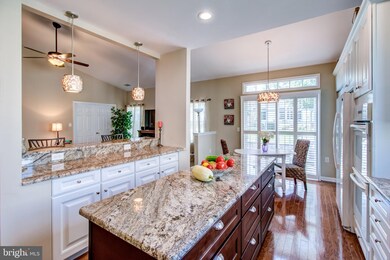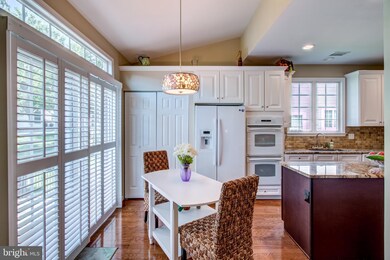
15 Challander Way Bordentown, NJ 08505
Highlights
- Senior Living
- Wood Flooring
- Community Pool
- Rambler Architecture
- Bonus Room
- Laundry Room
About This Home
As of November 2020Luxury adult living with no detail overlooked. 2BR+Office/2BA/2Car Gar in Greenbriar. Open floor plan with architectural detail that includes decorative molding, pillars, vaulted and tray ceilings (10'!),hardwood and upgraded carpet, recessed lighting, large windows for a ton of natural light. Master Suite with tray ceiling, huge walk in closet, full bath w/double vanity, soaking tub, separate shower, stone counter and upgraded tile. Gourmet kitchen w/granite countertops, breakfast bar w/pendant lighting, center island, pantry, recessed lighting, double oven, gas cooktop, oversized sink, hardwood floors, breakfast area that has sliders leading to gorgeous outdoor entertaining area. Paver patio with lighting and knee wall. 2nd bedroom has it's own full bath. Plus formal Dining Room for the avid entertainer.
Home Details
Home Type
- Single Family
Est. Annual Taxes
- $6,051
Year Built
- Built in 2005
Lot Details
- Lot Dimensions are 61.00 x 110.00
HOA Fees
- $155 Monthly HOA Fees
Parking
- Driveway
Home Design
- Rambler Architecture
- Brick Exterior Construction
- Vinyl Siding
- Stucco
Interior Spaces
- 1,916 Sq Ft Home
- Property has 1 Level
- Entrance Foyer
- Family Room
- Dining Room
- Bonus Room
Flooring
- Wood
- Carpet
- Laminate
- Ceramic Tile
Bedrooms and Bathrooms
- 2 Main Level Bedrooms
- En-Suite Primary Bedroom
- 2 Full Bathrooms
Laundry
- Laundry Room
- Laundry on main level
Utilities
- Forced Air Heating and Cooling System
- Cooling System Utilizes Natural Gas
- Natural Gas Water Heater
- Public Septic
Listing and Financial Details
- Tax Lot 00030
- Assessor Parcel Number 15-00167 06-00030
Community Details
Overview
- Senior Living
- $465 Capital Contribution Fee
- Association fees include common area maintenance, health club, lawn care front, lawn care rear, lawn maintenance, management, pool(s), snow removal, trash
- Senior Community | Residents must be 55 or older
- Rcr Management Llc HOA
- Greenbriar Horizons Subdivision
Recreation
- Community Pool
Ownership History
Purchase Details
Home Financials for this Owner
Home Financials are based on the most recent Mortgage that was taken out on this home.Purchase Details
Home Financials for this Owner
Home Financials are based on the most recent Mortgage that was taken out on this home.Purchase Details
Home Financials for this Owner
Home Financials are based on the most recent Mortgage that was taken out on this home.Purchase Details
Purchase Details
Home Financials for this Owner
Home Financials are based on the most recent Mortgage that was taken out on this home.Similar Homes in Bordentown, NJ
Home Values in the Area
Average Home Value in this Area
Purchase History
| Date | Type | Sale Price | Title Company |
|---|---|---|---|
| Deed | $340,000 | Fidelity National Title | |
| Deed | $329,700 | Tide Evolution | |
| Deed | $260,990 | Old Republic Natl Title Ins | |
| Interfamily Deed Transfer | -- | None Available | |
| Deed | $293,950 | None Available |
Mortgage History
| Date | Status | Loan Amount | Loan Type |
|---|---|---|---|
| Open | $200,000 | Credit Line Revolving | |
| Previous Owner | $229,700 | New Conventional | |
| Previous Owner | $208,750 | New Conventional | |
| Previous Owner | $237,716 | New Conventional | |
| Previous Owner | $235,150 | Fannie Mae Freddie Mac |
Property History
| Date | Event | Price | Change | Sq Ft Price |
|---|---|---|---|---|
| 11/04/2020 11/04/20 | Sold | $340,000 | 0.0% | $177 / Sq Ft |
| 10/30/2020 10/30/20 | Pending | -- | -- | -- |
| 10/27/2020 10/27/20 | For Sale | $340,000 | 0.0% | $177 / Sq Ft |
| 08/24/2020 08/24/20 | Pending | -- | -- | -- |
| 08/13/2020 08/13/20 | For Sale | $340,000 | +3.1% | $177 / Sq Ft |
| 09/23/2019 09/23/19 | Sold | $329,700 | 0.0% | $172 / Sq Ft |
| 08/21/2019 08/21/19 | Pending | -- | -- | -- |
| 08/15/2019 08/15/19 | For Sale | $329,700 | +26.3% | $172 / Sq Ft |
| 04/01/2015 04/01/15 | Sold | $260,990 | -2.3% | $136 / Sq Ft |
| 01/20/2015 01/20/15 | Pending | -- | -- | -- |
| 07/22/2014 07/22/14 | For Sale | $267,000 | -- | $139 / Sq Ft |
Tax History Compared to Growth
Tax History
| Year | Tax Paid | Tax Assessment Tax Assessment Total Assessment is a certain percentage of the fair market value that is determined by local assessors to be the total taxable value of land and additions on the property. | Land | Improvement |
|---|---|---|---|---|
| 2024 | $6,318 | $236,800 | $85,600 | $151,200 |
| 2023 | $6,318 | $236,800 | $85,600 | $151,200 |
| 2022 | $6,183 | $236,800 | $85,600 | $151,200 |
| 2021 | $6,128 | $236,800 | $85,600 | $151,200 |
| 2020 | $6,105 | $236,800 | $85,600 | $151,200 |
| 2019 | $6,050 | $236,800 | $85,600 | $151,200 |
| 2018 | $5,998 | $236,800 | $85,600 | $151,200 |
| 2017 | $5,925 | $236,800 | $85,600 | $151,200 |
| 2016 | $5,811 | $236,800 | $85,600 | $151,200 |
| 2015 | $5,693 | $236,800 | $85,600 | $151,200 |
| 2014 | $5,534 | $236,800 | $85,600 | $151,200 |
Agents Affiliated with this Home
-
Patricia Hogan

Seller's Agent in 2020
Patricia Hogan
Keller Williams Premier
(609) 306-9189
9 in this area
257 Total Sales
-
datacorrect BrightMLS
d
Buyer's Agent in 2020
datacorrect BrightMLS
Non Subscribing Office
-
Robert Angelini

Seller's Agent in 2019
Robert Angelini
BHHS Fox & Roach
(609) 841-9647
1 in this area
43 Total Sales
-
J
Buyer's Agent in 2019
JACQUELINE ALADICH
ERA Central Realty Group - Robbinsville
-
KAREN M. D'ACQUISTO
K
Seller's Agent in 2015
KAREN M. D'ACQUISTO
Prominent Properties Sotheby's International Realty
(609) 649-8714
2 in this area
2 Total Sales
Map
Source: Bright MLS
MLS Number: NJBL379076
APN: 15-00167-06-00030
- 2173 Old York Rd
- 4 Challander Way
- 122 Ridgway Dr
- 12 Brookside Dr
- 85 Creekwood Dr
- 62 Creekwood Dr
- 1031 Potts Mill Rd
- 4 Albert Ave
- 33 Aspen Ct
- 2000 Cedar Lane Extension
- 710 5th St
- 0 Monika Way Unit NJBL2071070
- 2100 Old York Rd
- 9 Hemlock Ct Unit 246
- 680 6th St
- 2103 U S 130
- 952 Hamilton Ave
- 223 4th Ave
- 227 5th Ave
- 2075 Route 130 N

