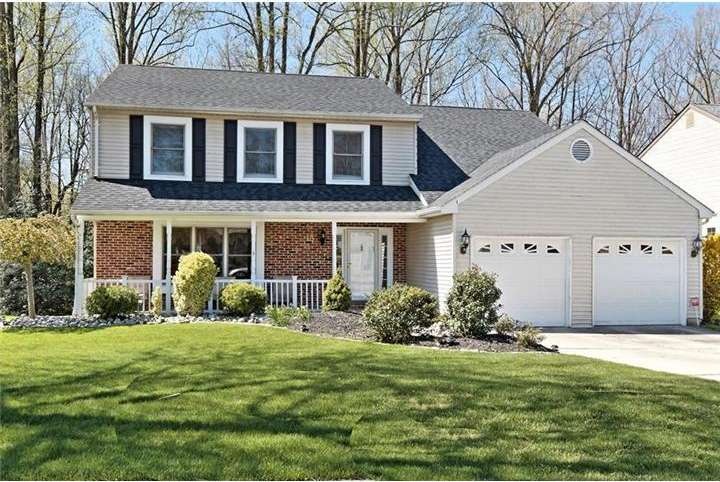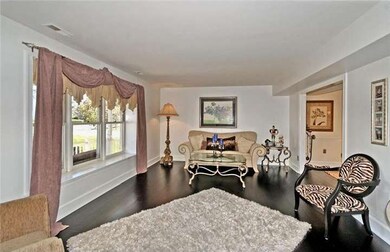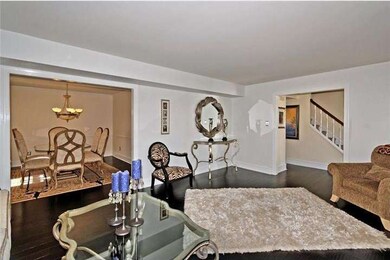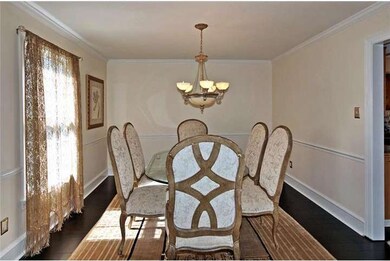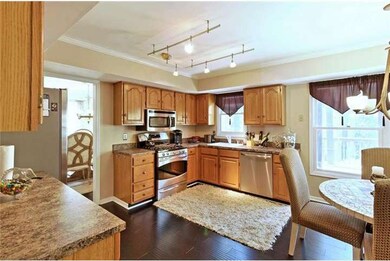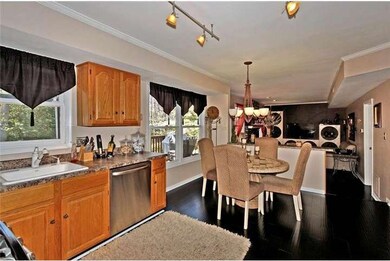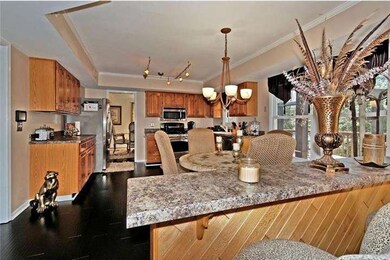
15 Charles Ln Sewell, NJ 08080
Washington Township NeighborhoodEstimated Value: $442,000 - $536,000
Highlights
- Colonial Architecture
- Wooded Lot
- Attic
- Deck
- Wood Flooring
- 2 Fireplaces
About This Home
As of June 2012Immaculate and tastefully decorated home with all the updating work done. Hardwood flooring throughout the first floor, updated kitchen with G.E. stainless steel appliances. Spacious family room with brick gas fireplace. Totally remodeled baths throughout and it even has a half bath and gas fireplace in the finished basement. Oversized master bedroom with gorgeous master bath with its own built-in the wall TV and a huge full-wall closet with custom shelving. All other bedrooms are a generous size as well. Private treed backyard with custom designed deck. Gas heater, central air and roof are all just oneyear old. This home is a rare find with so many extras and so reasonably priced.
Last Agent to Sell the Property
BHHS Fox & Roach-Washington-Gloucester Listed on: 04/10/2012

Home Details
Home Type
- Single Family
Est. Annual Taxes
- $8,143
Year Built
- Built in 1985
Lot Details
- 10,000 Sq Ft Lot
- Lot Dimensions are 80x125
- Sprinkler System
- Wooded Lot
- Property is in good condition
Parking
- 2 Car Attached Garage
- 2 Open Parking Spaces
- Garage Door Opener
- Driveway
- On-Street Parking
Home Design
- Colonial Architecture
- Contemporary Architecture
- Shingle Roof
- Vinyl Siding
Interior Spaces
- Property has 2 Levels
- Ceiling Fan
- 2 Fireplaces
- Brick Fireplace
- Family Room
- Living Room
- Dining Room
- Finished Basement
- Basement Fills Entire Space Under The House
- Fire Sprinkler System
- Laundry on main level
- Attic
Kitchen
- Eat-In Kitchen
- Self-Cleaning Oven
- Built-In Range
- Dishwasher
- Disposal
Flooring
- Wood
- Wall to Wall Carpet
- Tile or Brick
Bedrooms and Bathrooms
- 4 Bedrooms
- En-Suite Primary Bedroom
- En-Suite Bathroom
- 4 Bathrooms
Outdoor Features
- Deck
- Shed
- Porch
Utilities
- Forced Air Heating and Cooling System
- Heating System Uses Gas
- Natural Gas Water Heater
Community Details
- No Home Owners Association
Listing and Financial Details
- Tax Lot 00034
- Assessor Parcel Number 18-00080 01-00034
Ownership History
Purchase Details
Home Financials for this Owner
Home Financials are based on the most recent Mortgage that was taken out on this home.Purchase Details
Home Financials for this Owner
Home Financials are based on the most recent Mortgage that was taken out on this home.Similar Homes in the area
Home Values in the Area
Average Home Value in this Area
Purchase History
| Date | Buyer | Sale Price | Title Company |
|---|---|---|---|
| Biebel Dale | $265,000 | American Title Abstract Corp | |
| Murphy Robert | $172,000 | American Title Abstract |
Mortgage History
| Date | Status | Borrower | Loan Amount |
|---|---|---|---|
| Open | Biebel Dale | $75,000 | |
| Open | Biebel Sarah | $200,000 | |
| Closed | Biebel Dale | $251,750 | |
| Previous Owner | Murphy Robert | $145,000 | |
| Previous Owner | Murphy Robert M | $20,000 | |
| Previous Owner | Murphy Robert | $180,500 | |
| Previous Owner | Murphy Robert | $23,000 | |
| Previous Owner | Murphy Robert | $157,708 | |
| Previous Owner | Murphy Robert M | $23,000 | |
| Previous Owner | Murphy Robert | $162,000 |
Property History
| Date | Event | Price | Change | Sq Ft Price |
|---|---|---|---|---|
| 06/15/2012 06/15/12 | Sold | $265,000 | -1.5% | -- |
| 04/18/2012 04/18/12 | Pending | -- | -- | -- |
| 04/10/2012 04/10/12 | For Sale | $268,900 | -- | -- |
Tax History Compared to Growth
Tax History
| Year | Tax Paid | Tax Assessment Tax Assessment Total Assessment is a certain percentage of the fair market value that is determined by local assessors to be the total taxable value of land and additions on the property. | Land | Improvement |
|---|---|---|---|---|
| 2024 | $9,728 | $270,600 | $36,500 | $234,100 |
| 2023 | $9,728 | $270,600 | $36,500 | $234,100 |
| 2022 | $9,409 | $270,600 | $36,500 | $234,100 |
| 2021 | $6,932 | $270,600 | $36,500 | $234,100 |
| 2020 | $9,149 | $270,600 | $36,500 | $234,100 |
| 2019 | $9,441 | $259,000 | $36,500 | $222,500 |
| 2018 | $9,334 | $259,000 | $36,500 | $222,500 |
| 2017 | $9,218 | $259,000 | $36,500 | $222,500 |
| 2016 | $9,163 | $259,000 | $36,500 | $222,500 |
| 2015 | $9,034 | $257,900 | $36,500 | $221,400 |
| 2014 | $8,712 | $257,900 | $36,500 | $221,400 |
Agents Affiliated with this Home
-
Barbara Geverd

Seller's Agent in 2012
Barbara Geverd
BHHS Fox & Roach
(609) 707-1883
34 in this area
61 Total Sales
-
Hollie Dodge

Buyer's Agent in 2012
Hollie Dodge
RE/MAX
(856) 371-2836
14 in this area
292 Total Sales
Map
Source: Bright MLS
MLS Number: 1003918684
APN: 18-00080-01-00034
- 70 Twin Ponds Dr
- 26 Pickwick Place
- 1 Neville Ct
- 136 Chapel Heights Rd
- 6 Kent Place
- 1 Heritage Valley Dr
- 22 Uxbridge Place
- 13 Camelot Place
- 14 Camelot Place
- 18 Brighton Place
- 23 Haines Dr
- 49 Belmar Ct
- 6 Antares Ct
- 4 Altair Ct
- 412 Pepper Mill Ct
- 31 Bently Dr
- 442 Egg Harbor Rd
- 81 Massey Dr
- 11 Aldeberan Dr
- 718 Rutland Ct Unit 718
