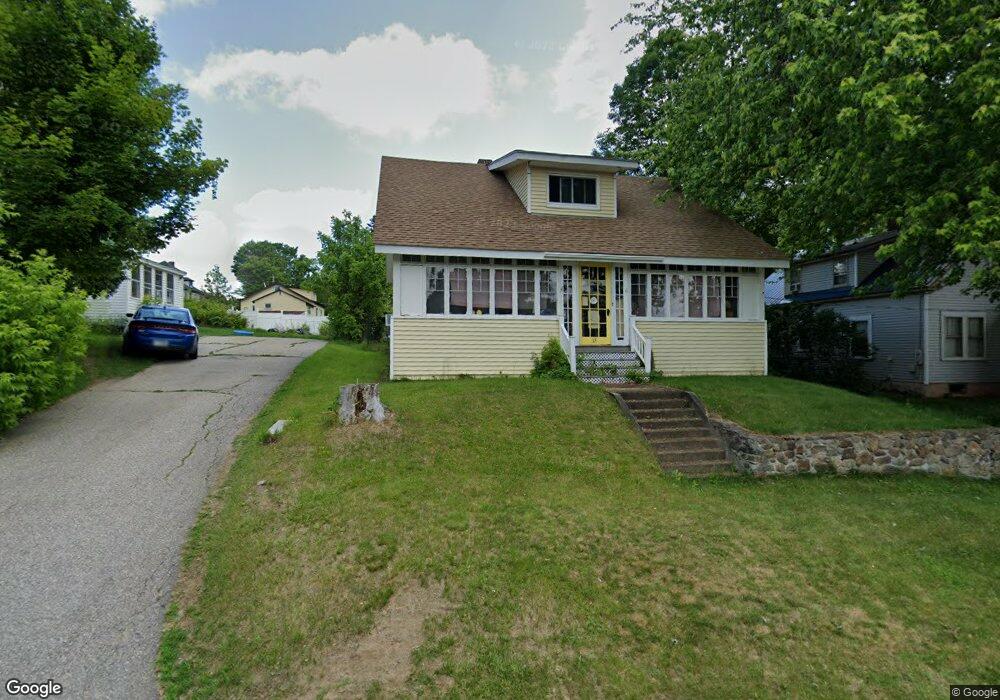15 Charles St Franklin, NH 03235
Estimated Value: $304,000 - $351,000
3
Beds
2
Baths
1,228
Sq Ft
$267/Sq Ft
Est. Value
About This Home
This home is located at 15 Charles St, Franklin, NH 03235 and is currently estimated at $328,406, approximately $267 per square foot. 15 Charles St is a home located in Merrimack County with nearby schools including Paul A. Smith School, Franklin Middle School, and Franklin High School.
Ownership History
Date
Name
Owned For
Owner Type
Purchase Details
Closed on
Apr 29, 2011
Sold by
Bucklin Dawn C and Herne Christopher S
Bought by
Hildenbrand 4Th David J and Eastman Andrew R
Current Estimated Value
Home Financials for this Owner
Home Financials are based on the most recent Mortgage that was taken out on this home.
Original Mortgage
$93,150
Outstanding Balance
$64,376
Interest Rate
4.76%
Mortgage Type
Purchase Money Mortgage
Estimated Equity
$264,030
Purchase Details
Closed on
Jun 3, 2008
Sold by
Aurora Loan Services L
Bought by
Herne Dawn C and Herne Christopher S
Home Financials for this Owner
Home Financials are based on the most recent Mortgage that was taken out on this home.
Original Mortgage
$135,867
Interest Rate
5.91%
Mortgage Type
Purchase Money Mortgage
Purchase Details
Closed on
Apr 15, 2008
Sold by
Apt Walter C
Bought by
Aurora Loan Services L
Home Financials for this Owner
Home Financials are based on the most recent Mortgage that was taken out on this home.
Original Mortgage
$135,867
Interest Rate
5.91%
Mortgage Type
Purchase Money Mortgage
Purchase Details
Closed on
Jun 26, 2007
Sold by
Beauchemin Joshua P and Beauchemin Tara S
Bought by
Apt Walter C
Home Financials for this Owner
Home Financials are based on the most recent Mortgage that was taken out on this home.
Original Mortgage
$191,000
Interest Rate
6.14%
Mortgage Type
Purchase Money Mortgage
Purchase Details
Closed on
Feb 25, 2004
Sold by
Hall Walter G and Hall Cheryl E
Bought by
Beauchemin Joshua P and Beauchemin Tara S
Home Financials for this Owner
Home Financials are based on the most recent Mortgage that was taken out on this home.
Original Mortgage
$144,100
Interest Rate
5.65%
Mortgage Type
Purchase Money Mortgage
Create a Home Valuation Report for This Property
The Home Valuation Report is an in-depth analysis detailing your home's value as well as a comparison with similar homes in the area
Home Values in the Area
Average Home Value in this Area
Purchase History
| Date | Buyer | Sale Price | Title Company |
|---|---|---|---|
| Hildenbrand 4Th David J | $86,000 | -- | |
| Herne Dawn C | $138,000 | -- | |
| Aurora Loan Services L | $120,300 | -- | |
| Apt Walter C | $191,000 | -- | |
| Beauchemin Joshua P | $144,100 | -- |
Source: Public Records
Mortgage History
| Date | Status | Borrower | Loan Amount |
|---|---|---|---|
| Open | Beauchemin Joshua P | $93,150 | |
| Previous Owner | Beauchemin Joshua P | $135,867 | |
| Previous Owner | Beauchemin Joshua P | $191,000 | |
| Previous Owner | Beauchemin Joshua P | $144,100 |
Source: Public Records
Tax History Compared to Growth
Tax History
| Year | Tax Paid | Tax Assessment Tax Assessment Total Assessment is a certain percentage of the fair market value that is determined by local assessors to be the total taxable value of land and additions on the property. | Land | Improvement |
|---|---|---|---|---|
| 2024 | $4,399 | $256,500 | $69,800 | $186,700 |
| 2023 | $4,171 | $256,500 | $69,800 | $186,700 |
| 2022 | $3,671 | $150,500 | $56,300 | $94,200 |
| 2021 | $3,493 | $150,500 | $56,300 | $94,200 |
| 2020 | $3,437 | $150,500 | $56,300 | $94,200 |
| 2019 | $3,382 | $150,500 | $56,300 | $94,200 |
| 2018 | $3,169 | $144,300 | $56,300 | $88,000 |
| 2017 | $3,008 | $117,700 | $26,000 | $91,700 |
| 2016 | $2,970 | $117,700 | $26,000 | $91,700 |
| 2015 | $2,059 | $82,530 | $18,200 | $64,330 |
| 2011 | $3,013 | $140,000 | $30,000 | $110,000 |
Source: Public Records
Map
Nearby Homes
- 721 Central St
- 624 Central St
- 24 Munroe St Unit 2
- 24 Munroe St Unit 1&2
- 24 Munroe St Unit 1
- 28 Maple Square
- 180 Kendall St
- 99 Pleasant St
- 193 Kendall St
- 46 Sanborn St
- 28 Leach Ave
- 225 Kendall St
- 42 Woodrow Ave
- 9 Hunt Ave
- 416 Central St
- 208 Sanborn St
- Lot 4 Piper St
- 152 Prospect St
- 88 Franklin St
- 75 School St
