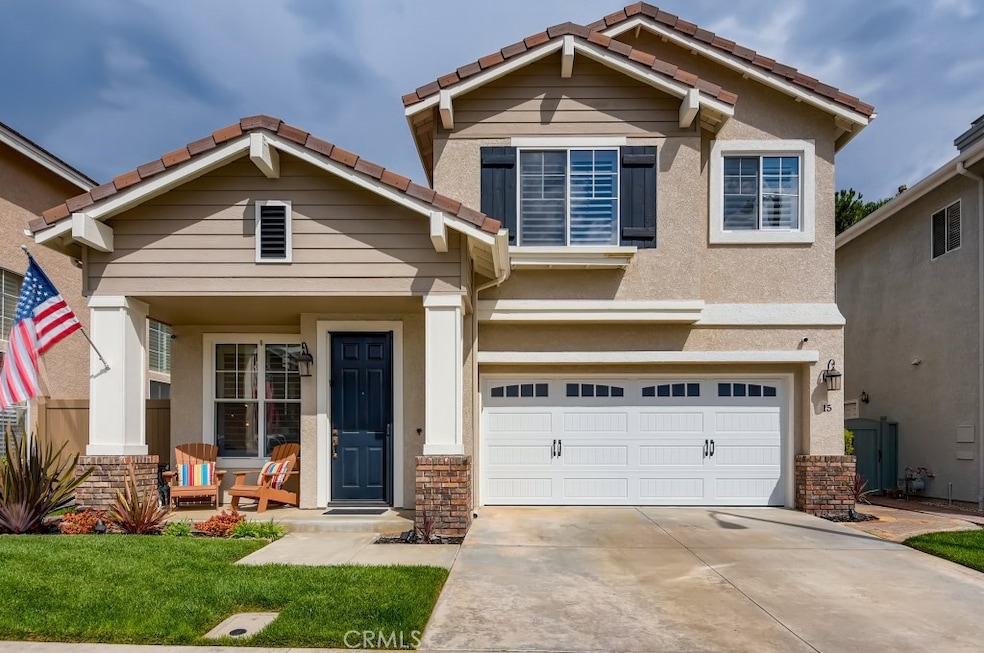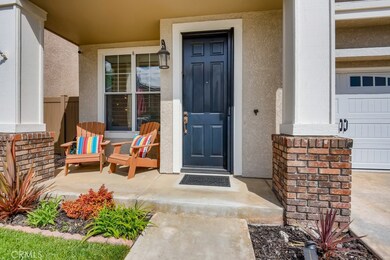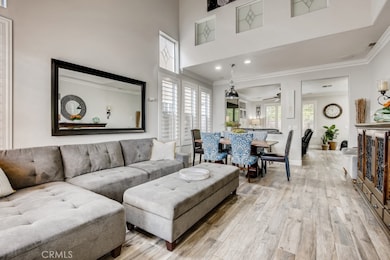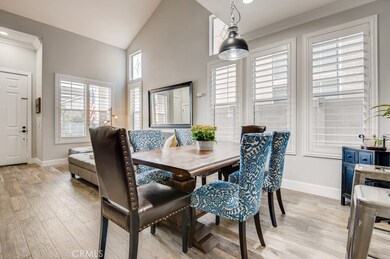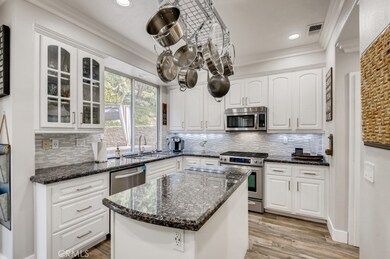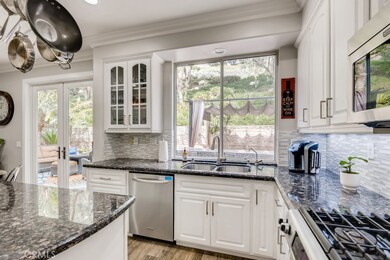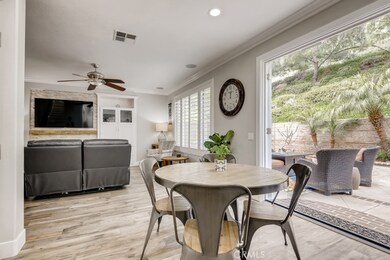
15 Cranwell Aliso Viejo, CA 92656
Estimated Value: $1,424,000 - $1,490,000
Highlights
- Open Floorplan
- Craftsman Architecture
- Granite Countertops
- Canyon Vista Elementary School Rated A
- Cathedral Ceiling
- 5-minute walk to Oak Park
About This Home
As of May 2021Never before on the market! This true 4 bedroom home has been lovingly maintained and beautifully remodeled. From the moment you walk through the front door you will be struck by the custom finishes throughout. From gorgeous crown moulding and 5" baseboards to plantation shutters, every detail has been thought of. You will love the open concept floorplan throughout the downstairs. Entering into the family room with cozy fireplace surrounded by custom built-in cabinetry, which opens into the kitchen, this is the perfect indoor/outdoor entertaining space. The kitchen has been updated with granite, custom glass tile backsplash and new SS appliances. The custom French doors lead you out into the very private backyard with no neighbors behind, where you can enjoy the sun or the shade with an electric retractable awning. Dine outdoors at the custom built-in bar. As you go upstairs, the crown moulding and shutters continue into all four bedrooms. The master suite has walk-in closet and custom barn door to the extensively remodeled bathroom. The three additional bedrooms enjoy custom features, with one bedroom being versatile enough to be a bedroom and office, containing a custom murphy bed. Recently re-piped with PEX, whole house water softening system, and reverse osmosis drinking water system. Nearby you will enjoy tons of hiking and bike trails, Soka University, shopping, dining, award winning schools, and the great OC beaches. Canyon Vista is only one block away!
Last Agent to Sell the Property
Real Broker License #01031665 Listed on: 04/09/2021

Home Details
Home Type
- Single Family
Est. Annual Taxes
- $10,921
Year Built
- Built in 1997 | Remodeled
Lot Details
- 3,096 Sq Ft Lot
- South Facing Home
- Block Wall Fence
- Level Lot
HOA Fees
Parking
- 2 Car Direct Access Garage
- Parking Available
- Front Facing Garage
Home Design
- Craftsman Architecture
- Turnkey
- Planned Development
- Slab Foundation
- Clay Roof
- Stucco
Interior Spaces
- 1,923 Sq Ft Home
- Open Floorplan
- Built-In Features
- Cathedral Ceiling
- Plantation Shutters
- Stained Glass
- French Doors
- Family Room with Fireplace
- Family Room Off Kitchen
- Dining Room
- Tile Flooring
- Neighborhood Views
- Laundry Room
Kitchen
- Open to Family Room
- Eat-In Kitchen
- Self-Cleaning Oven
- Gas Range
- Microwave
- Dishwasher
- Kitchen Island
- Granite Countertops
- Disposal
Bedrooms and Bathrooms
- 4 Bedrooms
- All Upper Level Bedrooms
- Walk-In Closet
- Quartz Bathroom Countertops
- Private Water Closet
Home Security
- Carbon Monoxide Detectors
- Fire and Smoke Detector
Outdoor Features
- Patio
- Exterior Lighting
Location
- Suburban Location
Schools
- Cabrillo Elementary School
- Don Juan Avila Middle School
- Aliso Niguel High School
Utilities
- Central Heating and Cooling System
- Natural Gas Connected
- Water Purifier
- Water Softener
Listing and Financial Details
- Tax Lot 20
- Tax Tract Number 15287
- Assessor Parcel Number 63224101
Community Details
Overview
- Memory Lane Association, Phone Number (949) 855-1800
- Powerstone Association
- Seabreeze HOA
- Memory Lane Subdivision
Recreation
- Community Playground
- Dog Park
- Hiking Trails
- Bike Trail
Ownership History
Purchase Details
Home Financials for this Owner
Home Financials are based on the most recent Mortgage that was taken out on this home.Purchase Details
Home Financials for this Owner
Home Financials are based on the most recent Mortgage that was taken out on this home.Purchase Details
Home Financials for this Owner
Home Financials are based on the most recent Mortgage that was taken out on this home.Similar Homes in Aliso Viejo, CA
Home Values in the Area
Average Home Value in this Area
Purchase History
| Date | Buyer | Sale Price | Title Company |
|---|---|---|---|
| Martucci Gina | $1,020,000 | Wfg National Title Company | |
| Barrios Samuel | -- | First Amer Title San Diego | |
| Barrios Samuel | $236,000 | First American Title Ins Co |
Mortgage History
| Date | Status | Borrower | Loan Amount |
|---|---|---|---|
| Open | Martucci Gina | $60,000 | |
| Previous Owner | Martucci Gina | $670,000 | |
| Previous Owner | Barrios Samuel | $510,400 | |
| Previous Owner | Barrios Samuel | $428,000 | |
| Previous Owner | Barrios Katie Lynn | $150,000 | |
| Previous Owner | Barrios Samuel | $417,000 | |
| Previous Owner | Barrios Samuel | $417,000 | |
| Previous Owner | Barrios Samuel | $417,000 | |
| Previous Owner | Barrios Samuel | $250,000 | |
| Previous Owner | Barrios Samuel | $359,650 | |
| Previous Owner | Barrios Samuel | $275,000 | |
| Previous Owner | Barrios Samuel | $90,000 | |
| Previous Owner | Barrios Samuel | $188,550 |
Property History
| Date | Event | Price | Change | Sq Ft Price |
|---|---|---|---|---|
| 05/21/2021 05/21/21 | Sold | $1,020,000 | +4.1% | $530 / Sq Ft |
| 04/09/2021 04/09/21 | For Sale | $979,900 | -- | $510 / Sq Ft |
Tax History Compared to Growth
Tax History
| Year | Tax Paid | Tax Assessment Tax Assessment Total Assessment is a certain percentage of the fair market value that is determined by local assessors to be the total taxable value of land and additions on the property. | Land | Improvement |
|---|---|---|---|---|
| 2024 | $10,921 | $1,082,432 | $869,498 | $212,934 |
| 2023 | $10,670 | $1,061,208 | $852,449 | $208,759 |
| 2022 | $10,461 | $1,040,400 | $835,734 | $204,666 |
| 2021 | $3,468 | $350,644 | $164,206 | $186,438 |
| 2020 | $3,432 | $347,049 | $162,522 | $184,527 |
| 2019 | $3,364 | $340,245 | $159,336 | $180,909 |
| 2018 | $3,297 | $333,574 | $156,212 | $177,362 |
| 2017 | $3,230 | $327,034 | $153,149 | $173,885 |
| 2016 | $3,133 | $320,622 | $150,146 | $170,476 |
| 2015 | $3,781 | $315,806 | $147,890 | $167,916 |
| 2014 | $3,709 | $309,620 | $144,993 | $164,627 |
Agents Affiliated with this Home
-
Kris Forsyth Lawson

Seller's Agent in 2021
Kris Forsyth Lawson
Real Broker
(949) 395-5931
1 in this area
31 Total Sales
-
Delband Momeni

Buyer's Agent in 2021
Delband Momeni
Realty One Group West
(949) 209-9004
25 in this area
49 Total Sales
Map
Source: California Regional Multiple Listing Service (CRMLS)
MLS Number: OC21070842
APN: 632-241-01
- 9 Cranwell
- 5 Gretchen Ct Unit 161
- 8 Carey Ct Unit 23
- 4 Sunswept Mesa
- 11 Sunswept Mesa
- 5 Sherrelwood Ct
- 2 Astoria Ct
- 22681 Oakgrove Unit 536
- 22681 Oakgrove Unit 133
- 2 Chestnut Dr
- 23 Veneto Ln
- 50 Bluff Cove Dr
- 7 Dusk Way
- 59 Cape Victoria
- 8 Quebec
- 73 Rue du Chateau Unit 17
- 4 Mosaic
- 15 Destiny Way
- 12 Lyon Ridge
- 23412 Pacific Park Dr Unit 40H
