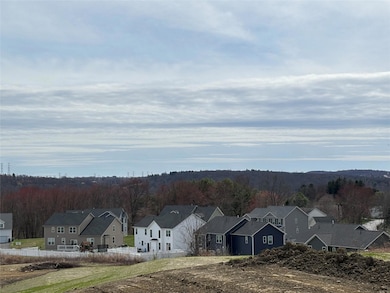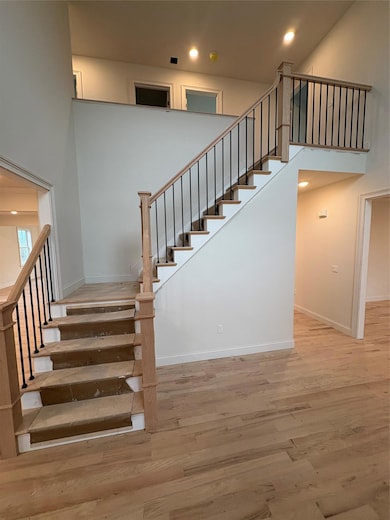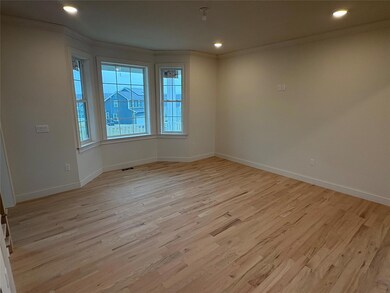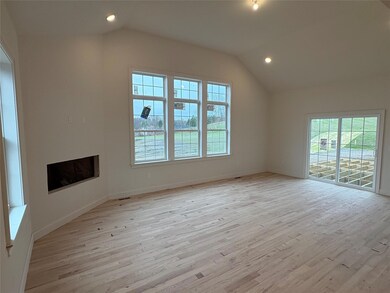
15 Dartmouth Dr Poughkeepsie, NY 12603
Estimated payment $4,545/month
Highlights
- Open Floorplan
- Colonial Architecture
- Cathedral Ceiling
- Arlington High School Rated A-
- Mountain View
- Wood Flooring
About This Home
Mountain Views meet Modern luxury with elegant design in this stunning 4-bedroom, 3 full Bath home that is crafted with upscale moldings. From the moment you walk up to large rocking chair front porch and enter the expansive foyer beauty and elegance are at every turn. This home offers an Exceptionally large custom kitchen with plenty of cabinets, counter space, and a massive center island. This state-of-the-art kitchen is truly the centerpiece of the home. The great room is the perfect setting for relaxation with its cozy linear fireplace, high ceilings and ample natural light. The Master Suite features a sitting area, large walk-in closets, and a spa-like master bath with a private water closet. The 3 Large bedrooms offer great space with large closets and lots of natural light. Buyer Can select All Cabinetry and Countertops, all Flooring Material for Bedrooms.
Listing Agent
Christie's Int. Real Estate Brokerage Phone: 914-266-9200 License #10301220010 Listed on: 04/07/2025

Co-Listing Agent
Christie's Int. Real Estate Brokerage Phone: 914-266-9200 License #40BA1019389
Home Details
Home Type
- Single Family
Est. Annual Taxes
- $939
Year Built
- Built in 2025
Lot Details
- 0.51 Acre Lot
Parking
- 3 Car Garage
Home Design
- Colonial Architecture
- Frame Construction
Interior Spaces
- 3,233 Sq Ft Home
- Open Floorplan
- Crown Molding
- Cathedral Ceiling
- Recessed Lighting
- Electric Fireplace
- Entrance Foyer
- Formal Dining Room
- Mountain Views
- Washer and Dryer Hookup
- Unfinished Basement
Kitchen
- Eat-In Galley Kitchen
- Breakfast Bar
- Range
- Dishwasher
- Kitchen Island
Flooring
- Wood
- Carpet
- Ceramic Tile
Bedrooms and Bathrooms
- 4 Bedrooms
- Dual Closets
- Walk-In Closet
- Bathroom on Main Level
- 3 Full Bathrooms
- Double Vanity
- Soaking Tub
Eco-Friendly Details
- Energy-Efficient Exposure or Shade
- ENERGY STAR Qualified Equipment for Heating
Schools
- Traver Road Primary Elementary School
- Lagrange Middle School
- Arlington High School
Utilities
- Forced Air Heating and Cooling System
- Natural Gas Connected
Community Details
- Wellington
Listing and Financial Details
- Assessor Parcel Number 134689-6362-01-206953-0000
Map
Home Values in the Area
Average Home Value in this Area
Tax History
| Year | Tax Paid | Tax Assessment Tax Assessment Total Assessment is a certain percentage of the fair market value that is determined by local assessors to be the total taxable value of land and additions on the property. | Land | Improvement |
|---|---|---|---|---|
| 2024 | $6,353 | $21,400 | $21,400 | -- |
| 2023 | $914 | $21,400 | $21,400 | $0 |
| 2022 | $885 | $19,200 | $19,200 | $0 |
| 2021 | $897 | $17,400 | $17,400 | $0 |
| 2020 | $712 | $17,400 | $17,400 | $0 |
| 2019 | $708 | $17,400 | $17,400 | $0 |
| 2018 | $712 | $17,000 | $17,000 | $0 |
| 2017 | $707 | $17,000 | $17,000 | $0 |
| 2016 | $711 | $17,000 | $17,000 | $0 |
| 2015 | -- | $17,000 | $17,000 | $0 |
| 2014 | -- | $17,000 | $17,000 | $0 |
Property History
| Date | Event | Price | List to Sale | Price per Sq Ft |
|---|---|---|---|---|
| 12/06/2025 12/06/25 | For Sale | $850,000 | 0.0% | $263 / Sq Ft |
| 12/04/2025 12/04/25 | Off Market | $850,000 | -- | -- |
| 12/03/2025 12/03/25 | For Sale | $850,000 | 0.0% | $263 / Sq Ft |
| 10/07/2025 10/07/25 | Pending | -- | -- | -- |
| 07/24/2025 07/24/25 | Price Changed | $850,000 | -4.5% | $263 / Sq Ft |
| 04/07/2025 04/07/25 | For Sale | $890,000 | -- | $275 / Sq Ft |
About the Listing Agent

Alicia Goldman is a Licensed Real Estate Associate Broker with over 16 years of experience in the Real Estate industry and specializes in luxury residential new development/lifestyle, commercial and waterfront communities in the Hudson Valley and tri-state area. She possesses a great depth of knowledge and wealth of experience working with a plethora of clients from first-time homebuyers to empty-nest sellers. With her affiliation to Christie's International Real Estate, she is able to leverage
Alicia's Other Listings
Source: OneKey® MLS
MLS Number: 845810
APN: 134689-6362-01-206953-0000
- 21 Dartmouth Dr
- 140 Stratford Dr
- 148 Bower Rd
- 62 Tamarack Hill Dr
- 58 Tamarack Hill Dr
- 19 Ann St
- 37 Shady Creek Rd
- 16 Martin Terrace
- 17 Tamarack Hill Dr
- 0 James Way Unit ONEH6325454
- 0 Stanton Terrace Unit KEY930724
- 1 Peach Rd
- 37 Patricia Dr
- 16 Titus Rd
- 35 Patricia Dr
- 109 Sleight-Plass Rd
- 109 Sleight Plass Rd
- 46 Skyview Dr
- 75 Hornbeck Rd
- 0 Freedom Rd
- 193 Bower Rd
- 7 Tamarack Hill Dr Unit 5
- 10 Otto Way
- 160 West Rd Unit C34
- 619 Salt Point Turnpike
- 10100 Brookside Rd
- 5 Park Dr
- 92 Wigsten Rd Unit 1
- 2501 Cherry Hill Dr
- 1601 Cherry Hill Dr
- 12 Arbor Hill Dr
- 161 Clubhouse Dr
- 11 Sunstone Dr
- 12 Sunstone Dr
- 42 Bennett Rd
- 9 Alia Ct
- 26 Woodland Cir
- 51 Creek Rd
- 6 Jackman Dr
- 74 Melville Rd






