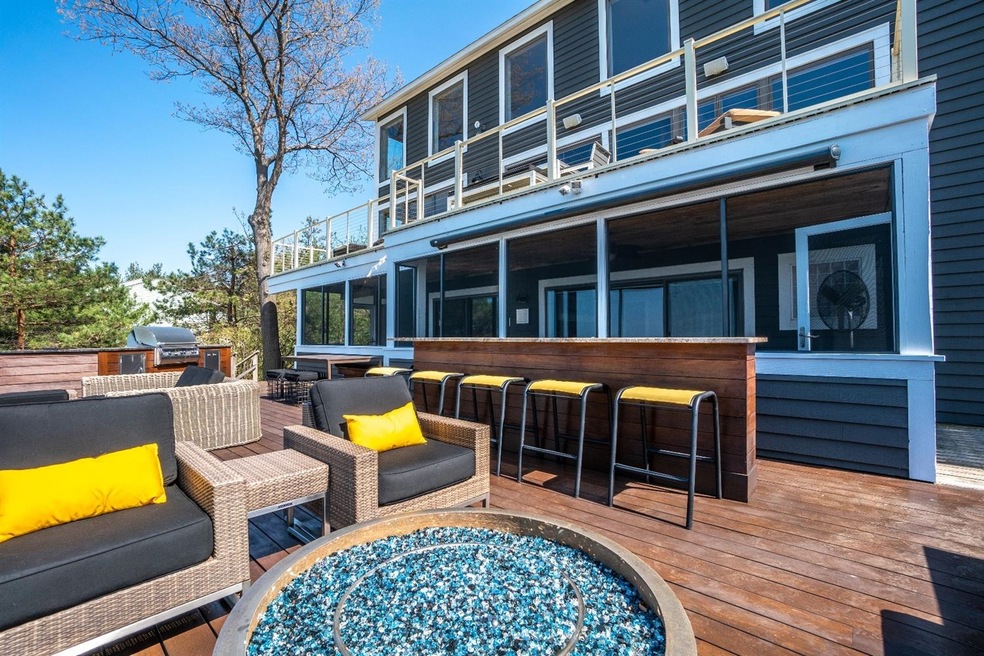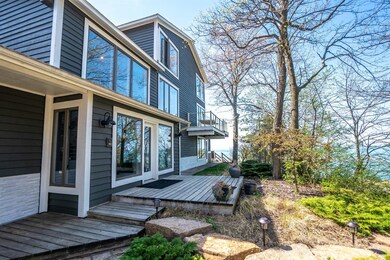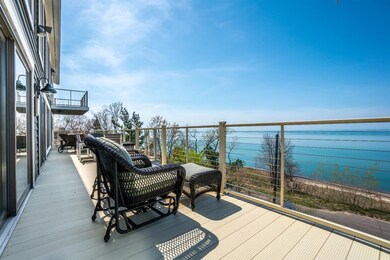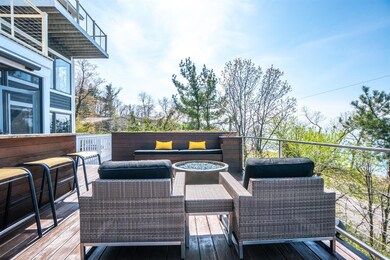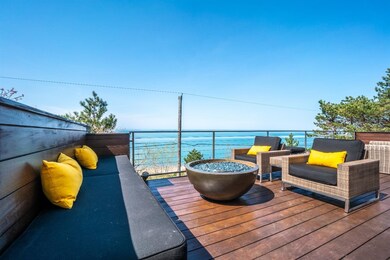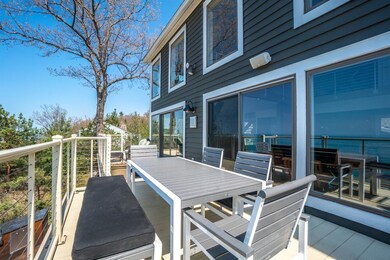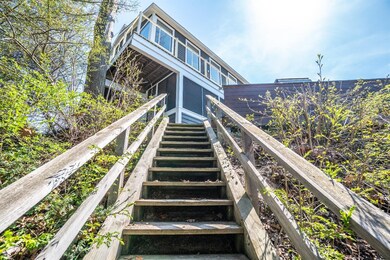
15 E Lake Front Dr Beverly Shores, IN 46301
Indiana Dunes NeighborhoodHighlights
- Lake Front
- Deck
- Wooded Lot
- Lake On Lot
- Recreation Room
- Cathedral Ceiling
About This Home
As of November 2018This breathtaking three level home far surpasses the definition of Luxury and Lifestyle. From any of the many decks, you can become mesmorized by the crash of the waves and the city scape of Chicago. This home inevitably earns the title, Best in Show. Truly designed to enjoy the comfort of any Season, this home offers sprawling IPE wood decks, built in gas grill, outdoor bar, and stone fire pit. You will feel like is like you're on a vacation while in the comfort of your own home. Inside, the Master en suite is situated on upper level with its own private loft and office that has the most majestic views along all the lakeshore. The main level is elegant and spacious with 17 ft. ceilings. The kitchen is open and perfect for entertaining. The lower level houses three bedrooms, two are en suite bedrooms with attached decks and lake views. There is a gorgeous rec room that could be easily made into a 5th bedroom. It too has its own private screened in deck overlooking the lake.
Last Agent to Sell the Property
Jessica Vale
Realty Executives Premier License #RB14045097 Listed on: 10/22/2018

Home Details
Home Type
- Single Family
Est. Annual Taxes
- $8,555
Year Built
- Built in 1988
Lot Details
- 0.46 Acre Lot
- Lot Dimensions are 101x200
- Lake Front
- Landscaped
- Corner Lot
- Sloped Lot
- Wooded Lot
Home Design
- Cedar Siding
Interior Spaces
- 5,800 Sq Ft Home
- 2-Story Property
- Wet Bar
- Central Vacuum
- Cathedral Ceiling
- 1 Fireplace
- Great Room
- Living Room
- Formal Dining Room
- Den
- Recreation Room
- Screened Porch
- Lake Views
Kitchen
- Double Oven
- Gas Range
- Range Hood
- Microwave
- Dishwasher
Bedrooms and Bathrooms
- 4 Bedrooms
- En-Suite Primary Bedroom
- Bathroom on Main Level
Laundry
- Laundry Room
- Laundry on main level
- Dryer
- Washer
Home Security
- Home Security System
- Intercom
Parking
- Attached Garage
- Garage Door Opener
Accessible Home Design
- Handicap Accessible
Outdoor Features
- Access To Lake
- Lake On Lot
- Balcony
- Deck
- Patio
- Exterior Lighting
- Outdoor Storage
- Outdoor Gas Grill
Utilities
- Cooling Available
- Furnace Humidifier
- Forced Air Heating System
- Heating System Uses Natural Gas
- Water Rights
- Well
- Septic System
- Satellite Dish
Community Details
- Fredrick H Bartletts Beverly Subdivision
- Net Lease
Listing and Financial Details
- Assessor Parcel Number 640404428008000011
Ownership History
Purchase Details
Home Financials for this Owner
Home Financials are based on the most recent Mortgage that was taken out on this home.Purchase Details
Purchase Details
Home Financials for this Owner
Home Financials are based on the most recent Mortgage that was taken out on this home.Similar Homes in the area
Home Values in the Area
Average Home Value in this Area
Purchase History
| Date | Type | Sale Price | Title Company |
|---|---|---|---|
| Warranty Deed | -- | Fidelity National Title Co | |
| Personal Reps Deed | -- | Meridian Title Corp | |
| Warranty Deed | -- | Ticor Title Ins Co |
Mortgage History
| Date | Status | Loan Amount | Loan Type |
|---|---|---|---|
| Previous Owner | $280,000 | Commercial | |
| Previous Owner | $280,000 | Credit Line Revolving | |
| Previous Owner | $595,000 | Adjustable Rate Mortgage/ARM | |
| Previous Owner | $100,000 | Credit Line Revolving | |
| Previous Owner | $59,000 | New Conventional | |
| Previous Owner | $845,000 | Balloon | |
| Previous Owner | $735,000 | Fannie Mae Freddie Mac |
Property History
| Date | Event | Price | Change | Sq Ft Price |
|---|---|---|---|---|
| 11/05/2018 11/05/18 | Sold | $1,350,000 | 0.0% | $233 / Sq Ft |
| 10/26/2018 10/26/18 | Sold | $1,350,000 | 0.0% | $233 / Sq Ft |
| 10/25/2018 10/25/18 | Pending | -- | -- | -- |
| 10/22/2018 10/22/18 | For Sale | $1,350,000 | -24.2% | $233 / Sq Ft |
| 09/25/2018 09/25/18 | Pending | -- | -- | -- |
| 05/19/2018 05/19/18 | For Sale | $1,780,000 | -- | $307 / Sq Ft |
Tax History Compared to Growth
Tax History
| Year | Tax Paid | Tax Assessment Tax Assessment Total Assessment is a certain percentage of the fair market value that is determined by local assessors to be the total taxable value of land and additions on the property. | Land | Improvement |
|---|---|---|---|---|
| 2024 | $11,058 | $1,176,900 | $313,800 | $863,100 |
| 2023 | $11,038 | $1,103,800 | $284,900 | $818,900 |
| 2022 | $10,990 | $1,098,300 | $284,900 | $813,400 |
| 2021 | $19,180 | $989,400 | $284,900 | $704,500 |
| 2020 | $19,404 | $983,200 | $323,700 | $659,500 |
| 2019 | $17,866 | $892,300 | $323,700 | $568,600 |
| 2018 | $8,513 | $849,300 | $323,700 | $525,600 |
| 2017 | $8,555 | $853,500 | $323,700 | $529,800 |
| 2016 | $8,702 | $868,200 | $277,700 | $590,500 |
| 2014 | $8,343 | $832,300 | $271,200 | $561,100 |
| 2013 | -- | $766,500 | $261,000 | $505,500 |
Agents Affiliated with this Home
-
J
Seller's Agent in 2018
Jessica Vale
Realty Executives
-
John Barlow

Seller's Agent in 2018
John Barlow
White Hat Realty Group, LLC
30 Total Sales
-
Carol Wight-Barrett

Buyer's Agent in 2018
Carol Wight-Barrett
eXp Realty, LLC
(269) 277-1922
93 Total Sales
-
N
Buyer's Agent in 2018
Non Member
NON MEMBER
Map
Source: Northwest Indiana Association of REALTORS®
MLS Number: GNR445075
APN: 64-04-04-428-008.000-011
- 125 E Lake Front Dr
- 3 W Atwater Ave
- 116 E Neptune Ave
- 115 S Quigley Ave
- 111 E Neptune Ave
- 205 S Broadway
- 12 S Shore Ave
- 7 S Shore Ave
- 215 S Broadway
- 317 E Ripplewater Dr
- 510 S Lake Ave
- 611 E Lake Front Dr
- 605 E Lake Front Dr
- 107 S Merrivale Ave
- 0 Lake Shore County Rd Unit NRA528096
- 602 E Beverly Dr
- 0 Lake Shore Unit NRA815319
- 0 Us Hwy 12 Unit NRA815021
- 0 Underwood Unit NRA815015
- 18 S Lake Shore County Rd
